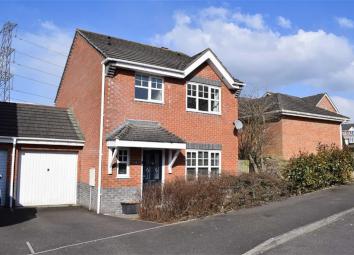Link-detached house for sale in Chippenham SN14, 3 Bedroom
Quick Summary
- Property Type:
- Link-detached house
- Status:
- For sale
- Price
- £ 315,000
- Beds:
- 3
- Baths:
- 1
- Recepts:
- 1
- County
- Wiltshire
- Town
- Chippenham
- Outcode
- SN14
- Location
- Celandine Way, Chippenham, Wiltshire SN14
- Marketed By:
- Kingsley Pike Estate Agents
- Posted
- 2024-04-29
- SN14 Rating:
- More Info?
- Please contact Kingsley Pike Estate Agents on 01249 584154 or Request Details
Property Description
Located on the sought after development of Cepen Park North, offering excellent road links to the M4 motorway and within close proximity to both Hardenhuish and Sheldon Secondary Schools, a well presented three bedroom link detached house. The property features a re fitted kitchen / diner and bathroom. To the rear is an enclosed garden laid mainly to lawn with patio and to the front there is a driveway providing off road parking and access to the single garage. Further benefits include double glazing and gas central heating.
Entrance Hallway
Front door leads into entrance hallway with stair case to first floor, doors to cloakroom, living room and kitchen/diner, radiator.
Cloakroom
Double glazed window to front, low level WC, hand basin and radiator.
Living Room (17'05" x 10'03" (5.31m x 3.12m))
Double glazed window to front, radiator.
Re Fitted Kitchen / Diner (17'01" x 9'09" (5.21m x 2.97m))
Double glazed window to rear, double glazed French doors to garden, laminated work tops with a range of white high gloss finished cupboards and drawers, integrated dishwasher, inset neff gas hob and cooker hood, fitted double neff ovens, space for American style fridge, plumbing and space for washing machine, door to garage.
Kitchen Reverse
Landing
Doors to all bedrooms and bathroom, built in cupboard housing hot water tank, further built in cupboard, access to loft.
Bedroom One (11'06" x 10'06" (3.51m x 3.20m))
Double glazed window to front, radiator, built in wardrobes, door to en suite shower.
En Suite Shower
Double glazed window, fully tiled shower cubicle, W.C. Pedestal hand basin.
Bedroom Two (11'01" x 9'02" (3.38m x 2.79m))
Double glazed window to rear, radiator.
Bedroom Three (7'11" x 7'09" (2.41m x 2.36m))
Double glazed window to rear, radiator.
Re Fitted Bathroom
Double glazed window panelled bath, over bath shower, hand basin, low level WC, towel style radiator.
Outside
Rear
To the rear of the property is an enclosed garden laid mainly to lawn with personal door into the garage.
Front
To the front there is a driveway providing off road parking and access to the single garage.
Single Garage (16'07" x 7'11" (5.05m x 2.41m))
Single garage with up and over door, power and light, storage space over rafters.
Tenure
We are informed by the seller that the tenure of this property is Freehold. Confirmation/verification of the tenure has been requested. Please consult us for further details.
Viewing
By prior arrangement through Kingsley Pike Estate Agents. Telephone .
Opening Times
Monday - Friday 9.00am - 6.00pm / Saturday 9.00am - 4.00pm
All measurements are approximate. Photography included within these sale particulars was prepared by Kingsley Pike Estate Agents in accordance with the Seller's instructions. The services, equipment, fixtures and fittings have not been tested and therefore cannot be relied upon as in working order. Room sizes should not be relied upon for carpets or furnishings.
Property Location
Marketed by Kingsley Pike Estate Agents
Disclaimer Property descriptions and related information displayed on this page are marketing materials provided by Kingsley Pike Estate Agents. estateagents365.uk does not warrant or accept any responsibility for the accuracy or completeness of the property descriptions or related information provided here and they do not constitute property particulars. Please contact Kingsley Pike Estate Agents for full details and further information.


