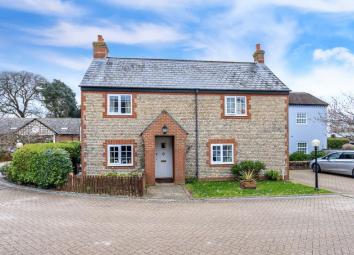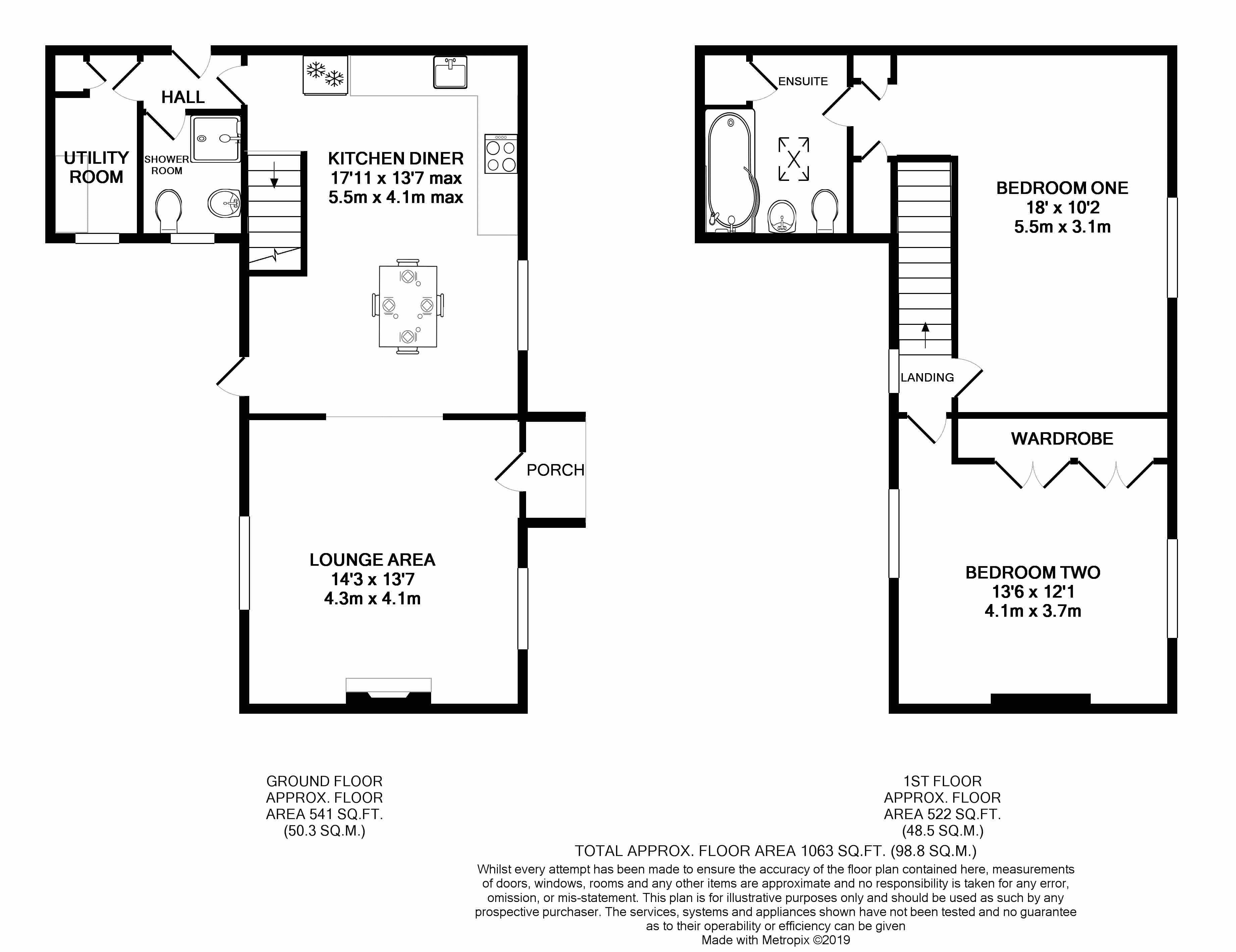Link-detached house for sale in Chichester PO20, 2 Bedroom
Quick Summary
- Property Type:
- Link-detached house
- Status:
- For sale
- Price
- £ 315,000
- Beds:
- 2
- Baths:
- 2
- Recepts:
- 1
- County
- West Sussex
- Town
- Chichester
- Outcode
- PO20
- Location
- Nyton Road, Westergate, Chichester PO20
- Marketed By:
- Bell & Blake
- Posted
- 2019-05-09
- PO20 Rating:
- More Info?
- Please contact Bell & Blake on 01243 273184 or Request Details
Property Description
Deceptively spacious flint cottage, located in private mews development. Easy access to the A27 and A29. Kitchen Diner, Lounge with fireplace, 2 double bedrooms (master with ensuite), ground floor shower room, utility room, private garden and allocated covered parking. The property is beautifully presented throughout and an internal viewing is essential to appreciate all the property has to offer.
Kitchen Diner (17' 11'' x 13' 7'' (5.46m x 4.14m))
Triple aspect with double glazed windows to the front and side and double glazed door to rear garden, wall & base level units with oak tops, butler sink, 4 ring gas hob, extractor, double oven, space for dishwasher and fridge freezer and 2 x radiators. Space for dining table.
Lounge (14' 3'' x 13' 7'' (4.34m x 4.14m))
Door to front aspect, double glazed window to front and rear, fireplace and radiator.
Rear Hall
Double glazed door to side.
Shower Room
Double glazed obscure window to side aspect, shower cubicle, pedestal wash hand basin, close coupled WC and chrome towel radiator.
Utility Room (9' 2'' x 4' 5'' (2.79m x 1.35m))
Double glazed obscure window to side aspect, wall units, worktops with plumbing and space for washing machine and tumble dryer beneath.
First Floor Landing
Double glazed window to rear aspect and loft access hatch.
Bedroom One (18' 0'' x 10' 2'' (5.48m x 3.10m))
Double glazed window to front aspect, radiator and 2 built in wardrobes. Door to ensuite.
Bedroom Two (13' 6'' x 12' 1'' (4.11m x 3.68m))
Double glazed window to front and rear aspect, 4 door built-in wardrobe and radiator.
Ensuite
Double glazed velux window to side aspect, bath with shower over, close coupled WC, pedestal wash hand basin, chrome towel radiator and cupboard housing boiler.
Private Garden
Mainly laid to lawn with shrubs, enclosed by picket fence with gate.
Covered Allocated Parking
Located opposite the front door. Visitor parking also available.
Property Location
Marketed by Bell & Blake
Disclaimer Property descriptions and related information displayed on this page are marketing materials provided by Bell & Blake. estateagents365.uk does not warrant or accept any responsibility for the accuracy or completeness of the property descriptions or related information provided here and they do not constitute property particulars. Please contact Bell & Blake for full details and further information.


