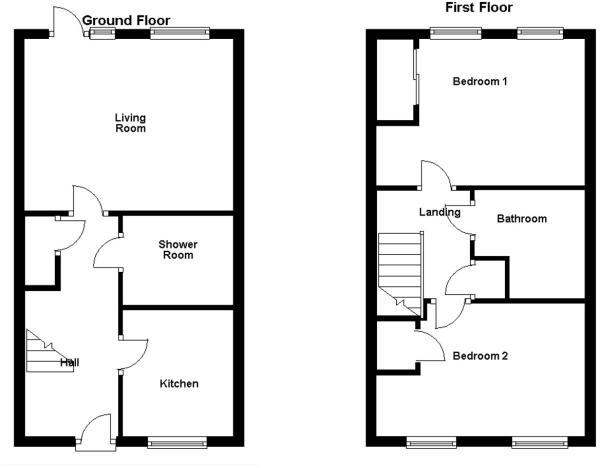Link-detached house for sale in Cambridge CB21, 2 Bedroom
Quick Summary
- Property Type:
- Link-detached house
- Status:
- For sale
- Price
- £ 230,000
- Beds:
- 2
- Baths:
- 1
- Recepts:
- 1
- County
- Cambridgeshire
- Town
- Cambridge
- Outcode
- CB21
- Location
- Dovehouse Close, Linton, Cambridge CB21
- Marketed By:
- Cheffins - Saffron Walden
- Posted
- 2024-05-08
- CB21 Rating:
- More Info?
- Please contact Cheffins - Saffron Walden on 01799 801962 or Request Details
Property Description
The well regarded village of Linton has a pleasing blend of both modern and period properties as well as a good range of local amenities including shops, public houses, post office, primary school and village college with its own sports centre. The market towns of Haverhill and Saffron Walden are approximately 8 miles distant and the University City of Cambridge is around 11 miles away. Audley End mainline station offering a commuter service to London's Liverpool Street is around 11 miles away and the M11 motorway access point is within approximately 8 miles at Duxford (junction 10).
Linton priors Dovehouse Close forms part of Linton Priors which is a managed retirement development with well-kept communal gardens and offering a 24 hour emergency monitoring service. There is an annual service charge which covers building insurance, water and sewerage, window cleaning, grounds maintenance, door and emergency systems and general maintenance.
Ground floor
entrance hall Entrance door, staircase rising to the first floor with understair storage cupboard and doors to adjoining rooms.
Sitting/dining room 13' 10" x 11' 9" (4.24m x 3.6m) Double glazed windows to the rear aspect and part-double glazed door opening to the rear garden.
Kitchen 8' 6" x 7' 3" (2.61m x 2.23m) Fitted with a range of base and eye level units, ceramic sink unit with tiled splashbacks, electric cooker with hob over and space for washing machine and fridge freezer. Double glazed window to the front aspect.
Wetroom 7' 6" x 5' 9" (2.29m x 1.76m) Comprising ceramic wash basin with tiled splashbacks, low level WC, shower area and heated towel rail.
First floor
landing Doors to adjoining rooms, airing cupboard and access to loft space.
Bedroom 1 13' 11" x 9' 5" (4.25m x 2.88m) Built-in wardrobes and double glazed window to the front aspect.
Bathroom 7' 1" x 7' 1" (2.17m x 2.16m) Suite comprising pedestal wash basin, low level WC, panelled bath with tiled splashbacks and heated towel rail.
Bedroom 2 13' 10" x 8' 10" (4.23m x 2.7m) Double glazed window to the rear aspect and door to overstairs cupboard.
Outside To the rear of the property there is a paved terrace, perfect for al fresco entertaining. The property benefits from off-road parking.
Viewings Strictly by appointment with the Agents.
Property Location
Marketed by Cheffins - Saffron Walden
Disclaimer Property descriptions and related information displayed on this page are marketing materials provided by Cheffins - Saffron Walden. estateagents365.uk does not warrant or accept any responsibility for the accuracy or completeness of the property descriptions or related information provided here and they do not constitute property particulars. Please contact Cheffins - Saffron Walden for full details and further information.


