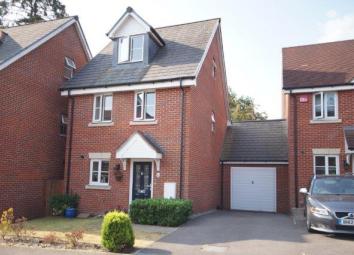Link-detached house for sale in Bordon GU35, 3 Bedroom
Quick Summary
- Property Type:
- Link-detached house
- Status:
- For sale
- Price
- £ 335,000
- Beds:
- 3
- Baths:
- 2
- Recepts:
- 1
- County
- Hampshire
- Town
- Bordon
- Outcode
- GU35
- Location
- Royal Drive, Bordon GU35
- Marketed By:
- Bushnell Porter Limited
- Posted
- 2024-04-24
- GU35 Rating:
- More Info?
- Please contact Bushnell Porter Limited on 01420 481201 or Request Details
Property Description
Accommodation (sizes are approximate and for guidance only)
Outside gas and electric meters, courtesy light, uPVC double glazed entrance door to
entrance hall double radiator, Karndean floor, stairs to landing, wall-mounted electric consumer unit, thermostat, door to kitchen, door to living room, door to
cloakroom low-level wc, pedestal wash hand basin with tiled splashback, radiator, Karndean floor, extractor fan, recessed downlighter
living room 15'2 shortening to 10'2 x 15'1, l-shaped, double aspect, radiator, tv point, two uPVC double glazed windows, uPVC double glazed French doors to
UPVC double glazed conservatory 14'2 x 10'3, power and light, recessed downlighters, electric panel heater, uPVC double glazed French doors to rear garden, part-double glazed door to garage
luxury refitted kitchen 10’ x 7’7, single bowl sink unit with mixer taps and cupboards below, range of matching cream hi-gloss soft-close wall, base and drawer units with fitted laminated work surfaces over, built-in four-ring induction hob with fitted glass splashback behind and fitted extractor hood over, built-in double oven with storage above and below, space and plumbing for dishwasher, space and plumbing for washing machine, space for fridge / freezer, part-tiled walls, coloured glass splashback, uPVC double glazed window, cupboard housing
gas-fired boiler for domestic hot water and central heating, wall-mounted electronic timer controls, recessed downlighter, electric base heater, LED under-cupboard lighting, stairs to first floor landing two UPVC double glazed windows, double radiator, airing cupboard housing pressurised tank and fitted shelving
bedroom 2 13’1 (minimum) plus range of white hi-gloss soft-close wardrobe cupboards x 9’2, uPVC double glazed window, radiator
bedroom 3 8’9 x 8’3, uPVC double glazed window, radiator
family bathroom white suite comprising panel bath with mixer taps and shower attachment, pedestal wash hand basin with monobloc tap, low-level wc, radiator, extractor fan, recessed downlighter, shaver point
stairs to second floor landing uPVC double glazed window, access to loft space, walk-in storage cupboard with eaves storage cupboard, door to
master bedroom 13’3 (into bay) shortening to 10’ x 9’2 plus door recess, built-in double wardrobe cupboard, two uPVC double glazed windows, radiator, door to
en-suite shower room tiled enclosed shower cubicle with wall-mounted shower unit and attachment, glass concertina shower door, low-level wc, inset wash hand basin with monobloc tap with mosaic-tiled splashback behind and double cupboard below, radiator, recessed downlighter, extractor fan, double glazed Velux window
front garden laid to lawn, flower and shrub borders, tarmacadam driveway parking for two cars leading to
larger-than-average attached garage 18’8 x 11’3, pitched roof, up and over door, power and light, range of wall-mounted cupboards, personal door to conservatory
Paved path leading to
south-facing rear garden full-width paved patio, Red Robin, close-boarded fencing
Property Location
Marketed by Bushnell Porter Limited
Disclaimer Property descriptions and related information displayed on this page are marketing materials provided by Bushnell Porter Limited. estateagents365.uk does not warrant or accept any responsibility for the accuracy or completeness of the property descriptions or related information provided here and they do not constitute property particulars. Please contact Bushnell Porter Limited for full details and further information.


