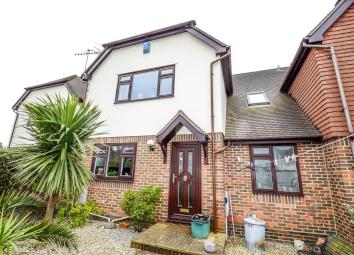Link-detached house for sale in Bexhill-on-Sea TN39, 4 Bedroom
Quick Summary
- Property Type:
- Link-detached house
- Status:
- For sale
- Price
- £ 475,000
- Beds:
- 4
- Baths:
- 2
- Recepts:
- 2
- County
- East Sussex
- Town
- Bexhill-on-Sea
- Outcode
- TN39
- Location
- Gatehouse Close, Beaulieu Road, Bexhill-On-Sea TN39
- Marketed By:
- Redwell Estates
- Posted
- 2024-04-01
- TN39 Rating:
- More Info?
- Please contact Redwell Estates on 01424 317834 or Request Details
Property Description
Beaulieu beach in cooden. Redwell Estates are delighted to offer this four bedroom, delightful mid-terraced property that is pleasantly positioned just off Beaulieu Beach in Cooden and a short drive to the Village amenities in Little Common. Live here if you enjoy the sea, like walking or you might enjoy playing golf as both are on your doorstep. Ideally located in this excellent Cooden residential area with its mainline raileway station, local shop and Cooden Beach Hotel and Spa. Step inside this spacious house with its two reception rooms, two bathrooms and a downstairs WC, a lovely kitchen with breakfast bar and four good sized bedrooms. Outside there is access to your garage and parking for at least two cars or maybe your small boat. Whatever you choose, living here in this little commuunity by the sea, could suit you down to the ground. So call us now at Redwell Estates on . EPC = C
Entrance Hall (5.24 x 3.03 reducing to 1.75 (17'2" x 9'11" reduci)
A good sized hallway with an attractive double glazed door, laminated flooring, two cupboards
Cloakroom Wc (1.67 x 0.96 (5'5" x 3'1"))
Having a low level WC, hand basin, radiator and an extractor fan
Lounge/ Sitting Room (6.14 x 4.55 (20'1" x 14'11"))
A lovely large lounge with two radiators, coved ceiling, feature fireplace with a fitted gas fire, television point, power points, double glazed French doors to the Conservatory.
Dining Room (3.45 x 2.41 (11'3" x 7'10"))
Having a double glazed window, radiator, coved ceiling and a laminated floor
Conservatory (3.50 x 3.60 (11'5" x 11'9"))
Having a dwarf wall with double glazed windows and doors to the rear garden and a tinted glass roof, radiator
Kitchen (4.14 x 2.65 (13'6" x 8'8"))
An attractive fitted kitchen with matching units comprising wall mounted cupboards over counter tops with base units, cupboards and drawers beneath, breakfast bar, inset sink unit, inset hob with a fitted oven below, canopied cooker hood above, integral washing machine and dishwasher, fridge and freezer, power points, wall mounted gas boiler
First Floor Landing (5.23 reducing to 3.23 x 1.82 (17'1" reducing to 10)
Airing cupboard, loft access and a built in cupboard
Bedroom 1 (4.53 x 5.07 max (14'10" x 16'7" max))
A lovely room with views of the English Channel, built in wardrobes, double glazed window, radiator
En Suite Bathroom
Having a panelled bath with a shower over, low level WC, hand basin, partly tiled walls and a tiled floor, radiator
Bedroom 2 (3.54 x 3.54 (11'7" x 11'7"))
A good sized double with a double glazed window, built in wardrobe. Radiator
Bedroom 3 (3.89 x 2.44 (12'9" x 8'0"))
Double glazed Velux window, radiator, access to the eaves
Bedroom 4 (2.43 x 3.54 (7'11" x 11'7"))
Double glazed Velux window, radiator
Family Bathroom (2.12 x 2.58 (6'11" x 8'5"))
Having a double sized enclosed shower cubicle, low level WC, hand basin, heated towel rail, extractor fan
Garage (6.20 x 2.67 (20'4" x 8'9"))
A good sized garage with a remote controlled up and over door, light and power, personal door
Outside Area
There are gardens to the front and rear. The front garden enjoys a high degree of privacy and has a single gate and surround wall, trees and is patio style designed, whereas the rear garden enjoys parking for at least 2 cars, a raised deck area with a loggia design, rear access into Gatehouse Close and into Beaulieu Road and Beaulieu Beach Cooden.
Property Location
Marketed by Redwell Estates
Disclaimer Property descriptions and related information displayed on this page are marketing materials provided by Redwell Estates. estateagents365.uk does not warrant or accept any responsibility for the accuracy or completeness of the property descriptions or related information provided here and they do not constitute property particulars. Please contact Redwell Estates for full details and further information.


