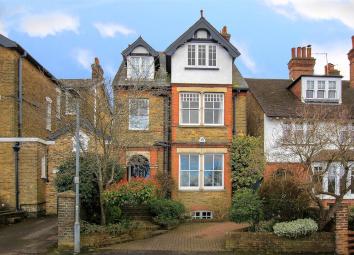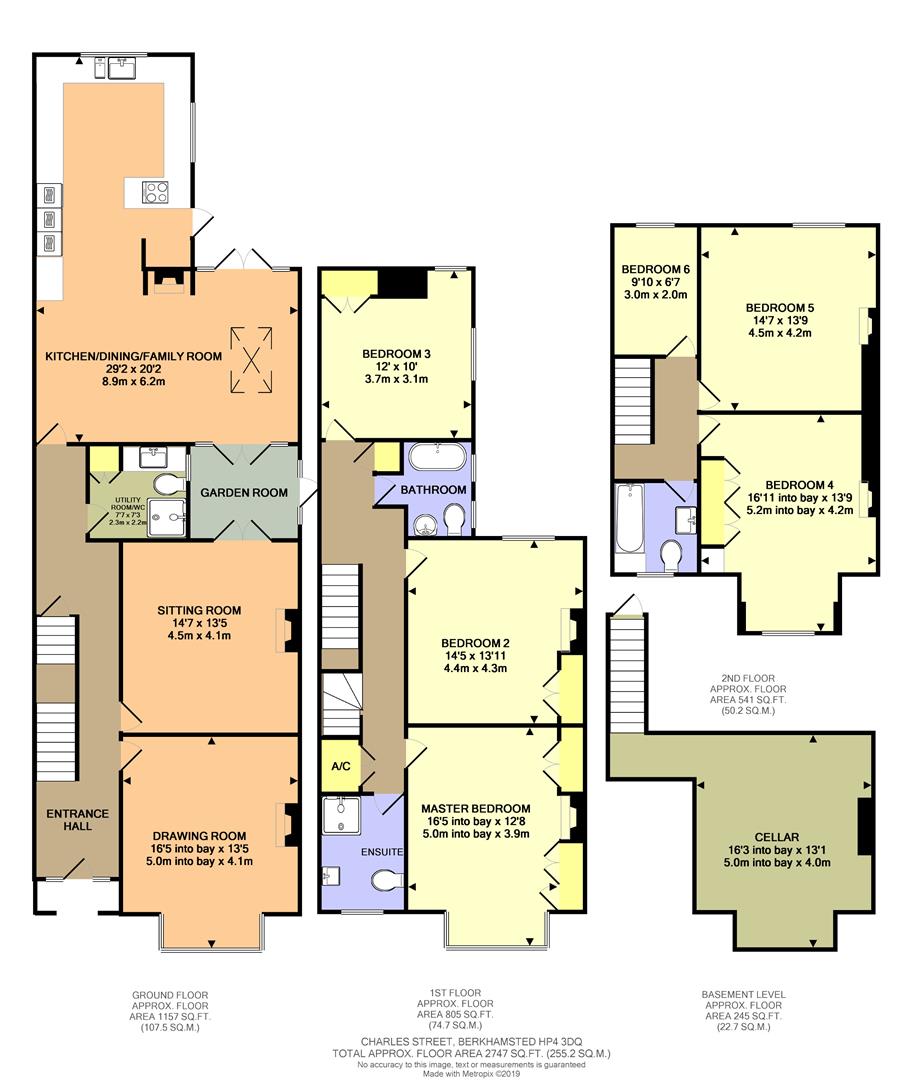Link-detached house for sale in Berkhamsted HP4, 6 Bedroom
Quick Summary
- Property Type:
- Link-detached house
- Status:
- For sale
- Price
- £ 1,450,000
- Beds:
- 6
- Baths:
- 3
- Recepts:
- 3
- County
- Hertfordshire
- Town
- Berkhamsted
- Outcode
- HP4
- Location
- Charles Street, Berkhamsted HP4
- Marketed By:
- Aitchisons
- Posted
- 2024-04-01
- HP4 Rating:
- More Info?
- Please contact Aitchisons on 01442 493775 or Request Details
Property Description
A magnificent and extremely well presented, substantial late Victorian, six bedroom link detached family home, with three reception rooms, kitchen/breakfast room, master bedroom with en suite, two further bathrooms, off street parking and attractive gardens, enjoying spectacular far reaching views across the valley and very conveniently placed for the town centre amenities.
Description
The property is entered via a courtesy porch, which has a mosaic tiled step and a part glazed door leading to a very impressive entrance hall. This provides access to all other parts of the property and has a light wood style flooring, which extends through to the spacious and semi open planned kitchen/breakfast/family room. The principle rooms include a drawing room, which is at the front of the property and has a magnificent marble fireplace as it’s main focal point, as well as open and far reaching views. The sitting room meanwhile is towards the rear of the property and enjoys a similar fireplace and additional access to the sun room, which in turn leads to the garden. Perhaps the hub of the house is the kitchen/breakfast/family room, which is beautifully completed to a contemporary style and comprises, striking eye & base level units, with quartz worksurfaces and integrated appliances, which include two ovens, microwave, heat drawer, induction hob, with extractor above and a dish washer. There is access to a good size and very useable cellar, which has a window. Also on the ground floor is a shower/cloakroom/utility Room, which comprises shower, with glass screen, concealed system WC and eye & base level units, with granite worksurfaces, Belfast sink and a utility cupboard, with plumbing and space for a washing machine and dryer.
The first floor landing meanwhile provides access to all other parts of the property, including the master bedroom with further views, wardrobes and a fireplace. Adjacent is a recently refitted shower room, which serves as an en suite and there are two further double bedrooms on this level, both of which are conveniently placed for the main family bathroom. The second floor landing provides access to three further bedrooms, two of which are double and all have use of a further, recently refitted family bathroom.
Boldre House, has a wealth of character features, including magnificent fireplaces, fabulous sash windows (some with stone mullion pillars), high corniced ceilings and the original substantial internal doors, whilst more recent improvements include a striking modern kitchen breakfast room and bathrooms.
Location
Charles Street is an attractive and prestigious road, set within the heart of the Conservation Area, and also within walking distance of the town centre amenities, including the mainline station, together with a wide range of educational facilities for children of all age groups, including the renowned Berkhamsted School for both boys and girls, and Ashlyns Secondary School.
Location
From the central crossroads in Berkhamsted proceed up Kings Road and take the first turning on the right into Charles Street. The property will be found shortly after Montague Road on the left hand side.
Services
All mains provided
Local Authority
Dacorum Borough Council, Civic Centre, Marlowes, Hemel Hempstead, Hertfordshire HP1 1HH.
Tel:
Property Location
Marketed by Aitchisons
Disclaimer Property descriptions and related information displayed on this page are marketing materials provided by Aitchisons. estateagents365.uk does not warrant or accept any responsibility for the accuracy or completeness of the property descriptions or related information provided here and they do not constitute property particulars. Please contact Aitchisons for full details and further information.


