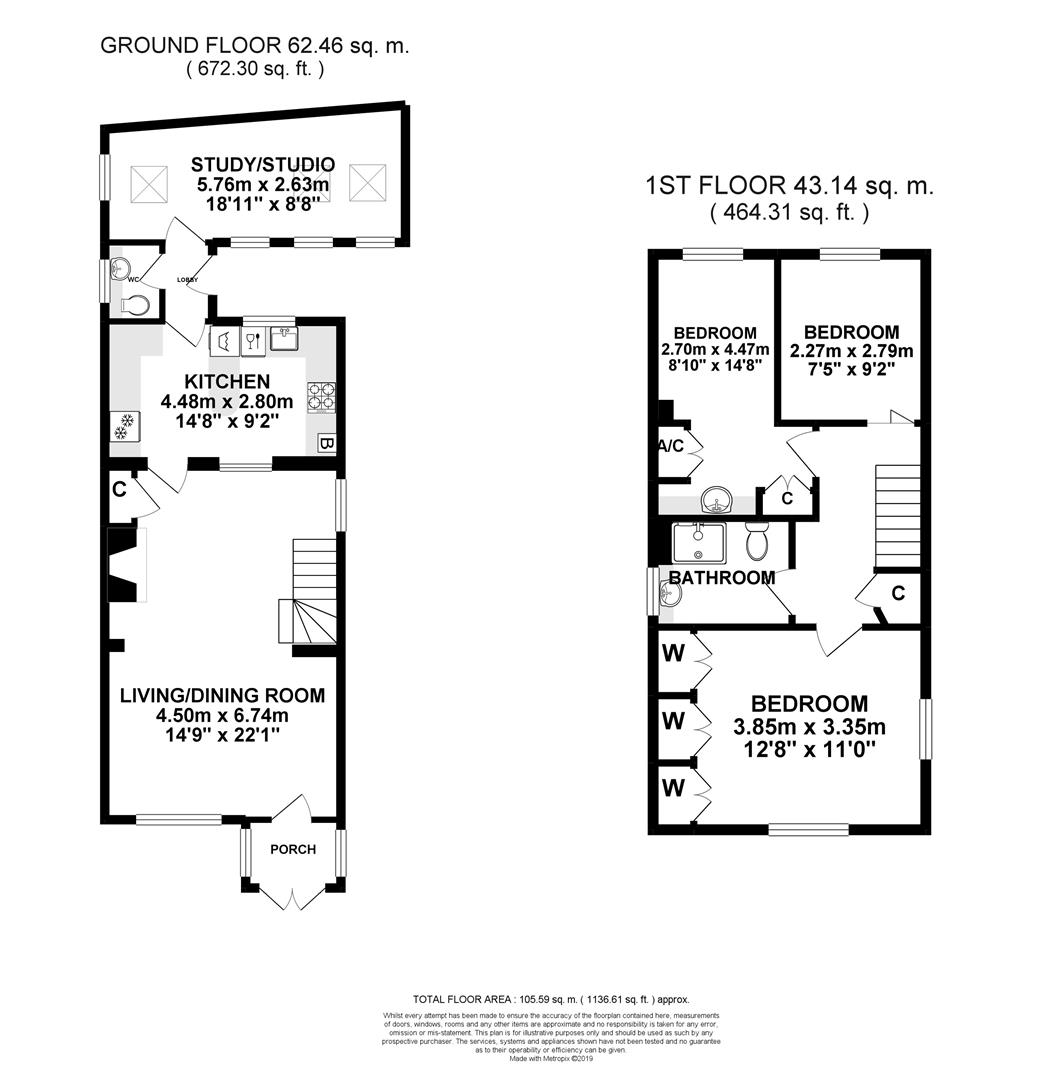Link-detached house for sale in Bath BA2, 3 Bedroom
Quick Summary
- Property Type:
- Link-detached house
- Status:
- For sale
- Price
- £ 495,000
- Beds:
- 3
- Baths:
- 1
- Recepts:
- 2
- County
- Bath & N E Somerset
- Town
- Bath
- Outcode
- BA2
- Location
- The Normans, Bathampton, Bath BA2
- Marketed By:
- Wentworth Estate Agents
- Posted
- 2024-04-24
- BA2 Rating:
- More Info?
- Please contact Wentworth Estate Agents on 01225 288061 or Request Details
Property Description
A delightful three bedroom link detached home, found in the heart of the ever popular area of Bathampton. This well presented home, boasts light and airy accommodation, along with a level, enclosed garden and private parking.
Location
The highly regarded village of Bathampton can be found just to the East of the World Heritage City of Bath. With an abundance of culture, restaurants, shops, educational and leisure facilities all under two miles away as well as Bath Spa mainline railway station with its direct routes to London Paddington. This pretty village boasts having The River Avon and the Kennet and Avon Canal pass through it. Bathampton has a range of local amenities including a cafe, Doctors Surgery and a Chemist. Local schools include Bathampton Primary school. For those that need to commute, the property has access to the M4 Motorway at junction 18.
Internal Description
You enter the property via a porch into an open plan, light and airy living/dining room with stairs leading up to the first floor. There is a period fireplace with an inset log burner in the dining area as well as a storage cupboard. A door leads you through to the kitchen where there is a range of wall and base units with an inset sink unit, built in oven, hob and fridge freezer, whilst there is also plumbing for a washing machine and dishwasher. There is an inner hall off the kitchen that provides access to the cloakroom as well as the rear reception room which is currently used as a home office.
On the first floor there are three bedrooms and a shower room. Bedrooms two and three are to the rear of the property with bedroom two benefiting from a built in cupboard and wash hand basin. The well proportioned master bedroom is to the front and boasts lovely views as well as built in wardrobes. The accommodation is completed by the sleek shower room which has a fully fitted suite comprising of a wash hand basin, wc and walk in shower cubicle.
External Description
To the front of the property there is a single garage and parking for one car. A path leads from here down the right hand side of the garden to the front door. The garden is level, mainly laid to lawn and bound by mature hedges, fencing and a wall. There is a range of mature trees and shrubs and you have a well stoked raised flower bed on the left hand boundary. There is side access the provides access to the rear of the house and a patio area to the front which offers the ideal al-fresco dining spot.
Agents Note
The Property Misdescriptions Act 1991. The Agent has not tested any apparatus, equipment, fixtures and fittings or services and so cannot verify that they are in working order or fit for the purpose. A Buyer must obtain verification from their Legal Advisor or Surveyor. Stated measurements are approximate and any floor plans for guidance only. References to the tenure of a property are based on information supplied by the Seller. The Agent has not had sight of the title documents and a Buyer must obtain verification from their Legal Advisor.
Property Location
Marketed by Wentworth Estate Agents
Disclaimer Property descriptions and related information displayed on this page are marketing materials provided by Wentworth Estate Agents. estateagents365.uk does not warrant or accept any responsibility for the accuracy or completeness of the property descriptions or related information provided here and they do not constitute property particulars. Please contact Wentworth Estate Agents for full details and further information.


