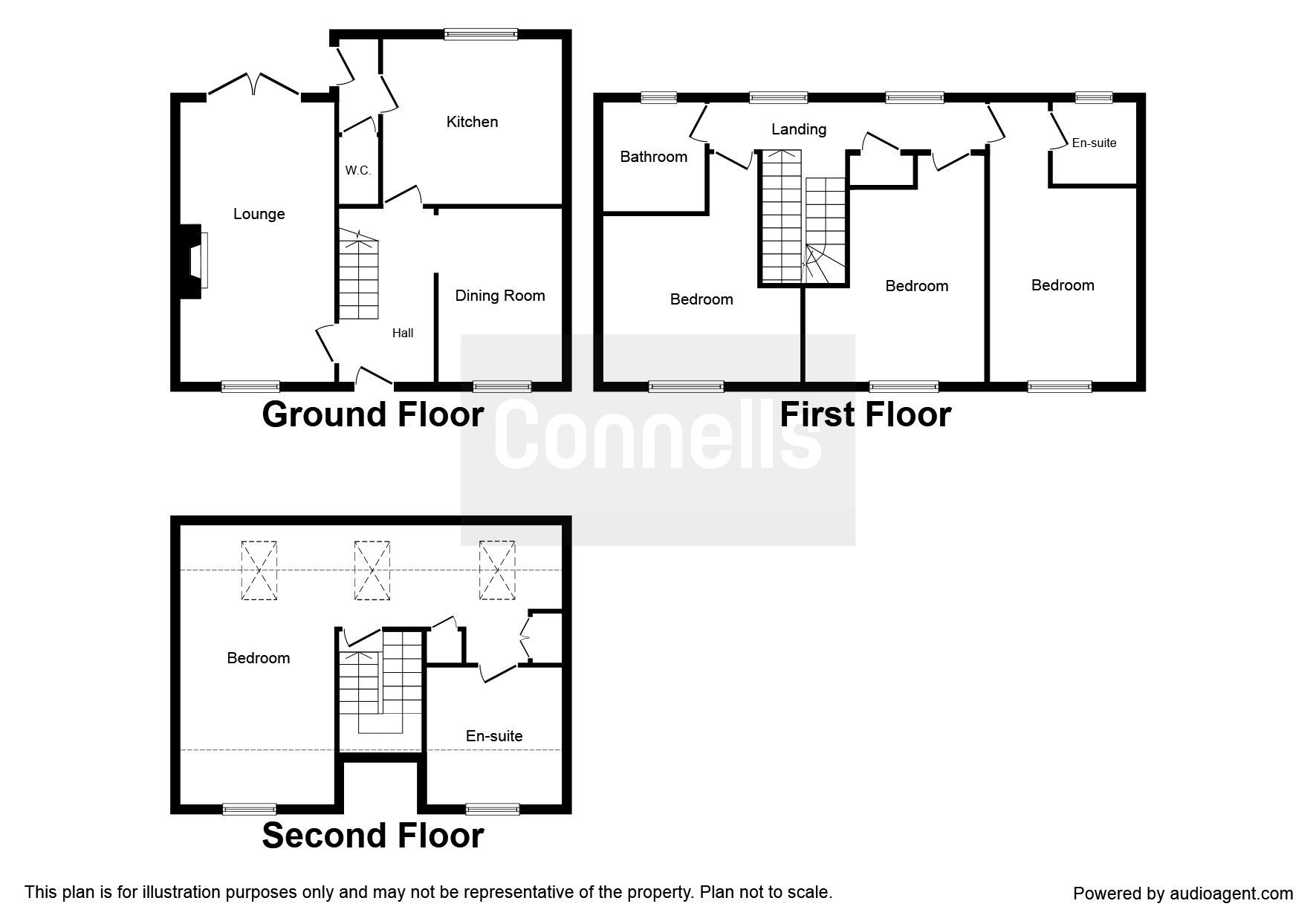Link-detached house for sale in Banbury OX16, 4 Bedroom
Quick Summary
- Property Type:
- Link-detached house
- Status:
- For sale
- Price
- £ 375,000
- Beds:
- 4
- Baths:
- 1
- Recepts:
- 2
- County
- Oxfordshire
- Town
- Banbury
- Outcode
- OX16
- Location
- Hart Close, Banbury OX16
- Marketed By:
- Connells
- Posted
- 2018-12-18
- OX16 Rating:
- More Info?
- Please contact Connells on 01295 675033 or Request Details
Property Description
Summary
A well presented four double bedroom Stone home set over three floors and within walking distance of Hanwell Fields Primary School. It benefits from having two reception rooms and fitted kitchen. The master bedroom has an En-suite and dressing area.Long driveway and a garage. No chain
description
A well presented four double bedroom stone home set over three floors and within walking distance of Hanwell Fields Primary School. Accommodation includes -: On ground floor Lounge, Dining Room, Kitchen, Downstairs cloakroom, to the first floor Bedroom two with en-suite, two further double bedrooms, bathroom. On the top floor is a great size master bedroom with dressing area and a large en-suite. Outside there is a good size driveway leading to garage. An established front garden and a rear garden which is mainly laid to lawn with flower and shrub borders. No chain
Entrance Hall
Radiator. Stairs rising to first floor. Doors into:
Lounge 18' 10" x 10' ( 5.74m x 3.05m )
uPVC double glazed french doors to rear with uPVC double glazed window to front aspect, telephone and TV point, two radiators.
Dining Room 11' 4" x 8' 3" ( 3.45m x 2.51m )
uPVC double glazed window to front aspect, wooden flooring, and radiator.
Kitchen / Breakfast 11' 8" x 11' 1" ( 3.56m x 3.38m )
Well fitted room with fronted wall and floor mounted units. Integral double oven with inset 4 ring gas hob and extractor hob over. Plumbing points for both dishwasher and washing machine. Space for fridge and freezer under worksurface. One and a half bowl stainless steel sink unit. Ceramic tiled floor. UPVC double glazed window to rear aspect. Door into rear lobby.
Rear Lobby
Door to downstairs cloakroom and rear garden. Ceramic tiled flooring, radiator.
Cloakroom
Access from the rear lobby. Low level WC, wash hand basin, ceramic tiled flooring, extractor fan, and radiator.
First Floor Landing
Two uPVC double glazed windows to rear aspect. Airing cupboard, access to first floor rooms. Stairs rising to the second floor Master bedroom.
Bedroom Two 13' 6" x 9' 2" ( 4.11m x 2.79m )
uPVC double glazed window to front aspect. Radiator, with door into en-suite.
En-Suite
Shower cubicle with shower over, low level WC, wash hand basin, radiator, uPVC double glazed frosted window to rear aspect.
Bedroom Three 13' 5" into alcove x 11' 2" plus door recess ( 4.09m into alcove x 3.40m plus door recess )
uPVC double glazed window to front aspect and radiator.
Bedroom Four 12' 8" plus door recess x 8' 11" plus alcove ( 3.86m plus door recess x 2.72m plus alcove )
uPVC double glazed window to front aspect and radiator.
Bathroom
Offering a white suite comprising panel bath with shower mixer, low level WC, wash hand basin, radiator, uPVC double glazed window to rear aspect.
Stairs To Second Floor
Master Bedroom 26' 1" into dressing room x 18' 10" max ( 7.95m into dressing room x 5.74m max )
Excellent sized room with uPVC double glazed window to front and three Velux style windows to rear aspect, radiator, TV point, open plan into dressing area. Door into:
En-Suite
A good size refitted en-suite with shower cubicle with shower over, low level WC, two vanity wash hand basin, radiator, uPVC double glazed frosted window to front aspect.
Outside
The gardens to the front are in an open plan establishlised arrangement with pathway to the front entrance door and to the side a driveway leading to single garage.
Beautifully presented rear garden is mainly laid to lawn with paved patio and closed board fencing and brick with secured gated access. Established flower and shrub borders.
Garage
Up and over steel door with power & light
Hanwell Fields
Hart Close is just a short walk away from a parade of shops including Coop store, Dentist, Indian restaurant and hair salon amongst others. In the Town Centre you will find extensive retail shopping in the Castle Quay Shopping Centre.
For the commuter there is easy access to Junction 11 of the M40 and good connections to both London and Birmingham via the mainline railway station. For the children attending Hanwell Fields C of E Primary School, you won't ever be late.
1. Money laundering regulations - Intending purchasers will be asked to produce identification documentation at a later stage and we would ask for your co-operation in order that there will be no delay in agreeing the sale.
2: These particulars do not constitute part or all of an offer or contract.
3: The measurements indicated are supplied for guidance only and as such must be considered incorrect.
4: Potential buyers are advised to recheck the measurements before committing to any expense.
5: Connells has not tested any apparatus, equipment, fixtures, fittings or services and it is the buyers interests to check the working condition of any appliances.
6: Connells has not sought to verify the legal title of the property and the buyers must obtain verification from their solicitor.
Property Location
Marketed by Connells
Disclaimer Property descriptions and related information displayed on this page are marketing materials provided by Connells. estateagents365.uk does not warrant or accept any responsibility for the accuracy or completeness of the property descriptions or related information provided here and they do not constitute property particulars. Please contact Connells for full details and further information.


