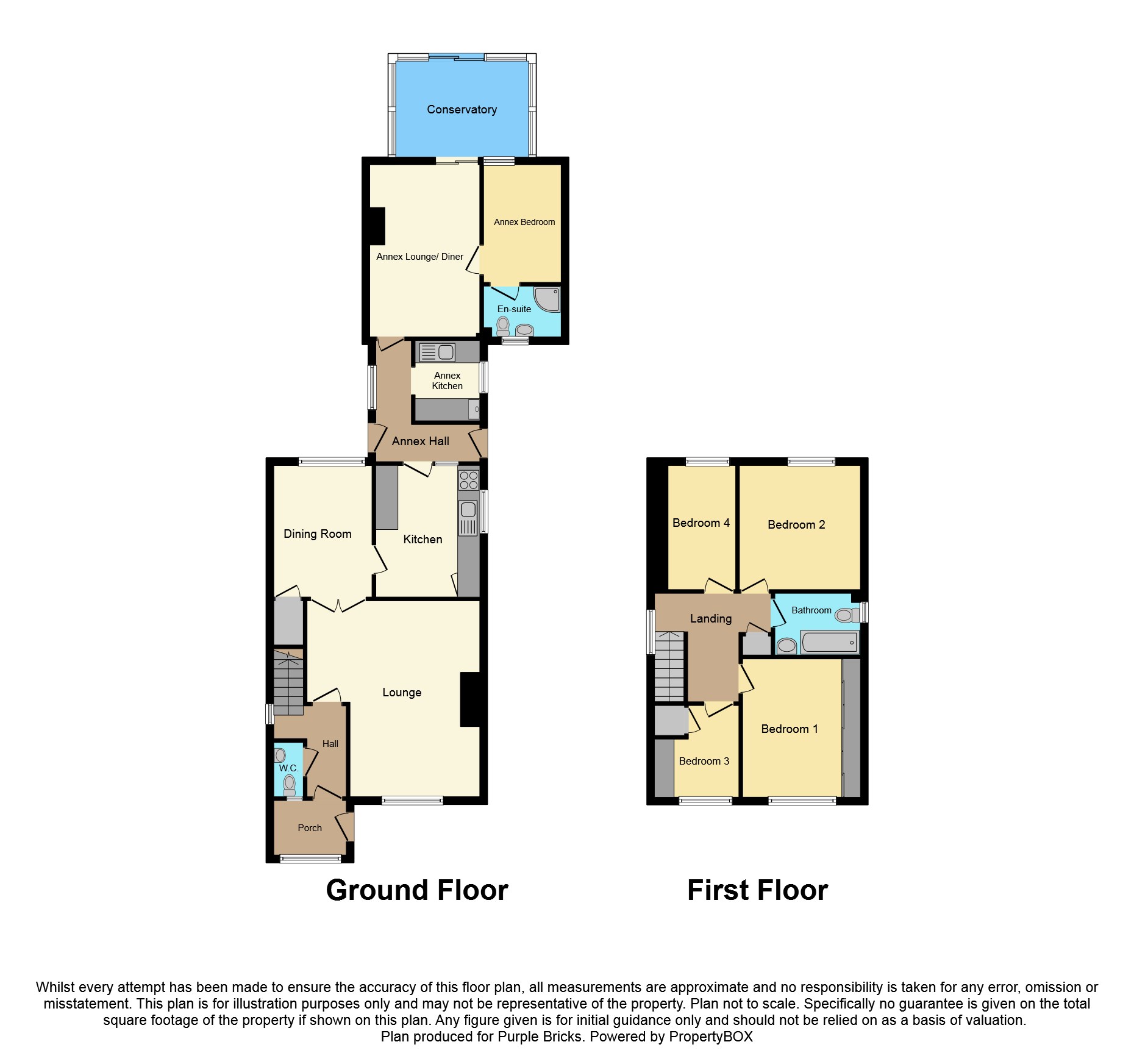Link-detached house for sale in Alcester B49, 5 Bedroom
Quick Summary
- Property Type:
- Link-detached house
- Status:
- For sale
- Price
- £ 375,000
- Beds:
- 5
- Baths:
- 2
- Recepts:
- 2
- County
- Warwickshire
- Town
- Alcester
- Outcode
- B49
- Location
- Seymour Road, Alcester B49
- Marketed By:
- Purplebricks, Head Office
- Posted
- 2024-03-31
- B49 Rating:
- More Info?
- Please contact Purplebricks, Head Office on 024 7511 8874 or Request Details
Property Description
*spacious and well presented detached family home *Popular Location In Alcester *Extended And Improved Throughout *Five Bedrooms (Including Annexe) *Two Receptions *Modern Kitchen *Separate Self Contained Annexe *Driveway And Well Stocked Rear Garden *Viewing Essential.
Purplebricks is proud to offer for sale this spacious and well presented family home. Situated in a quiet residential area in Alcester, the location is ideal for families and professional couples with easy access to the town centre, popular schools, and nearby countryside. Major road links to Stratford, Evesham, Worcester, Birmingham, Redditch and the motorway network make this an ideal location for commuting.
The property has been improved in a number of ways by the current owner and we highly recommend internal inspection to appreciate the size and condition. The flexible accommodation also provides a self contained annexe ideal for an elderly relative, teenager or as a potential income by renting through AirBNB. Benefiting a gas fired central heating system and double glazing, the layout consists of; porch, hallway, cloakroom/WC, lounge, dining room, kitchen, inner hall, annexe kitchen, annexe living room, annexe bedroom, annexe shower room, landing, four bedrooms, family bathroom.
Outside the property benefits a driveway for several cars and a pleasant well stocked rear garden.
Porch
With tiled flooring, double glazed window to front, further door to:
Hallway
Double glazed window to side, radiator, tiled flooring, doors to:
Downstairs Cloakroom
Fitted with a close coupled wc, wash hand basin, tiled splashbacks, tiled flooring, double glazed frosted window to front.
Lounge
15ft4 x 13ft9
Double glazed window to front, radiator, laminate flooring, feature fireplace housing electric fire, double doors to:
Dining Room
11ft9 x 8ft10
Double glazed window to rear, radiator, laminate flooring, door to:
Kitchen
12ft1 x 7ft9
Fitted with a range of matching units to wall and base, base units with a solid work surface over, inset stainless steel sink/drainer, space for fridge/freezer, plumbing for washing machine, plumbing for dishwasher, radiator, double glazed window to side, double glazed door to:
Inner Hall
Door to front access (providing access for the annexe), door to garden, radiator, tiled flooring, window to side, doors to:
Annexe Kitchen
7ft x 4ft8
Fitted with a range of matching units to wall and base, base units with a roll top work surface over, inset stainless steel sink/drainer, gas central heating boiler, tiled splashbacks, tiled flooring, double glazed window to side.
Annexe Living Room
16ft4 x 9ft6
Double glazed window to side, radiator, laminate flooring, gas fire, sliding door to lean to, door to annexe bedroom.
Lean To
8ft1 x 4ft11
With further sliding doors to the rear garden.
Annexe Bedroom
10ft5 x 8ft3
Double glazed window to rear, radiator, laminate flooring, door to:
Annexe Shower Room
Fully tiled and fitted with a white suite comprising close coupled wc, pedestal wash hand basin, shower cubicle, radiator, double glazed frosted window to front.
Landing
With double glazed frosted window to side, access to loft void, airing cupboard, doors to:
Bedroom One
12ft10 x 8ft8
Double glazed window to front, radiator, laminate flooring, mirror fronted fitted wardrobes.
Bedroom Two
10ft5 x 8ft9
Double glazed window to rear, radiator, laminate flooring.
Bedroom Three
8ft9 x 6ft3
Double glazed window to rear, radiator, laminate flooring.
Bedroom Four
10ft1 x 6ft3 (inc cupboard)
Double glazed window to front, radiator, built in cupboard.
Family Bathroom
7ft7 x 5ft7
Fully tiled and fitted with a white suite comprising panelled bath with shower over, close coupled wc, pedestal wash hand basin, double glazed frosted window to side.
Driveway
Providing off road parking for several cars with side access to:
Rear Garden
Comprising a paved patio with well stocked borders, remainder mainly laid to lawn with similar well stocked borders, pathway leading to rear patio with two garden sheds, enclosed by panelled fencing.
Property Location
Marketed by Purplebricks, Head Office
Disclaimer Property descriptions and related information displayed on this page are marketing materials provided by Purplebricks, Head Office. estateagents365.uk does not warrant or accept any responsibility for the accuracy or completeness of the property descriptions or related information provided here and they do not constitute property particulars. Please contact Purplebricks, Head Office for full details and further information.


