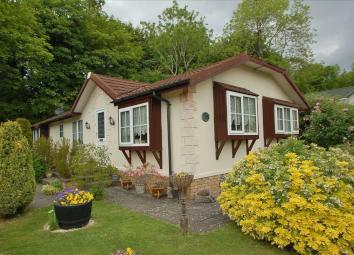Leisure/hospitality for sale in Lydney GL15, 2 Bedroom
Quick Summary
- Property Type:
- Leisure/hospitality
- Status:
- For sale
- Price
- £ 139,995
- Beds:
- 2
- Baths:
- 2
- Recepts:
- 1
- County
- Gloucestershire
- Town
- Lydney
- Outcode
- GL15
- Location
- Clanna, Alvington, Lydney GL15
- Marketed By:
- Pilkington & White Estate Agents Ltd
- Posted
- 2024-04-01
- GL15 Rating:
- More Info?
- Please contact Pilkington & White Estate Agents Ltd on 01594 447003 or Request Details
Property Description
Detached two double bedroom Stately Albion Celtic park home within village location. Benefits include master ensuite, UPVC double glazing, lpg heating system, off road parking and gardens.
Smartly presented detached two double bedroom Park Home located on a development of similar properties available for 10 month occupancy by the over 50's within the sought after village of Alvington. Owned since new (2004) by its current owners.
Entrance
Enter property through UPVC double glazed door into:
Entrance Hall
Light fitting, storage cupboard, door leading to:
Living Room (5.87m (19'3") x 3.73m (12'3"))
UPVC double glazed window to front aspect, gas fire, wall and ceiling lights, power points, telephone point, tv point, radiators x 2, UPVC double glazed french doors leading to:
Conservatory
Being of UPVC double glazed construction with french doors leading to garden.
Kitchen Diner (5.92m (19'5") x 3.73m (12'3"))
UPVC double galzed windows to front and side aspect, UPVC double glazed door leading to garden, range of eye level and base level wood effect units with laminate worktop over, integral double oven, integral 4 ring hob with extractor hood above, space and plumbing for washing machine, radiators, sink and drainer with mixer tap over, power points and ceiling lights.
Bedroom One (4.04m (13'3") x 2.87m (9'5"))
UPVC double glazed window to rear aspect, power points, radiator, built in wardrobe, light fittings.
En-Suite
UPVC double glazed window to side aspect, white WC, white basin with hot and cold tap over, white glazed corner shower cubicle with shower, extractor fan and radiator.
Bedroom Two (3.10m (10'2") x 2.87m (9'5"))
UPVC double glazed window to front aspect, power points, radiator, built in wardrobe x 2, light fittings.
Bathroom
UPVC doubloe galzed window to front aspect, white WC, white basin with vanity unit and hot and cold tap over, white bath with hot and cold tap over, extractor fan and shaver point.
Outside
To the front of the property is a block paved driveway providing parking. The gardens are laid to lawn and extend to the front, sides and rear of the property with mature shrubs, flower borders and two apple trees, pear tree and plum tree. There is a patio area and garden shed with power and lighting.
Viewings
Strictly via the owners sole agents Pilkington and White Ltd
Services
Mains water, mains drainage, lpg heating and mains electricity
Directions
From the Lydney branch turn right and proceed to the roundabout, take the second exit onto the A48. Continue for approximately 3 miles and turn right at The Globe public house into Clanna Road. Continue along and at the junction turn right. Continue on to find Clanna Country Park on the left hand side, turn left and proceed along the road. Turn right and then take the first left to find the property on the left hand side.
Property Location
Marketed by Pilkington & White Estate Agents Ltd
Disclaimer Property descriptions and related information displayed on this page are marketing materials provided by Pilkington & White Estate Agents Ltd. estateagents365.uk does not warrant or accept any responsibility for the accuracy or completeness of the property descriptions or related information provided here and they do not constitute property particulars. Please contact Pilkington & White Estate Agents Ltd for full details and further information.

