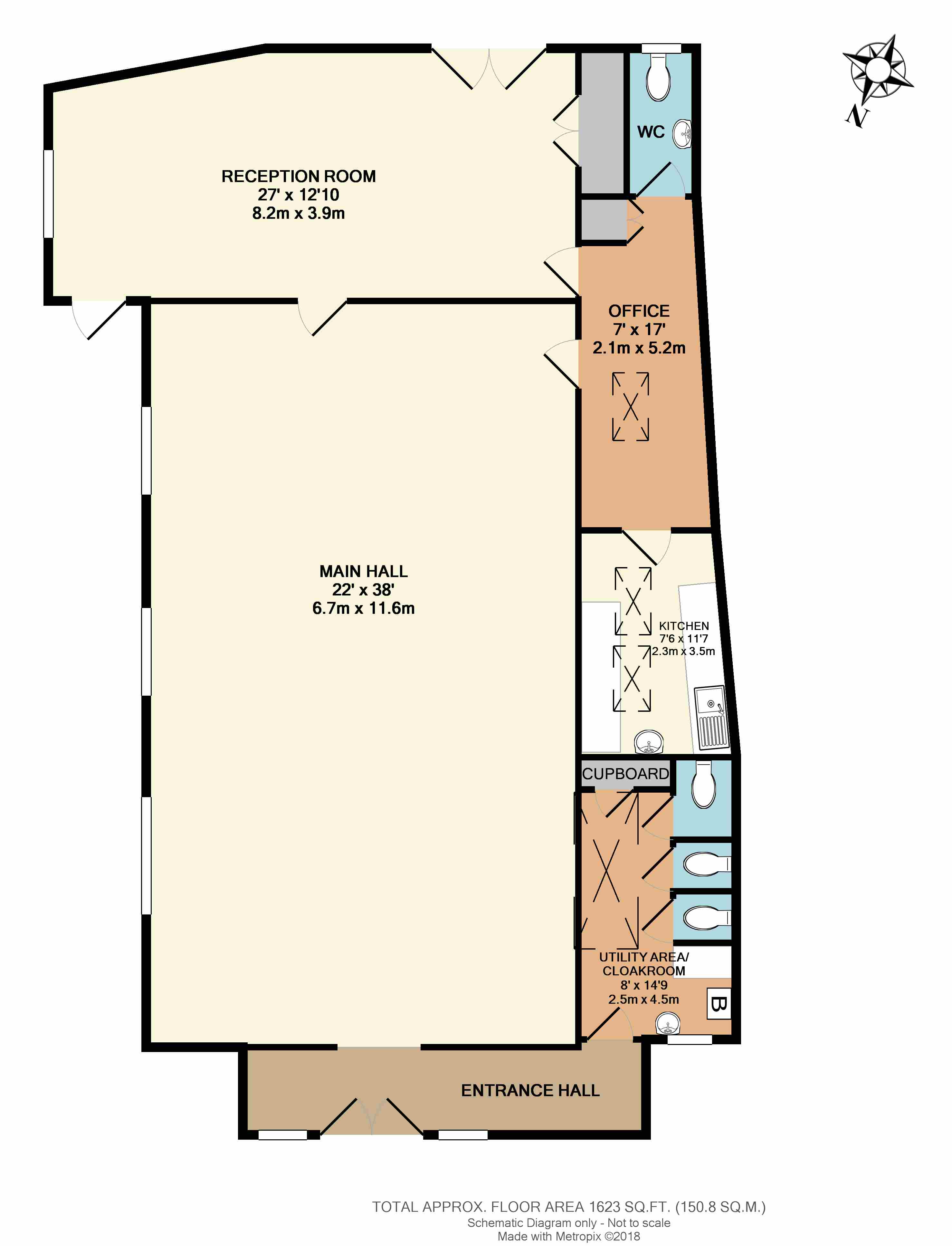Land for sale in Trowbridge BA14, 0 Bedroom
Quick Summary
- Property Type:
- Land
- Status:
- For sale
- Price
- £ 50,000
- Beds:
- 0
- Recepts:
- 2
- County
- Wiltshire
- Town
- Trowbridge
- Outcode
- BA14
- Location
- Frome Road, Trowbridge BA14
- Marketed By:
- Kavanaghs Ltd
- Posted
- 2018-11-15
- BA14 Rating:
- More Info?
- Please contact Kavanaghs Ltd on 01225 839232 or Request Details
Property Description
Situation The property is located at the town end of Frome Road in a predominantly residential area. The centre of Trowbridge is within half a mile and the town is well served by an excellent range of shopping and leisure facilities, schools and local rail service.
Description The property comprises a single storey building originally dating from the mid 1920's with extensions from the 1970's. The property was constructed for and has always been used, as a place of worship. The property stands on a limited site with currently no off street parking. The building has modern PVCu double glazed windows and a gas fired central heating system. There is a disabled access to the rear from Ashleigh Grove.
Directions From the centre of Trowbridge take the A361 Frome Road, pass the left hand turning to Ashleigh Grove and the property can be found on the left hand side.
Accommodation
entrance hall With PVCu double glazed double opening doors to the front. Two windows to the side.
Cloakroom/utility area 8' 0" x 14' 9" (2.44m x 4.5m) overall. The utility space provides an area of worktops with sink unit and wall mounted gas fired boiler. Storage cupboard.
Three WC cubicles.
Main hall 22' 0" x 38' 0" (6.71m x 11.58m) With a maximum ceiling height of 13'10". Having a Baptistery. Spotlights. Three PVCu double glazed windows to the side and high level window to the front. Six radiators.
Meeting room 27' 0" x 12' 10" (8.23m x 3.91m) maximum. Having a useful storage cupboard. Strip lights. PVCu double glazed window to the side. Door to the side passage. Double opening doors leading to the rear disabled access. Two radiators.
Kitchen 7' 6" x 11' 7" (2.29m x 3.53m) Being fitted with a range of white fronted matching wall and base units with round edge laminated worktops. Stainless steel sink unit. Wash hand basin. Space for cooker. Glazed roof lights. Radiator.
Office 7' 0" x 17' 0" (2.13m x 5.18m) With storage cupboard. Glazed roof light. Radiator.
Cloakroom With low level wc and wash hand basin. Window to the rear.
Externally There is a small garden area to the front laid to shrubs with steps leading up to the front of the property which is raised from road level. Additional access along the left hand side of the property.
At the rear is a separate paved access from Ashleigh Grove.
Tenure Freehold with vacant possession on completion.
Services Main services of gas, electricity, water and drainage are connected. Central heating is from the gas fired boiler (not tested).
Planning The property currently falls within class D1 as non residential institution.
We are of the opinion that the site may have potential for change of use either for residential re-development or other commercial use subject to the necessary planning consent.
Agents note Please note that as a place of worship the property is exempt from business and council rates and tax. The property is also exempt from the requirement to hold a current EPC.
Viewings To arrange a viewing please call or email
code 9745 24/10/2018
Property Location
Marketed by Kavanaghs Ltd
Disclaimer Property descriptions and related information displayed on this page are marketing materials provided by Kavanaghs Ltd. estateagents365.uk does not warrant or accept any responsibility for the accuracy or completeness of the property descriptions or related information provided here and they do not constitute property particulars. Please contact Kavanaghs Ltd for full details and further information.


