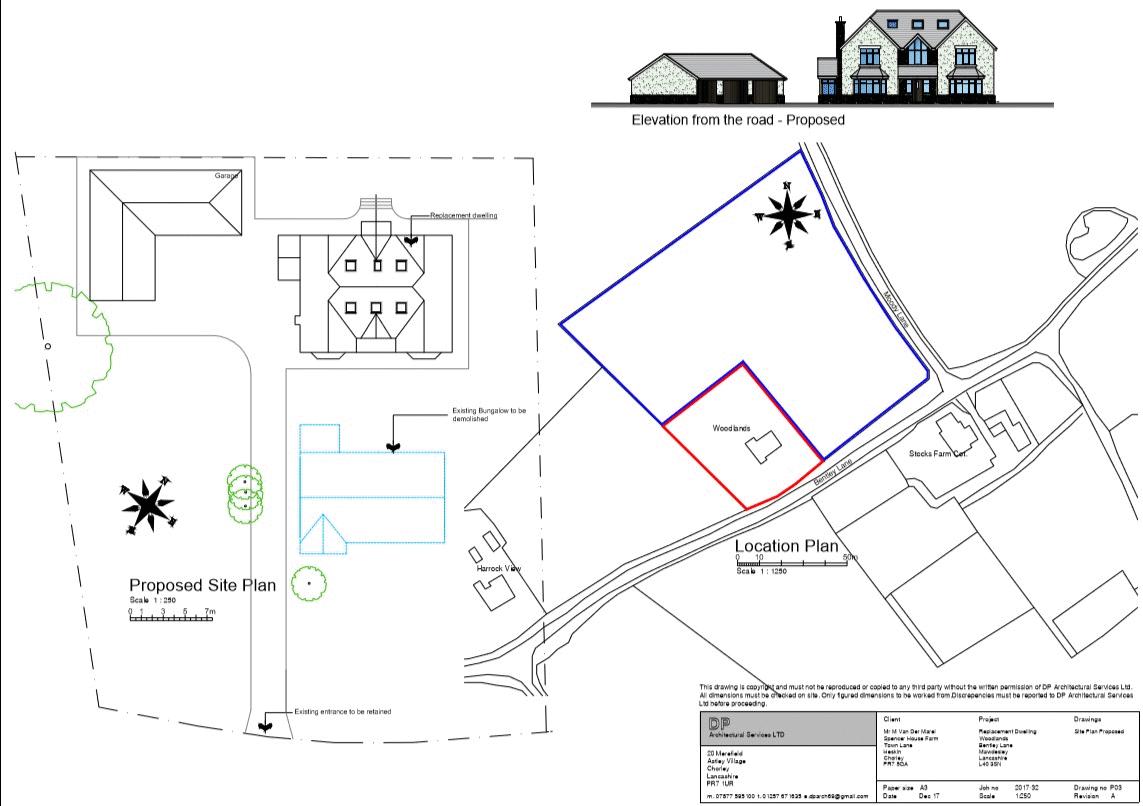Land for sale in Ormskirk L40, 6 Bedroom
Quick Summary
- Property Type:
- Land
- Status:
- For sale
- Price
- £ 650,000
- Beds:
- 6
- Baths:
- 4
- Recepts:
- 3
- County
- Lancashire
- Town
- Ormskirk
- Outcode
- L40
- Location
- Bentley Lane, Bispham, Ormskirk L40
- Marketed By:
- Arnold and Phillips Estate Agents
- Posted
- 2024-04-24
- L40 Rating:
- More Info?
- Please contact Arnold and Phillips Estate Agents on 01257 817944 or Request Details
Property Description
The dream of building one's own property is a common aspiration; the exciting prospect of taking a piece of land and building a home tailored to one’s own individual specification, into which one can breathe their own taste and style. However, in today’s thriving market place, land is exceedingly difficult to come by, which is what makes this opportunity so rare, particularly given the stunning rural location and the size of the plot on offer, extending to circa four acres in total and with full planning permission in place for the proposed construction of a breath-taking south facing six bed luxury detached residence. The plot is situated on the corner of Moody Lane and Bentley Lane, within the highly desirable village of Bispham, a most sought-after location renowned for its peaceful lifestyle and picturesque local countryside. Despite the seclusion of the location, the site is far from remote, with a number of surrounding villages, including Parbold and Eccleston, which offer all the required shops, amenities and bars/eateries one could desire. Additionally the award wining Richard Durning Primary school is within a short distance and swift links to surrounding towns and cities are available via the M6 motorway, which will be most welcome for those with a commute to consider, ensuring one can enjoy that aspirational country life without the fear of isolation. The plot itself is currently occupied by a three bed detached bungalow and a new owner may simply wish to develop the existing structure, with our clients have obtained planning permission for a range of different plans, however it is envisaged that most acquirers will be enchanted with the spectacular design of the new home, borne from the vision of our client, which will be situated deeper within the plot, enjoying majestic rural views and land to all sides. The design oozes style and sophistication, blending character with contemporary flair, and will, therefore, blend seamlessly into its salubrious surroundings, whilst cementing its credentials as a home which perfectly meets the needs of the 21st century family. The proposed accommodation will briefly comprise of: Ground Floor - reception hallway, 21' lounge, 11' study/sun room, 33' open plan kitchen/diner/family room, utility room, boot room and cloakroom/WC. First Floor - gallery landing, master bedroom with en-suite dressing room and bathroom, bedroom two with en-suite dressing room and shower room, two further double bedrooms and family bathroom. Second Floor - two double bedrooms and family shower room. Externally, in addition to the substantial grounds, the planning provides for the erection of a substantial detached outbuilding, incorporating two double garages and a large workshop/storage area. We would anticipate strong interest in this exciting development opportunity and would invite any interested parties to submit an offer as soon as possible. Detailed plans are available within our Eccleston branch.
Property Location
Marketed by Arnold and Phillips Estate Agents
Disclaimer Property descriptions and related information displayed on this page are marketing materials provided by Arnold and Phillips Estate Agents. estateagents365.uk does not warrant or accept any responsibility for the accuracy or completeness of the property descriptions or related information provided here and they do not constitute property particulars. Please contact Arnold and Phillips Estate Agents for full details and further information.


