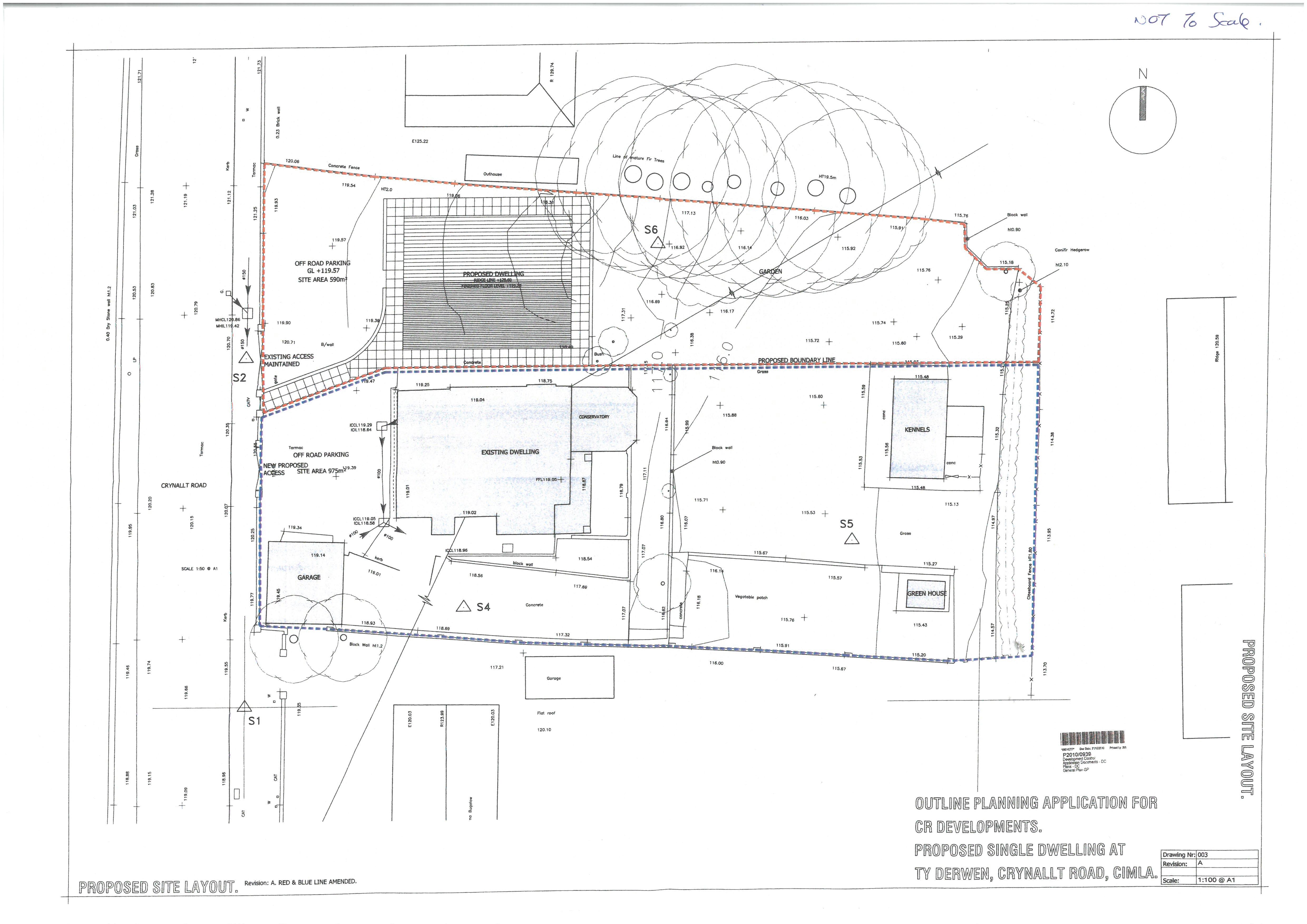Land for sale in Neath SA11, 0 Bedroom
Quick Summary
- Property Type:
- Land
- Status:
- For sale
- Price
- £ 95,000
- Beds:
- 0
- County
- Neath Port Talbot
- Town
- Neath
- Outcode
- SA11
- Location
- Building Plot Adjacent To Crossways, Crynallt Road, Neath SA11
- Marketed By:
- Herbert R Thomas
- Posted
- 2024-04-13
- SA11 Rating:
- More Info?
- Please contact Herbert R Thomas on 01639 339889 or Request Details
Property Description
The plot, shown edged red on the attached plan, enjoys the benefit of Outline Planning permission for the erection of a four bedroom detached house granted, subject to conditions, on the 20th November 2017 (Ref: P2017/0809.)
The plot has the approx. Dimensions 51 ft (15 meters) frontage
168 ft (51 meters) average depth
Tenure- Freehold
Services - All main services available
Property Location
Marketed by Herbert R Thomas
Disclaimer Property descriptions and related information displayed on this page are marketing materials provided by Herbert R Thomas. estateagents365.uk does not warrant or accept any responsibility for the accuracy or completeness of the property descriptions or related information provided here and they do not constitute property particulars. Please contact Herbert R Thomas for full details and further information.


