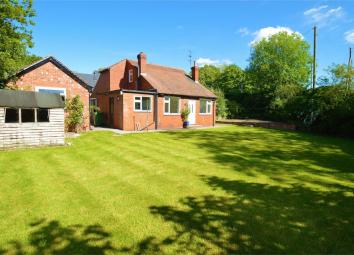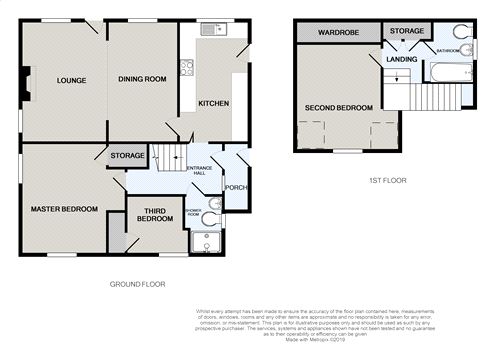Land for sale in Macclesfield SK10, 3 Bedroom
Quick Summary
- Property Type:
- Land
- Status:
- For sale
- Price
- £ 499,950
- Beds:
- 3
- County
- Cheshire
- Town
- Macclesfield
- Outcode
- SK10
- Location
- Holehouse Lane, Whiteley Green, Macclesfield, Cheshire SK10
- Marketed By:
- Harvey Scott
- Posted
- 2024-04-30
- SK10 Rating:
- More Info?
- Please contact Harvey Scott on 01625 684514 or Request Details
Property Description
Whiteley Green is a small Hamlet located in the Cheshire countryside providing a secluded setting nestled between the villages of Bollington and Adlington, and located to the north of Macclesfield. The Bungalow sits within a generous two tiered plot with extensive lawned gardens that provide a good degree of privacy, is perched overlooking the Middlewood Way, and adjacent to Macclesfield Canal. Located within a select Cul-de-sac of larger Cheshire brick detached properties the Bungalow could be adapted to blend in with the local vernacular and could suit a variety of perspective purchasers looking for a project to renovate or re-develop.
The current owners have planning consent for the adaptation of the existing Bungalow. The plans submitted provides an entrance hall, open plan living, dining room and kitchen area with a utility room, separate reception room, separate study and a downstairs bathroom to the ground floor. To the first floor there are three double bedrooms all of which would have their own en-suite. The existing garage would be incorporated into the main house and a new garage and driveway erected on the upper tiered garden
All the details relating to the planning permission can be found on the Cheshire East Website under planning applications ref 18/6381M.
For an internal viewing please call Harvey Scott on .
Ground Floor
Porch
3' 3" x 8' 7" (0.99m x 2.62m) Timber framed porch with single glazing and glazed roof with quarry tile flooring.
Entrance Hallway
12' 6" x 6' 7" (3.81m x 2.01m) Wooden single glazed door, single glazed window to front elevation, ceiling light, radiator, stairs to first floor.
Open Plan Lounge/Dining Room
15' x 8' 9" (4.57m x 2.67m) The living area has uPVC windows to front and side elevations and uPVC door to the front elevation, ceiling light, wall light, stone fire surround with inset grate for an open fire, stone hearth and power points.
Dining Room
14' 5" x 7' 9" (4.39m x 2.36m) uPVC window to front elevation, ceiling light, radiator, power points and Honeywell thermostat.
Kitchen
14' 5" x 7' 9" (4.39m x 2.36m) A fully fitted kitchen with a range of wall and base units and contrasting counter tops, one and half bowl sink with mixer tap and drainer, plumbing and space for washing machine, space for under counter fridge and separate freezer, double fan oven with grill and four ring hob with extractor hood over. UPVC double glazed window to front elevation, wooden single glazed door to side elevation, ceiling strip lights, power points and tiles to splash backs.
Master Bedroom
13' 9" x 13' (4.19m x 3.96m) uPVC windows to the rear and side elevations, ceiling light, radiator, double power points and under stairs storage cupboard.
Third Bedroom
7' x 8' 5" (2.13m x 2.57m) uPVC window to rear elevation, ceiling light, radiator, power points and built-in wardrobe with hanging rail and overhead storage.
Shower Room
7' 3" x 3' 7" (2.21m x 1.09m) Yellow three piece suite comprising of low level WC, pedestal wash hand basin with chrome taps, raised shower tray with a thermostatic shower on a riser rail. UPVC double glazed window to side elevation, ceiling light, tiled walls and radiator.
First Floor
Landing
Ceiling light, airing cupboard which houses the hot water cylinder.
Second Bedroom
15' 9" x 12' 9" (4.80m x 3.89m) uPVC double glazed dormer window to rear elevation, ceiling light, radiator, power points, telephone point ands fitted wardrobes.
Bathroom
5' 4" x 6' 4" (1.63m x 1.93m) Advacado three piece suite comprising of low level WC, pedestal wash hand basin with chrome taps, panelled bath with chrome taps. UPVC window to side elevation, ceiling light, radiator and tiled walls.
External
Gardens
The property is approached by a driveway that provides access to the garage and there are two gardens fully enclosed by mature shrubs and trees. Mainly laid to lawn with raised flagged patio area. Oil storage?
Detached Garage
20' 3" x 11' 2" (6.17m x 3.40m) Brick built detached garage constructed in 2015 with electric roller shutter door, ceiling strip lights, uPVC windows to rear and side elevations.
Property Location
Marketed by Harvey Scott
Disclaimer Property descriptions and related information displayed on this page are marketing materials provided by Harvey Scott. estateagents365.uk does not warrant or accept any responsibility for the accuracy or completeness of the property descriptions or related information provided here and they do not constitute property particulars. Please contact Harvey Scott for full details and further information.


