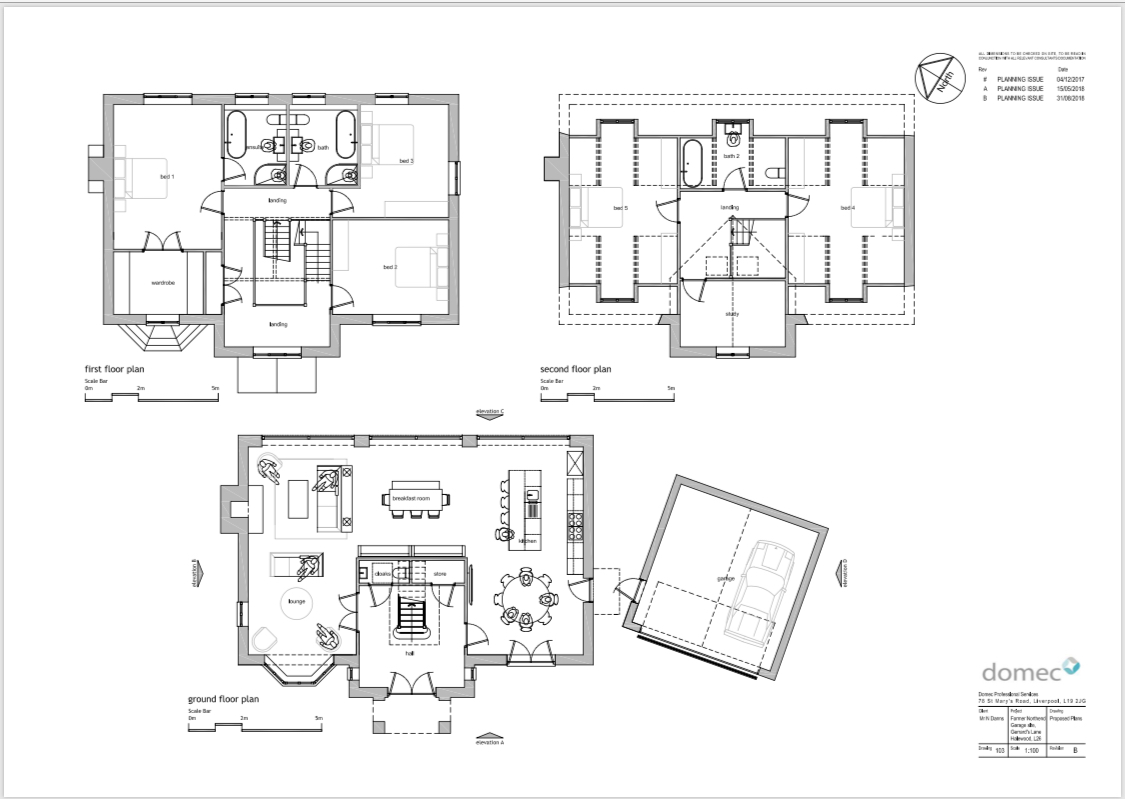Land for sale in Liverpool L26, 5 Bedroom
Quick Summary
- Property Type:
- Land
- Status:
- For sale
- Price
- £ 370,000
- Beds:
- 5
- Baths:
- 3
- Recepts:
- 2
- County
- Merseyside
- Town
- Liverpool
- Outcode
- L26
- Location
- Gerrards Lane, Halewood, Liverpool L26
- Marketed By:
- YOPA
- Posted
- 2024-04-21
- L26 Rating:
- More Info?
- Please contact YOPA on 01322 584475 or Request Details
Property Description
Architect designed this family home can enjoy a wealth of generous size rooms comprising an attractive entrance hall, kitchen/breakfast room & lounge.
The first floor comprises Master bedroom with excellent wardrobe space and en-suite, with a further two good size bedrooms and a family bathroom.
The second floor has a further two bedrooms and a second family bathroom with an additional study outside caters for a generous garden and garage.
18/00631/ful | application to vary A condition applied to planning permission 12/00595/ful - substitution of house type to plot 5 previously approved under planning application 04/00080/ful for the erection of 6NO. Detached dwellings, detached garages and construction of new access road - amendment sought to approved plans to allow for alternative temporary access arrangements from north end lane | Plot 5 North End Garage Gerrards Lane Halewood Knowsley L26 5QA
The information is shown in good faith but Yopa Property ltd accepts no liability whatsoever for inaccuracies or omissions in any of the information shown in this advert. Please make sure to do your due diligence before submitting an offer, you should take professional advice before committing yourself to any transaction. You should perform your own research and seek professional advice before making any decision to purchase or invest in property or land.
Property Location
Marketed by YOPA
Disclaimer Property descriptions and related information displayed on this page are marketing materials provided by YOPA. estateagents365.uk does not warrant or accept any responsibility for the accuracy or completeness of the property descriptions or related information provided here and they do not constitute property particulars. Please contact YOPA for full details and further information.


