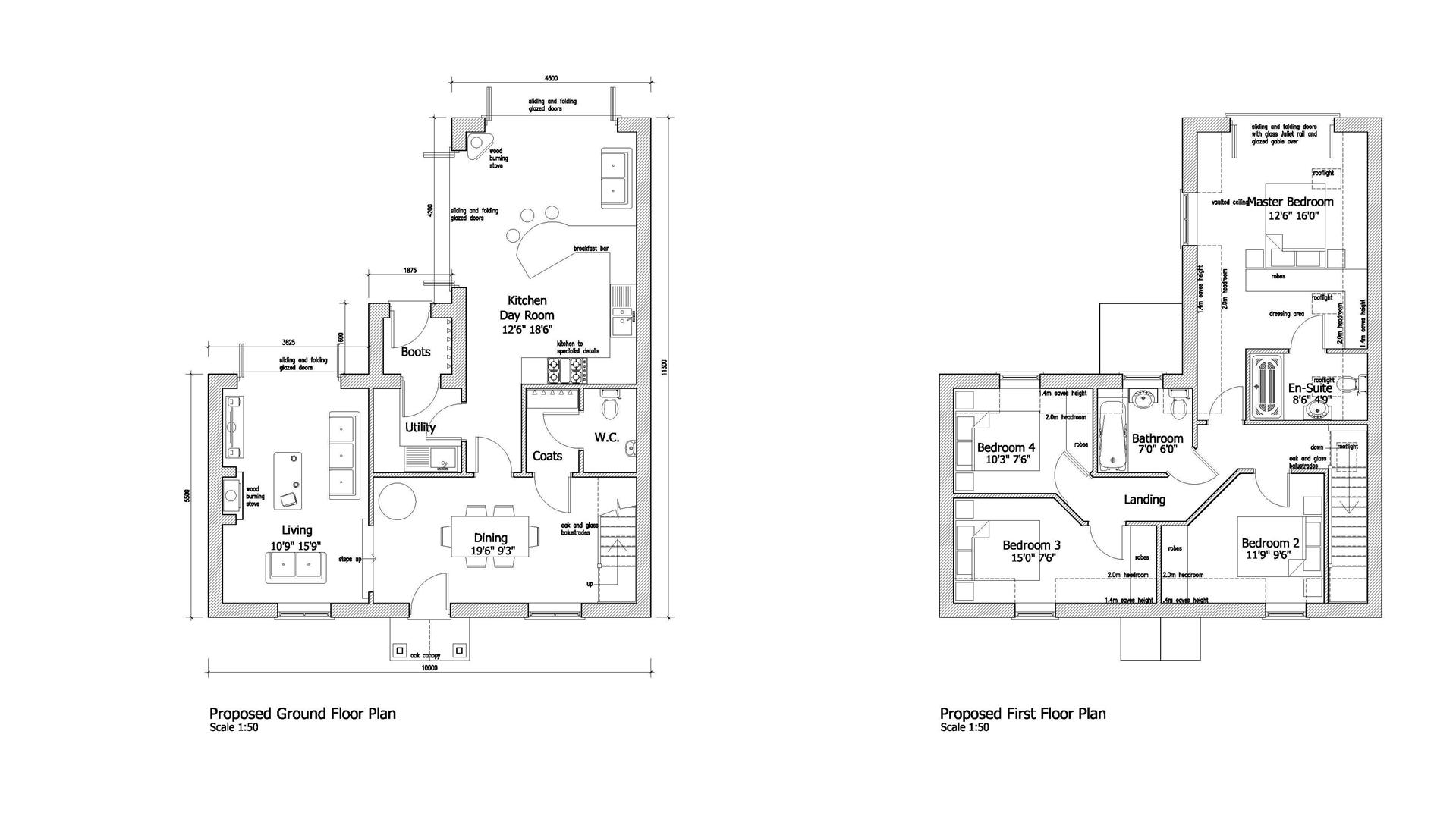Land for sale in Leicester LE9, 0 Bedroom
Quick Summary
- Property Type:
- Land
- Status:
- For sale
- Price
- £ 225,000
- Beds:
- 0
- County
- Leicestershire
- Town
- Leicester
- Outcode
- LE9
- Location
- Lindridge Lane, Desford, Leicester LE9
- Marketed By:
- Alexanders
- Posted
- 2018-12-30
- LE9 Rating:
- More Info?
- Please contact Alexanders on 01455 364834 or Request Details
Property Description
Building plot with panning granted for impressive family home ** Sought after location in popular village ** Architect design in 1750 sq ft ** Four double bedrooms and two bath/shower rooms ** Open plan family kitchen and two reception rooms ** Superb plot with private gardens to rear ** Further land available by separate negotiation ** Site visit strongly suggested
General Description
A rare opportunity to acquire a building plot on the sought after Lindridge Lane in the Leicestershire village of Desford. Planning granted for the erection of a 1750 sq ft architect designed detached home laid across two floors with internal living accommodation comprising in brief: Oak porch, boot room, utility room, sitting room, dining room and an open plan family kitchen. There is also provision for a cloaks cupboard and w.C. To the first floor the layout includes four double bedrooms and a family bathroom, the master bedroom boasting dressing room and en-suite facilities.
The plot is accessed via a private driveway shared with two period cottages. There is to be a gated parking area to the side of the property with a detached oak frame carport, and private gardens to the rear. Further land/garden area available to the rear by further negotiation.
A site visit is strongly suggested to appreciate this special opportunity to construct your family home on a semi rural site on the edge of this most sought after village.
Agents Note
Application Number: 18/00195/ful
Viewing
Viewing strictly by appointment only via the sole selling agent, Alexanders of Market Bosworth .
Tenure
Freehold.
Local Authority
Hinckley & Bosworth Borough Council, Hinckley Hub, Rugby Road, Hinckley, Leics LE10 0FR (Tel: Council Tax Band – D.
Measurements
Every care has been taken to reflect the true dimensions of this property but they should be treated as approximate and for general guidance only.
Property Location
Marketed by Alexanders
Disclaimer Property descriptions and related information displayed on this page are marketing materials provided by Alexanders. estateagents365.uk does not warrant or accept any responsibility for the accuracy or completeness of the property descriptions or related information provided here and they do not constitute property particulars. Please contact Alexanders for full details and further information.


