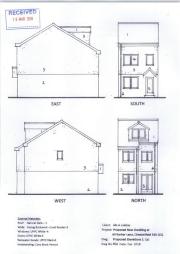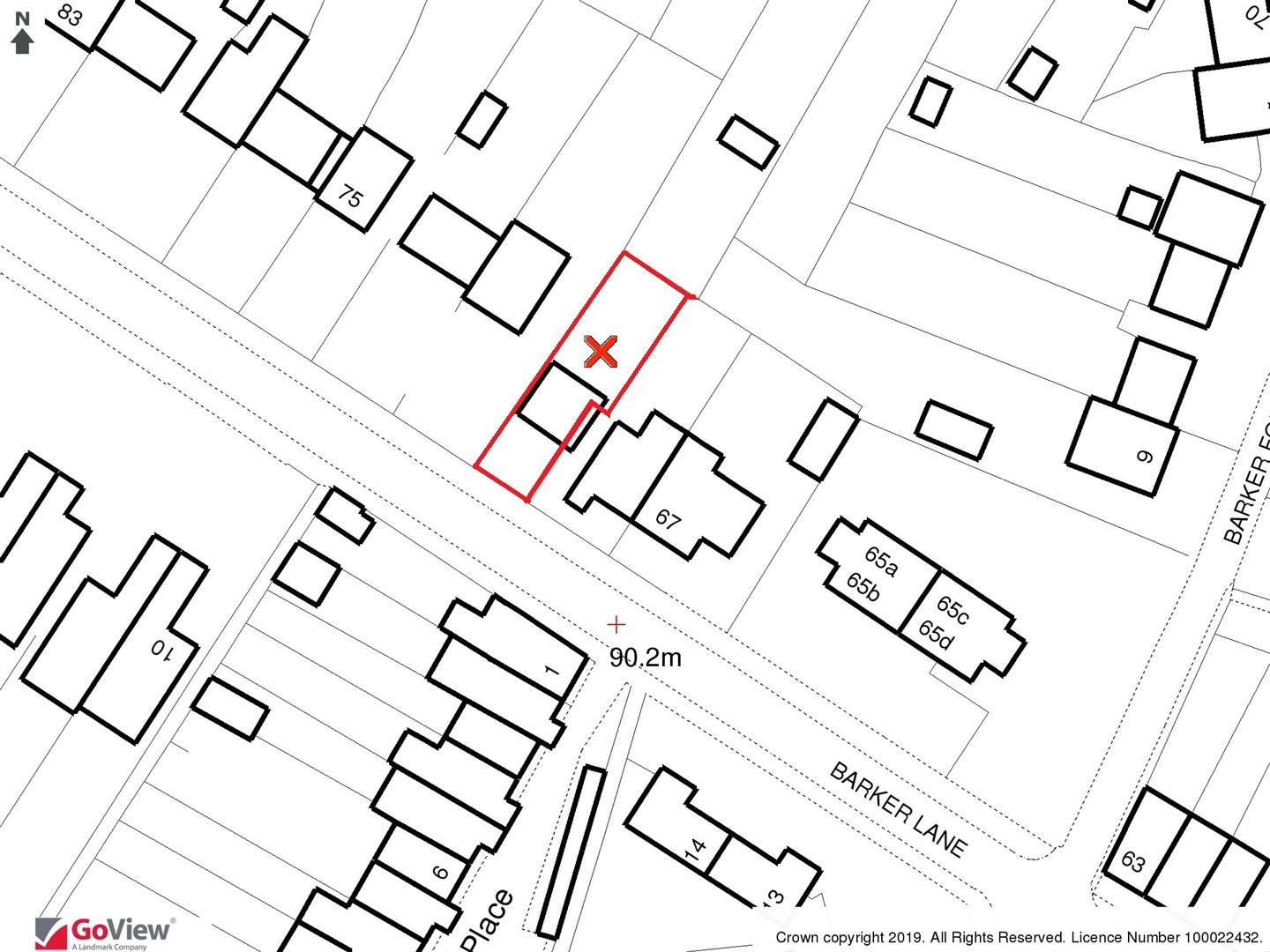Land for sale in Chesterfield S40, 0 Bedroom
Quick Summary
- Property Type:
- Land
- Status:
- For sale
- Price
- £ 99,950
- Beds:
- 0
- County
- Derbyshire
- Town
- Chesterfield
- Outcode
- S40
- Location
- Barker Lane, Brampton, Chesterfield S40
- Marketed By:
- Wilkins Vardy
- Posted
- 2024-04-03
- S40 Rating:
- More Info?
- Please contact Wilkins Vardy on 01246 580064 or Request Details
Property Description
Building plot for A three bed detached house in brookfield catchment
A unique opporftunity to own a single building plot with full plans approval for a three storey, three bedroomed detached house with off street parking in this popular residential area, being well placed for the various amenities on Chatsworth Road, within the catchment area for Brookfield School and less than a mile from the town centre.
It is our opinion that the completed development would have a value in the region of £200,000.
Planning
The plot has full plans planning consent from Chesterfield Borough Council ref che/17/00868/ful for erection of a dwelling. Planning permission was granted on the 20th June 2018.
Copies of the approval notice and drawings are available from our Chesterfield branch.
Services
All main services are understood to be available in close proximity to the site, with the land owner also owning number 69 Barker Lane. All interested parties must make their own enquiries as to the cost and practicality of connecting to all services.
All interested parties are advised that there is a public sewer which crosses the plot, which has been taken into account with the approved plans. Purchasers should undertake their own investigations to establish the precise location and depth of this drain, and to ensure that any associated consents or approvals are obtained prior to works commencing.
Viewing
Viewing is available from the roadside (nb. Whilst the site may be walked by interested parties, notification of entry must be given and care must be exercised).
Ground Conditions
There have been no desktop or invasive investigations on ground conditions, and therefore any interested parties will be responsible for undertaking their own investigations.
Boundaries
It is understood that the existing timber fence between the plot and 69 Barker Lane, may not be the exact position of the actual boundary of the plot. Again, interested parties should satisfy themselves as to the position of all boundaries prior to makiing an offer.
Existing Garage & Parking
A detached double garage can be foiund on the proposed plot. It will be the purchasers responsibility to demolish the garage, and create off street parking for number 69 Barker Lane on the adjacent land. All offers should take these costs into account.
Property Location
Marketed by Wilkins Vardy
Disclaimer Property descriptions and related information displayed on this page are marketing materials provided by Wilkins Vardy. estateagents365.uk does not warrant or accept any responsibility for the accuracy or completeness of the property descriptions or related information provided here and they do not constitute property particulars. Please contact Wilkins Vardy for full details and further information.


