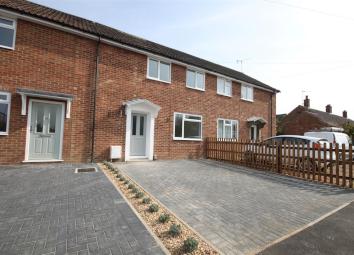Land for sale in Cambridge CB3, 2 Bedroom
Quick Summary
- Property Type:
- Land
- Status:
- For sale
- Price
- £ 360,000
- Beds:
- 2
- Baths:
- 1
- Recepts:
- 1
- County
- Cambridgeshire
- Town
- Cambridge
- Outcode
- CB3
- Location
- St Vincents Close, Girton, Cambridge CB3
- Marketed By:
- Radcliffe and Rust
- Posted
- 2024-04-01
- CB3 Rating:
- More Info?
- Please contact Radcliffe and Rust on 01223 269183 or Request Details
Property Description
A newly converted, two bedroom, mid-terrace property situated in the ever popular village of Girton, just two and a half miles North of Cambridge City. Girton benefits from having a wealth of local amenities including a village Primary School, Pre-School, public houses, convenience store, doctors surgery, health club, golf club and sports club. The village is also perfectly positioned for the commuter with close access to the A14/M11. Internally, the property comprises of spacious entrance hall, open plan lounge/diner and fully fitted, kitchen on the ground floor. On the first floor you will find two double bedrooms and a modern bathroom. Outside, to the front, there is a mono paved driveway that provides off road parking for two vehicles. There is also the benefit of side access to a generous and fully enclosed rear garden. Call or email us now to avoid missing out on this fantastic property.
Ground Floor (2.90m x 2.62m (9'06 x 8'07))
With oak paneled door to front aspect, stairs rising to the first floor and door to:
Open Plan Lounge/Diner/Kitchen
Lounge/Diner Area (5.79m x 3.18m (19'00 x 10'05))
With double glazed window to front aspect, double glazed patio doors to rear aspect, T.V point, telephone point and radiator.
Kitchen Area (3.53m x 3.05m (11'07 x 10'00))
With double glazed window to rear aspect, downlighters, wall mounted, gas fired Vaillant combination boiler, fitted kitchen with matching wall and base units with composite worktop and up-stand over, under cupboard lighting, inset induction hob and cooker hood over, inset sink and drainer unit, fitted electric oven, fitted fridge/freezer, fitted washing machine, fitted dishwasher, radiator and tiled flooring.
Landing
With stairs rising from the entrance hall and doors to all rooms.
Bathroom (2.36m x 1.68m (7'09 x 5'06))
With obscured double glazed window to rear aspect, part tiled suite comprising of low level W.C, wash hand basin, bath with mixer taps, shower cubicle, heated towel rail and tiled flooring.
Bedroom One (4.98m x 2.90m (16'04 x 9'06))
With two double glazed windows to front aspect, built in wardrobe and radiator.
Bedroom Two (3.73m x 2.79m (12'03 x 9'02))
With double glazed window to rear aspect and radiator.
Outside
To the front of the property there is a large, mono paved driveway that will fit two vehicles. At the rear of the property there is a garden, mainly laid to lawn with a patio immediately from the kitchen, enclosed by timber panel fencing and with gated side access.
Agent Notes
Brand new conversion to include windows
Tenure: Freehold
Council tax: Band C
Property Location
Marketed by Radcliffe and Rust
Disclaimer Property descriptions and related information displayed on this page are marketing materials provided by Radcliffe and Rust. estateagents365.uk does not warrant or accept any responsibility for the accuracy or completeness of the property descriptions or related information provided here and they do not constitute property particulars. Please contact Radcliffe and Rust for full details and further information.

