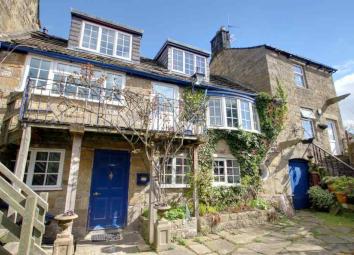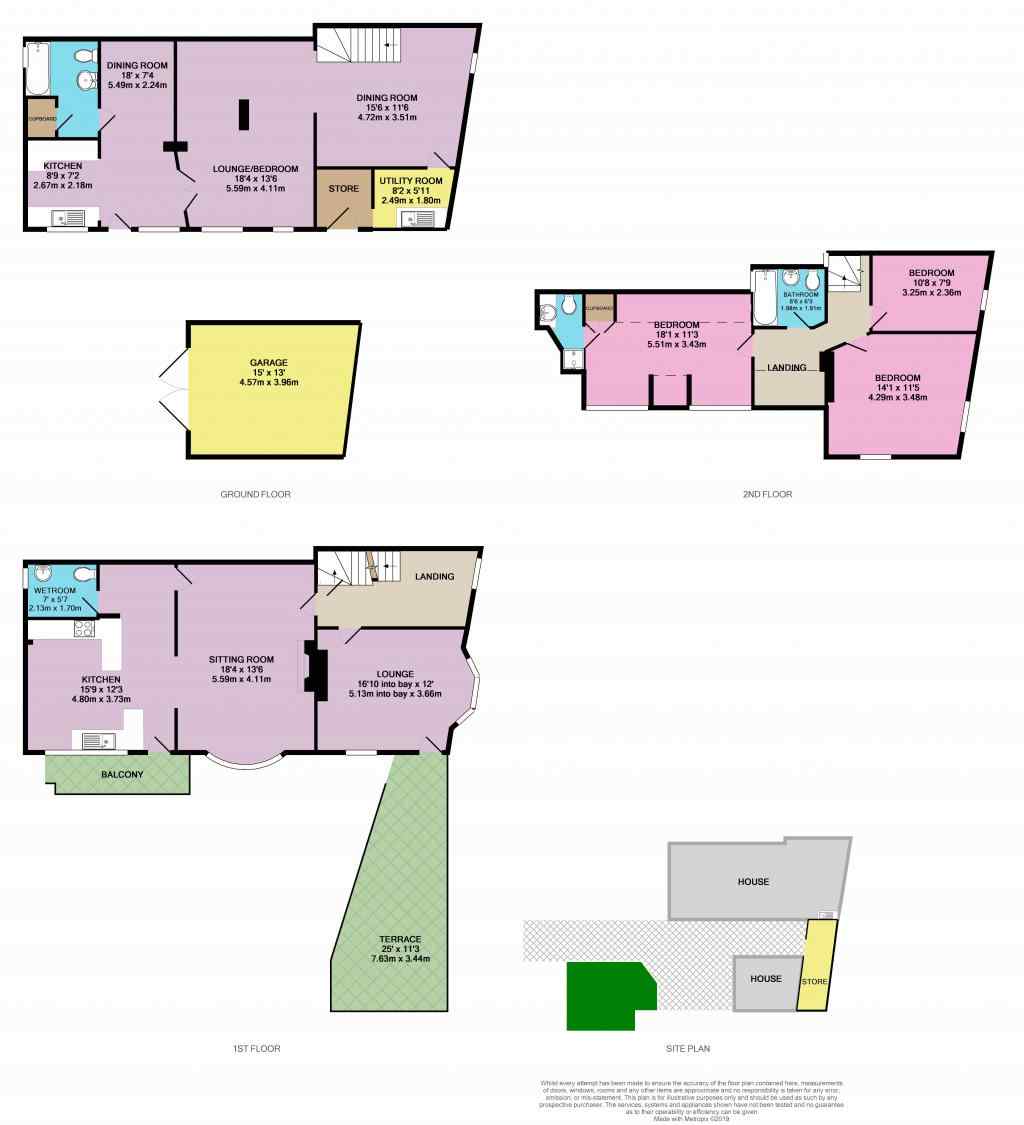Industrial for sale in Harrogate HG3, 4 Bedroom
Quick Summary
- Property Type:
- Industrial
- Status:
- For sale
- Price
- £ 325,000
- Beds:
- 4
- Baths:
- 4
- Recepts:
- 4
- County
- North Yorkshire
- Town
- Harrogate
- Outcode
- HG3
- Location
- High Street, Pateley Bridge, Harrogate HG3
- Marketed By:
- EweMove Sales & Lettings - Harrogate
- Posted
- 2024-04-28
- HG3 Rating:
- More Info?
- Please contact EweMove Sales & Lettings - Harrogate on 01423 578880 or Request Details
Property Description
What an interesting property this is. Tucked away in its own private courtyard this former warehouse/home requires modernising and refurbishment to continue with its current format of two semi-divided apartments or turn it into one large house. Either way, it is a unique property with loads of original features.
The main apartment, reached by an external staircase, has a Yorkshire range in the modern kitchen, space for a dining table, wet room, living room with log burner and sitting room all on the first-floor level. Upstairs are three bedrooms, one en-suite and a house bathroom. From the sitting room, you can access a pleasant terrace overlooking the courtyard.
The ground floor annexe has a kitchen, bathroom, bed/sitting room and another room with staircase to the first floor. There is a utility room currently used by both flats and a storeroom.
Outside is a cobbled courtyard with a garage, stone shed and a small garden. There is room to park at least one car.
The property is situated just off Pateley Bridge High Street in its own private courtyard and garden. The High Street won best village high street and has recently been awarded gold in Yorkshire in Bloom. Pateley has everything you would need, doctors, dentist, chemist, butchers, bakers, general stores, swimming pool and leisure centre. Primary and Secondary schools. You could live here and not have to get in a car at all.
Pateley Bridge is the capital of the Nidderdale Area of Outstanding Natural Beauty. The walking and cycling around here are second to none.
This home includes:
- Balcony
Entrance to the main part of the residence is by an external staircase and first-floor balcony. - Kitchen
4.8m x 3.73m (17.9 sqm) - 15' 8" x 12' 2" (192 sqft)
Modern kitchen with traditional Yorkshire range, open plan into the Living room. Window overlooking the courtyard. Door to Wet Room. Lift to the ground floor. - Wet Room
Wet Room with shower, WC and wash basin. - Living Room
5.59m x 4.11m (22.9 sqm) - 18' 4" x 13' 5" (247 sqft)
Living room with a wood burning stove in a traditional stone fireplace. It would be great to cosy up to this in winter. Large bay window overlooking the courtyard. Door to hall and landing. - Landing
Landing with door to lounge and stairs to second floor and ground floor. Window to side overlooking the brook. Door into the sitting room. - Sitting Room
5.13m x 3.66m (18.7 sqm) - 16' 9" x 12' (202 sqft)
Wood panelled sitting room with large bay window overlooking the brook and door opening onto a first-floor terrace. Ideal to catch the evening sun with a drink! - Bedroom (Double) with Ensuite
5.51m x 3.43m (18.8 sqm) - 18' x 11' 3" (203 sqft)
Double Bedroom with dormer window, built in cupboard and en-suite shower room. - Bedroom (Double)
4.29m x 3.48m (14.9 sqm) - 14' x 11' 5" (160 sqft)
Double bedroom with windows to front and side. - Bedroom
3.25m x 2.36m (7.6 sqm) - 10' 7" x 7' 8" (82 sqft)
Bedroom with window to side. - Bathroom
Bathroom with bath, WC and wash basin. - Dining Room
5.49m x 2.24m (12.2 sqm) - 18' x 7' 4" (132 sqft)
Ground Floor dining room with access from the courtyard. Open plan onto the kitchen. Door into living-bedroom and door into a bathroom. Lift to first floor. - Kitchen
2.57m x 2.18m (5.6 sqm) - 8' 5" x 7' 1" (60 sqft)
Ground floor kitchen with a range of base and wall units. Window onto the courtyard. - Bathroom
Ground Floor bathroom with bath, wash basin and WC - Sitting Room
5.59m x 4.11m (22.9 sqm) - 18' 4" x 13' 5" (247 sqft)
Ground floor bed-sitting room with two windows onto the courtyard garden. - Dining Hall
4.72m x 3.51m (16.5 sqm) - 15' 5" x 11' 6" (178 sqft)
Dining Hall with stairs to the first floor. Window to the side. Door to utility room and store. - Utility Room
Utility room with sink and space and plumbing for washing machine. Door to store room - Storage Room
Storage room with external door onto the courtyard. - Shed
Ground floor stone storage shed. - Terrace
Terrace which can be accessed by steps from the courtyard or via doors from first floor sitting room. - Garage
4.57m x 3.96m (18 sqm) - 14' 11" x 12' 11" (194 sqft)
Stone Garage with double doors onto the courtyard - Courtyard
Cobbled courtyard which is accessed through an arch off the high street and gives access to the house, garage and shed. There is also an area of garden.
Please note, all dimensions are approximate / maximums and should not be relied upon for the purposes of floor coverings.
Additional Information:
Opportunity to have two buy to lets or create a wonderful family home, even space for a dependent relative or separate space for a grown child.
This large property, 2350 square feet, in the middle of Pateley Bridge is really unique. Situated in its own private courtyard just off Pateley High Street.
Loads of original features including a Yorkshire Range.
From the sitting room, you can escape through double doors onto a private terrace to enjoy a gin & tonic after a day's hard graft with the sound of the brook behind you.
Entering the courtyard through a tight arch there is a stone shed under the terrace and a single garage. The yard is mainly cobbled and there is an area of garden.
Band F
Band D (55-68)
Marketed by EweMove Sales & Lettings (Harrogate) - Property Reference 23067
Property Location
Marketed by EweMove Sales & Lettings - Harrogate
Disclaimer Property descriptions and related information displayed on this page are marketing materials provided by EweMove Sales & Lettings - Harrogate. estateagents365.uk does not warrant or accept any responsibility for the accuracy or completeness of the property descriptions or related information provided here and they do not constitute property particulars. Please contact EweMove Sales & Lettings - Harrogate for full details and further information.


