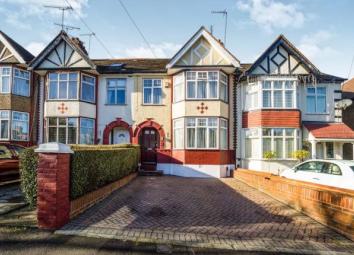Property for sale in Woodford Green IG8, 0 Bedroom
Quick Summary
- Property Type:
- Property
- Status:
- For sale
- Price
- £ 650,000
- Beds:
- 0
- County
- Essex
- Town
- Woodford Green
- Outcode
- IG8
- Location
- Woodford, Green, Essex IG8
- Marketed By:
- Bairstow Eves - Woodford Green Sales
- Posted
- 2024-04-03
- IG8 Rating:
- More Info?
- Please contact Bairstow Eves - Woodford Green Sales on 020 3463 0153 or Request Details
Property Description
Bairstow Eves are delighted to offer this well presented three bedroom terraced house. All rooms offer light spacious accommodation throughout. The ground floor consists of two reception rooms, and a kitchen. The first floor offers three bedrooms, and a family bathroom. The rear garden measures in excess of 62 ft in total. It begins with a paved patio and path to rear with the remaining area neatly laid to lawn. To the rear of the garden neatly hidden behind a fence is a garden shed and a work shop. To the front aspect there is off street parking for two cars. Our vendorspurchased this house as they needed to be located within close proximity to the central line to be able to commute into London on a daily basis. It was important to them to be situated within walking distance of well performing schools, yet equally important to be surrounded by forestland and open green space.
Terrace
Three bedrooms
Two reception rooms
Rear garden in excess of 60 ft
Off street parking
Laings development
Viewings recommended
Hall15'4" x 5'4" (4.67m x 1.63m). Entrance via front door with windows either side to hallway. Stairs ascending to first floor. Under stairs storage cupboard housing meters. Storage cupboard housing water cylinder. Wooden flooring. Doors to:
Lounge14'7" x 12'4" (4.45m x 3.76m). Double glazed windows into bay to front aspect. Feature gas coal effect fire. Wooden Flooring.
Dining Room12'4" x 10'6" (3.76m x 3.2m). Double glazed patio doors to rear aspect to exterior. Chimney breast with display shelving recess. Wooden flooring. Arch to:
Kitchen15'1" x 7'2" (4.6m x 2.18m). Double glazed windows to dual aspect. Fitted base and wall mounted units with integrated appliances. Wooden flooring. Door to side aspect to exterior.
Landing8' x 6'9" (2.44m x 2.06m). Access to loft. Carpet flooring. Doors to:
Bedroom One12'5" x 11'5" (3.78m x 3.48m). Double glazed windows into bay to front aspect. Chimney breast. Wooden flooring.
Bedroom Two12'4" x 10'9" (3.76m x 3.28m). Double glazed window to rear aspect. Wooden flooring.
Bedroom Three8'7" x 6'3" (2.62m x 1.9m). Double glazed window to front aspect. Wooden flooring.
Bathroom7'9" x 6'8" (2.36m x 2.03m). Double glazed window to rear aspect. Four piece white suite comprises of a wall mounted bath. Low level WC. Wall mounted wash hand basin. Corner shower cubical. Part tiled walls. Tiled flooring.
Property Location
Marketed by Bairstow Eves - Woodford Green Sales
Disclaimer Property descriptions and related information displayed on this page are marketing materials provided by Bairstow Eves - Woodford Green Sales. estateagents365.uk does not warrant or accept any responsibility for the accuracy or completeness of the property descriptions or related information provided here and they do not constitute property particulars. Please contact Bairstow Eves - Woodford Green Sales for full details and further information.


