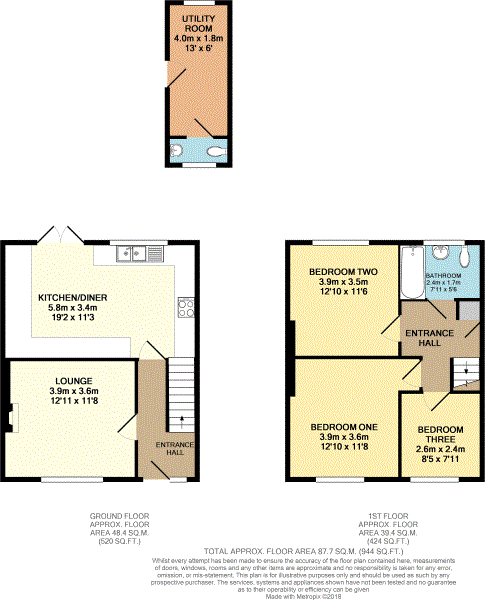Property for sale in Witham CM8, 3 Bedroom
Quick Summary
- Property Type:
- Property
- Status:
- For sale
- Price
- £ 315,000
- Beds:
- 3
- County
- Essex
- Town
- Witham
- Outcode
- CM8
- Location
- Ebenezer Close, Witham CM8
- Marketed By:
- McCartney Property Services
- Posted
- 2024-05-09
- CM8 Rating:
- More Info?
- Please contact McCartney Property Services on 01245 409103 or Request Details
Property Description
This spacious three bedroom house in the sought after location of Ebenezer close with large grass open space in front of the property and direct access to farmland behind which is perfect for long walks. Features include: Entrance hall, Living room 12'11 x 11'8, modern fitted kitchen/diner 19'2 x 11'3,140 foot south facing garden with detached utility room, Bedroom one 12'10 x 11'6, bedroom two 12'10 x 11'6, bedroom three 8'5 x 7'11. Family bathroom with Jacuzzi bath, double glazing, recently fitted boiler.
Ground floor
entrance hall
Entrance hall with stairs to first floor, tiled porcelain floor, doors to living room and kitchen.
Living room
12' 11" x 11' 8" (3.94m x 3.56m) Double glazed window to front, radiator, fireplace with gas fire inset.
Kitchen/diner
19' 2" x 11' 3" (5.84m x 3.43m) Recently fitted kitchen/diner with granite worktops, tiled porcelain floor, designer wall radiator, soft close drawers and cupboards, double glazed french doors leading to garden, Stoves range cooker and extractor hood, integrated dishwasher and space for a large dining table,
First floor
bedroom one
12' 10" x 11' 8" (3.91m x 3.56m) Window to rear with views over farmland, radiator, power points.
Bedroom two
12' 10" x 11' 6" (3.91m x 3.51m) Window to front with views over the grass square, radiator, power points.
Bedroom three
8' 5" x 7' 11" (2.57m x 2.41m) Window to rear with views over farmland, radiator, power points.
Bathroom
Modern bathroom three piece suite with Jacuzzi bath with mood lighting, window to rear with views over farmland, vanity sink unit.
Exterior
front garden
Well presented front garden which could be made into a driveway, shrubs and flower borders, pathway leading to the front door, picket fence to the road.
Detached utility room in rear garden
6' 0" x 13' 0" (1.83m x 3.96m) Detached utility room with power and lights which could easily be used as an office or for a business, currently houses washing machine, freezer and tumble dryer.
Rear garden
Side access via tunnel link, the rear garden measuring approximately 120 ft, gate at the rear onto open farmland, new pagoda on the patio area perfect for alfresco dining and relaxing, separate grass area at the bottom of the garden.
Property Location
Marketed by McCartney Property Services
Disclaimer Property descriptions and related information displayed on this page are marketing materials provided by McCartney Property Services. estateagents365.uk does not warrant or accept any responsibility for the accuracy or completeness of the property descriptions or related information provided here and they do not constitute property particulars. Please contact McCartney Property Services for full details and further information.


