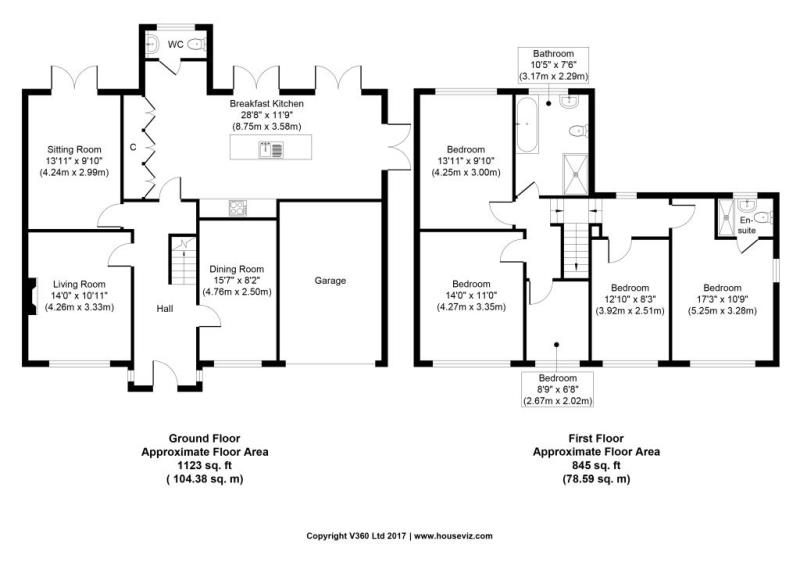Property for sale in Wirral CH60, 5 Bedroom
Quick Summary
- Property Type:
- Property
- Status:
- For sale
- Price
- £ 425,000
- Beds:
- 5
- Baths:
- 3
- Recepts:
- 3
- County
- Cheshire
- Town
- Wirral
- Outcode
- CH60
- Location
- Speedwell Drive, Heswall, Wirral CH60
- Marketed By:
- Grosvenor Properties
- Posted
- 2018-10-01
- CH60 Rating:
- More Info?
- Please contact Grosvenor Properties on 0151 382 7423 or Request Details
Property Description
This is A fantastic 5 bedroom home with wow! Factor, in A sought after area of heswall, it boasts heaps of living space, A sunny south-facing rear garden and is well presented throughout . With A stunning kitchen/dining/living room, viewing of this property is strongly advised to appreciate just what is on offer! With 3 further reception rooms, downstairs WC, utility room, en-suite bathroom to the master bedroom and 4 sets of French doors leading to the enclosed rear garden, this versatile property has everything needed for modern family living. It also boasts off-road parking for multiple vehicles, an attractive lawned garden to the front and attached garage. Situated on a very popular residential road, this house falls into catchment of excellent primary and secondary schools, including the local Grammars. It is also close to a range of local amenities, is a 15 minute walk from central Heswall and offers excellent transport links to Liverpool, Chester and beyond. In brief, the property comprises of: Porch, Hallway, Lounge, Dining Room, Sitting Room, Kitchen/Dining/Living Room, Utility Room, Downstairs WC, 5 bedrooms (4 of which are doubles), Ensuite Bathroom and Family Bathroom. Externally, there are attractive gardens to the front, side and rear (the latter of which is south-facing), ample off-road parking and an attached garage).
Porch:
To the front of the property and leading to the hallway.
Entrance Hallway:
Stairs to the first floor and one radiator.
Lounge: 3.99m (13'9'') x 3.08m (10'9'')
Double glazed window to the front of the property, picture rail and one radiator. The room is complemented by an attractive fireplace and hearth.
Dining Room: 4.60m (15'8'') x 2.44m (8'2'')
Double glazed window to the front of the property, picture rail and one radiator. The room is complemented by wood effect 'Camaro' flooring.
Sitting Room: 2.77m (9'8'') x 3.99m (13'9'')
Double glazed French doors to the rear of the property, picture rail, radiator and wood effect laminate flooring.
Kitchen/Dining/Living Room: 8.25m (27'6'') x 3.37m (11'7'')
A spacious, modern, light and airy room. 3 sets of double glazed French doors to the rear of the property and one to the side. All provide access to the garden. The kitchen comprises of an extensive range of fitted wall and base units with granite work surfaces. There is also a large central island/breakfast bar plus gas range oven, extractor fan, microwave, sink unit and dishwasher. The kitchen is complemented by tiled flooring, a TV point and has additional space for further dining/living room furniture.
Downstairs Cloakroom:
Double glazed window to the rear of the property, WC and wash basin with vanity unit. There is tiled flooring and spotlighting.
Utility:
Washing machine and tumble dryer.
Landing:
Dado rail and picture rail, with a circular double glazed feature window to the rear of the property.
Master Bedroom; 5.18m (17'1'') x 3.07m (10'8'') maximum
Double glazed windows to the front and side of the property, one radiator and picture rail.
Ensuite;
Double glazed window to the rear of the property. Tiled flooring and walls, WC and wash basin.
Bedroom 2; 4.27m (14'0'') x 3.08m (10'9'')
Double glazed window to the front of the property, picture rail and one radiator.
Bedroom 3; 3.99m (13'9'') x 2.77m (9'9'')
Double glazed window to the rear of the property, one radiator and a picture rail.
Bedroom 4; 2.44m (8'2'') x 3.68m (12'8'')
There is a double glazed window to the front of the property, one radiator and a picture rail.
Bedroom 5; 2.46m (8'7'') x 1.84m (6'5'')
Double glazed window to the front of the property and one radiator.
Bathroom;
Double glazed window to the rear of the property. The bathroom consists of a stand alone bath, shower cubicle, wash basin with vanity unit and WC. There is a heated chrome towel rail, tiled walls and tiled flooring.
Garage;
There is an attached garage with up and over electric door, lighting and power sockets. There is an adjacent electric up and over garage door, which provides access to further secure parking at the side of the property.
Outside;
As well as access to the garage and the secure parking adjacent to it, there is ample parking for 3 further cars on the front driveway. There is also a lawn area to the front with borders containing established plants and shrubs. To the rear of the property is a spacious and sunny (south-facing) lawned garden with wooden decking and patio areas. There are established trees and bushes around the edges of the garden. There are also two garden storage sheds.
Property Location
Marketed by Grosvenor Properties
Disclaimer Property descriptions and related information displayed on this page are marketing materials provided by Grosvenor Properties. estateagents365.uk does not warrant or accept any responsibility for the accuracy or completeness of the property descriptions or related information provided here and they do not constitute property particulars. Please contact Grosvenor Properties for full details and further information.


