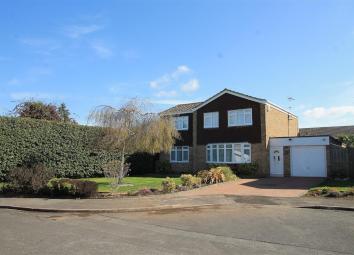Property for sale in Windsor SL4, 4 Bedroom
Quick Summary
- Property Type:
- Property
- Status:
- For sale
- Price
- £ 699,950
- Beds:
- 4
- Baths:
- 3
- Recepts:
- 1
- County
- Windsor & Maidenhead
- Town
- Windsor
- Outcode
- SL4
- Location
- Newberry Crescent, Windsor SL4
- Marketed By:
- Horler & Associates
- Posted
- 2024-05-18
- SL4 Rating:
- More Info?
- Please contact Horler & Associates on 01753 668114 or Request Details
Property Description
A rarely available four bedroom detached property situated in a quiet cul-de-sac on the Laing Development. Offering ample living accommodation downstairs, modern kitchen through diner, livingroom, downstairs cloakroom, upstairs provides four double bedrooms, master with ensuite and family bathroom. Also benefiting from a private rear garden, garage and off road parking.
Entrance
Through a UPVC partially glazed front door to another wooden and partially glazed door leading to the entrance hallway. Radiator, access to the WC, living and dining room, integral garage and stairs rising to the first floor. Under stairs storage cupboard with lighting and power point.
Cloakroom
Downstairs cloakroom with a low level WC, vanity hand wash basin with cupboards below, partially tiled walls, carpeted floor, shaving power points and a rear aspect frosted window.
Lounge
Through a wooden partially glazed door into the lounge. Front aspect lounge with a large bay window, radiators, double wooden partially glazed doors leading into the dining room.
Dining Room
Dining room with space for a good sized dining table leading through to the kitchen A rear aspect double glazed sliding door leading to the garden, radiator and power points.
Kitchen
Fitted with a range of eye and base level wooden units with a complementary worktops. Integrated oven and 5 ring gas hob. Partially tiled splash back, appliance space for a free standing fridge freezer and dishwasher. Good sized storage cupboard.
Study/Family Room
Access from the kitchen or entrance hallway. Plenty power points with a rear aspect glazed sliding door leading out to the garden. Radiator and internet connections.
Stairs And Upstairs Hallway
Landing area with loft access. Airing cupboard.
Master Bedroom
Master double bedroom with front aspect windows. Fitted wall to wall wardrobes, radiator, power points and an ensuite bathroom.
Master Ensuite
4 piece suit with a Jacuzzi style corner bath, wall mounted power shower, vanity hand wash basin with amble cupboard space and a low level WC. Wall mounted mirror, heated towel rail, shaving point and a rear aspect frosted window. Partially tiled walls and carpeted floor.
Bedroom
Double bedroom, front aspect window, radiator and power points.
Bedroom
Good sized double bedroom, front aspect window, space for free standing furniture, radiator and power points.
Bedroom
Double bedroom with a rear aspect window, radiator, plenty power points and good sized fitted storage cupboard with shelving and rails.
Family Bathroom
Rear aspect window.
Garden
Timber fenced enclosed rear garden with a paved patio and laid to lawn area. Well established hedge and bush borders, flower bed. Good sized outbuilding/shed and a pergola area.
Front Of Property
Paved driveway with parking for 2/3 cars, laid to lawn front garden with flower bed borders and well established shrub and bushes. Side access leading to the rear garden.
Garage
Good size integral garage with a up and over door. Shelving, electrics, utility space and a rear aspect window.
Property Location
Marketed by Horler & Associates
Disclaimer Property descriptions and related information displayed on this page are marketing materials provided by Horler & Associates. estateagents365.uk does not warrant or accept any responsibility for the accuracy or completeness of the property descriptions or related information provided here and they do not constitute property particulars. Please contact Horler & Associates for full details and further information.

