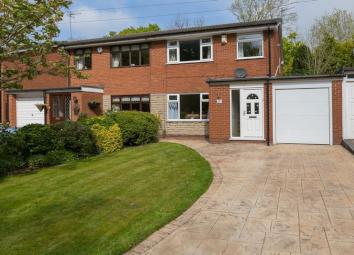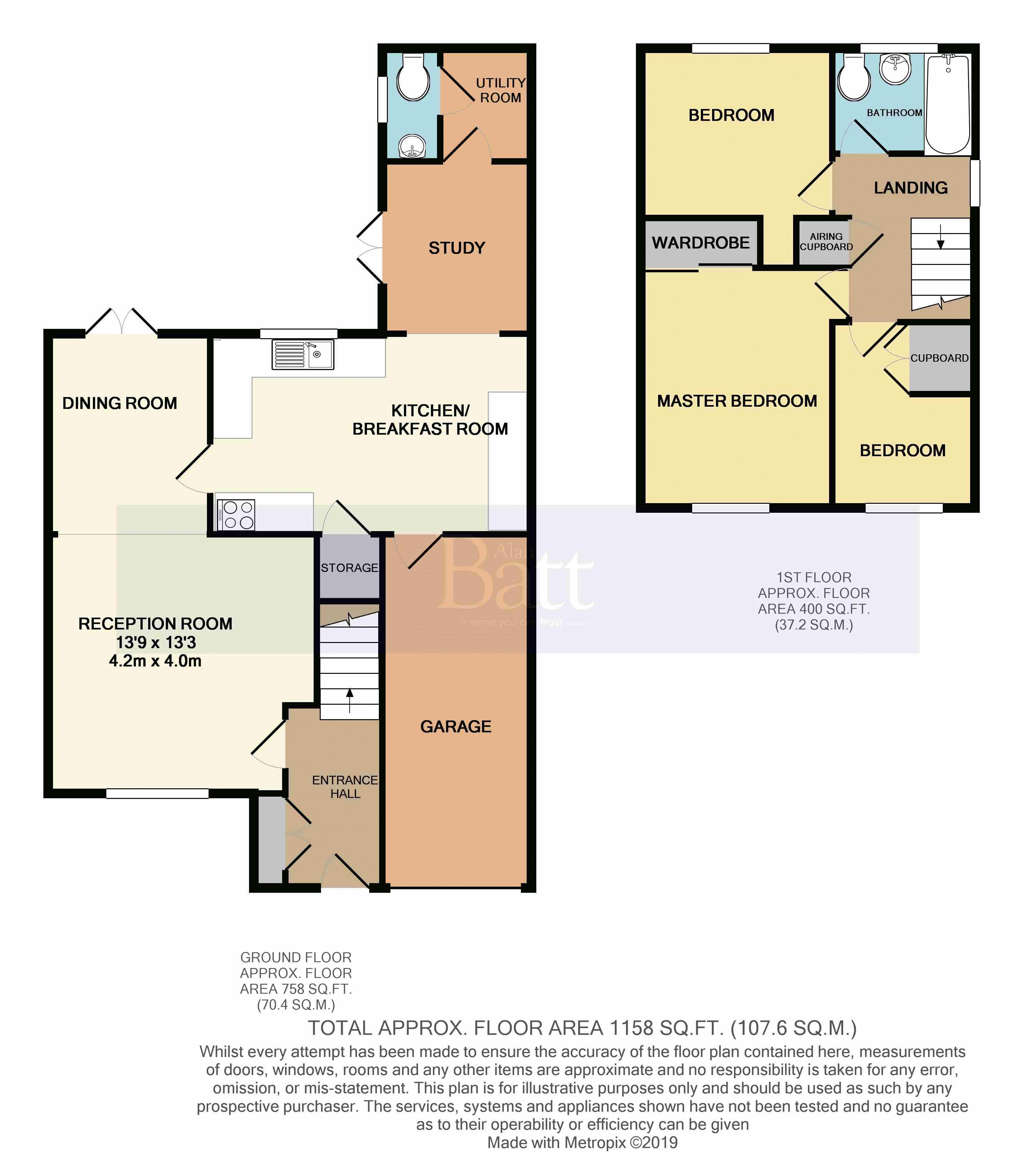Property for sale in Wigan WN6, 3 Bedroom
Quick Summary
- Property Type:
- Property
- Status:
- For sale
- Price
- £ 180,000
- Beds:
- 3
- County
- Greater Manchester
- Town
- Wigan
- Outcode
- WN6
- Location
- Millbank, Appley Bridge, Wigan WN6
- Marketed By:
- Alan Batt Estate Agents
- Posted
- 2024-04-29
- WN6 Rating:
- More Info?
- Please contact Alan Batt Estate Agents on 01942 836395 or Request Details
Property Description
A rear extension has significantly added to the overall square footage and this semi detached family home now totals a sizeable square footage of well planned living space.
The accommodation is arranged over two floors and in brief comprises of: An entrance hallway, lounge which is open plan through to a dining room which in turn leads through to fully fitted kitchen with an integrated double oven.
An extension off the kitchen provides a study area, wc and utility area.
To the first floor there are three bedrooms arranged around a spacious landing and a family bathroom with a modern three piece suite comprising of wc, wash hand basin and bath with a shower over completes the accommodation.
Externally the home occupies a generous plot with beautifully maintained and mature gardens to the front and rear with the rear being tiered and having a generous patio perfect for Al fresco dining. A private driveway allows for off road parking and leads to an attached garage.
Location wise the property is positioned on Millbank - which is located just off Mill Lane and offers close proximity to Appley Bridge train station, whilst also only a stone's throw to picturesque canal-side walks which take clients to the village of Parbold and beyond.
Viewing is absolutely essential to appreciate the accommodation offer.
Epc rating E. Council tax band C. Approx 1158 sq ft. Freehold.
Property Location
Marketed by Alan Batt Estate Agents
Disclaimer Property descriptions and related information displayed on this page are marketing materials provided by Alan Batt Estate Agents. estateagents365.uk does not warrant or accept any responsibility for the accuracy or completeness of the property descriptions or related information provided here and they do not constitute property particulars. Please contact Alan Batt Estate Agents for full details and further information.


