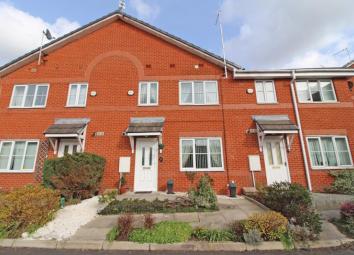Property for sale in Wigan WN1, 2 Bedroom
Quick Summary
- Property Type:
- Property
- Status:
- For sale
- Price
- £ 80,000
- Beds:
- 2
- Baths:
- 1
- Recepts:
- 1
- County
- Greater Manchester
- Town
- Wigan
- Outcode
- WN1
- Location
- Deanery Court, Wigan WN1
- Marketed By:
- Addisons
- Posted
- 2024-04-02
- WN1 Rating:
- More Info?
- Please contact Addisons on 01942 566515 or Request Details
Property Description
Ideal first time buy or buy to let in town centre location! This lovely modern property is situated close to the town centre and its great range of shops and amenities and can boast about having the bus and rail stations within short walking distance. Its accommodation comprises briefly of a lounge with dining area, kitchen, two bedrooms and a bathroom. The property has gas central heating and double glazing and externally there is a small garden frontage and there is permit parking in the car park which is specifically for the development. There's no back breaking gardening to do here so this is a great low maintenance home but for an open space fix, the towns beautiful Mesnes Park is within a moments walk! This is a super little property in a great location so please call us now to get your viewing booked! EPC Grade C
Lounge/Diner (12' 8'' narrowing to 6'6 x 9' 6'' extending to 16'9 (3.86m x 2.89m))
UPVC door giving access to the front of the property and UPVC double glazed window to front aspect. Central heating radiator. Laminate flooring.
Kitchen (6' 9'' x 5' 10'' (2.06m x 1.78m))
Fitted wall and base units comprising cupboards, drawers and work surfaces and incorporating a single bowl, single drainer sink unit with mixer tap. Gas cooker point. Plumbed for automatic washing machine. Part tiled elevations.
WC (3' 0'' x 4' 8'' (0.91m x 1.42m))
Central heating boiler. Fitted with a low flush WC and wash hand basin. Tiled splashback.
Landing
Loft access. Central heating radiator.
Bedroom One (10' 5'' x 9' 6'' (3.17m x 2.89m))
UPVC double glazed window to front aspect. Central heating radiator. Fitted slide door wardrobes.
Bedroom Two (6' 3'' x 8' 7'' (1.90m x 2.61m))
UPVC double glazed window to front aspect. Central heating radiator.
Bathroom (6' 1'' x 5' 7'' (1.85m x 1.70m))
Fitted with a three piece suite comprising panelled bath with mixer tap shower over, pedestal wash hand basin and low flush WC. Tiled to appropriate areas. Central heating radiator.
External
There is a small garden frontage which comprises of a flagged path to the front door complimented by shrub displays. There is permit parking in the developments own car park at the front of the property.
Property Location
Marketed by Addisons
Disclaimer Property descriptions and related information displayed on this page are marketing materials provided by Addisons. estateagents365.uk does not warrant or accept any responsibility for the accuracy or completeness of the property descriptions or related information provided here and they do not constitute property particulars. Please contact Addisons for full details and further information.


