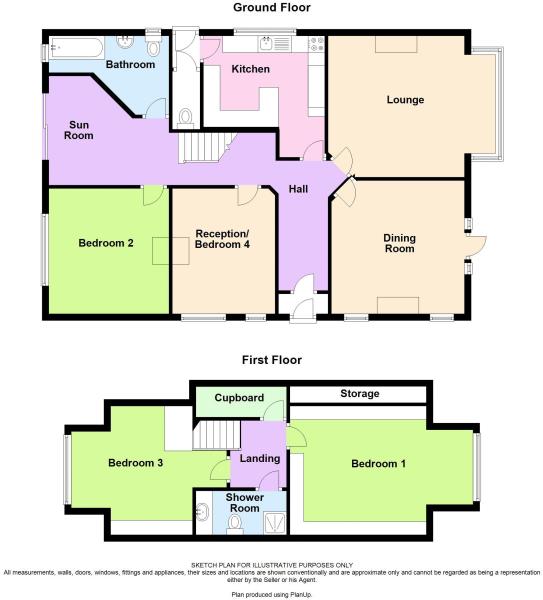Property for sale in Weston-super-Mare BS23, 4 Bedroom
Quick Summary
- Property Type:
- Property
- Status:
- For sale
- Price
- £ 400,000
- Beds:
- 4
- Baths:
- 1
- Recepts:
- 3
- County
- North Somerset
- Town
- Weston-super-Mare
- Outcode
- BS23
- Location
- Frenchay Road, Weston-Super-Mare BS23
- Marketed By:
- Bloxham & Barlow
- Posted
- 2024-05-18
- BS23 Rating:
- More Info?
- Please contact Bloxham & Barlow on 01934 247815 or Request Details
Property Description
* Favoured Southward location * 3 Reception Rooms * 4 Bedrooms * Kitchen/Breakfast Room * Garage and Ample Parking * Sunny and Private Rear Garden * No Chain * Viewing is strongly recommended *
We are delighted to have the opportunity of marketing this 4 Bedroom, 3 Reception Detached Chalet Bungalow which we strongly advise an internal inspection to fully appreciate the spacious and flexible accommodation on offer. The property is situated in the favoured and often requested Southward area of Weston-super-Mare which offers a whole host of local facilities and amenities within easy walking distance. The property does require an element of upgrading and modernisation yet still affords a spacious family home which is being offered with no onward chain.
Accommodation:
All measurements are approximate.
Side porch with entrance door through to:
L-shaped Hallway:
Principal dimensions being 7.27m in its length (23' 10") Radiator, picture hanging rail, coved ceiling, stairs rising to the First Floor.
Lounge:
5.21m into bay x 4.53m (17' 1" x 14' 10") Double glazed bay window to front, feature fireplace, TV point, telephone point, radiator, picture hanging rail, coved ceiling.
Dining Room:
4.25m x 4.19m (13' 11" x 13' 8") 2 Double glazed windows to side, central feature fireplace, further window and door providing access to attractive Balcony to the front of the property, coved ceiling, picture hanging rail, radiator.
Study/Bedroom 3:
3.94m x 3.80m (12' 11" x 12' 5") 2 Double glazed windows to side, picture hanging rail, radiator.
Sun Room:
Situated at the end of the Hallway with an arched access measuring 3.30m x 2.86m (10' 9" x 9' 4") Radiator, sliding patio door providing access to rear garden.
Kitchen/Breakfast Room:
3.99m x 2.87m (13' 1" x 9' 4") Fitted with a range of wall and base units with complementing work surface incorporating breakfast bar area, stainless steel single drainer sink unit, tiled sill and splashback, double glazed window to side, 4-ring gas hob with extractor hood over, built-in oven, plumbing and recesses for both washing machine and dishwasher, ample room for tall standing fridge/freezer, door providing access to:
Rear Lobby:
Access to the side of the property and access to:
Downstairs Cloakroom:
Close coupled WC.
Bedroom 1:
3.81m x 3.64m (12' 5" x 11' 11") Window to rear, radiator.
Bathroom:
3.73m x 2.33m (12' 2" x 7' 7") Panelled bath with mixer shower taps over, pedestal wash hand basin, close coupled WC, heated towel rail, obscure window to both side and rear.
From the Hallway, stairs rising to:
First Floor Landing:
Airing cupboard housing boiler supplying domestic hot water and central heating.
Bedroom 1:
5.45m x 3.82m (17' 10" x 12' 6") Double glazed window to front, fitted with a wide range of built-in bedroom furniture incorporating wardrobes, chest of drawers, sink unit, radiator.
Bedroom 2:
3.87m x 3.56m excluding door recess (12' 8" x 11' 8") Double glazed window overlooking rear garden, selection of fitted bedroom furniture, telephone point, radiator.
Shower Room:
2.71m x 1.30m (8' 10" x 4' 3") Fully tiled shower cubicle, wash hand basin, close coupled WC, radiator, borrowed light from Bedroom 2.
Outside:
There is a small attractive veranda. Driveway providing parking for at least 2-3 cars leading up to Attached Garage: 5.82m x 2.57m extending to 3.29m to the rear (19' 1" x 8' 5" to 10' 9") Electric roller door, power and light, door providing access to rear garden. There is a Summer Room/Office Facility: 3.09m x 2.96m (10' 1" x 9' 8") Double glazed window to rear, power and light, door providing access to garden. The rear garden itself measures 11.25m depth x 13.58m width (36' 10" x 44' 6") Enclosed by attractive brick walling, patio area, laid to lawn, large Detached Summer House, gated access to the side. The garden enjoys a high degree of privacy and sunlight throughout the day.
Directional Note:
Proceeding along Drove Road, over the bridge into Devonshire Road, proceed down and take the turning on your right hand side into Nithsdale Road, 1st left into Frenchay Road where the property can be found on your right hand side.
Consumer Protection from Unfair Trading Regulations 2008.
The Agent has not tested any apparatus, equipment, fixtures and fittings or services and so cannot verify that they are in working order or fit for the purpose. A Buyer is advised to obtain verification from their Solicitor or Surveyor. References to the Tenure of a Property are based on information supplied by the Seller. The Agent has not had sight of the title documents. A Buyer is advised to obtain verification from their Solicitor. Items shown in photographs are not included unless specifically mentioned within the sales particulars. They may however be available by separate negotiation. Buyers must check the availability of any property and make an appointment to view before embarking on any journey to see a property.
Property Location
Marketed by Bloxham & Barlow
Disclaimer Property descriptions and related information displayed on this page are marketing materials provided by Bloxham & Barlow. estateagents365.uk does not warrant or accept any responsibility for the accuracy or completeness of the property descriptions or related information provided here and they do not constitute property particulars. Please contact Bloxham & Barlow for full details and further information.


