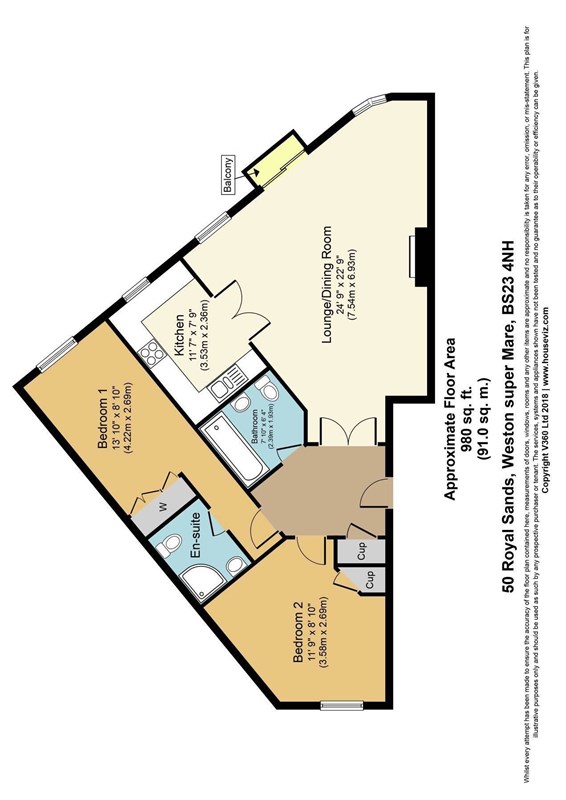Property for sale in Weston-super-Mare BS23, 2 Bedroom
Quick Summary
- Property Type:
- Property
- Status:
- For sale
- Price
- £ 315,000
- Beds:
- 2
- Baths:
- 1
- Recepts:
- 1
- County
- North Somerset
- Town
- Weston-super-Mare
- Outcode
- BS23
- Location
- Royal Sands, Weston-Super-Mare BS23
- Marketed By:
- Bloxham & Barlow
- Posted
- 2018-11-12
- BS23 Rating:
- More Info?
- Please contact Bloxham & Barlow on 01934 247815 or Request Details
Property Description
Situated in the prestigious Royal Sands development enjoying views of the golf course, sea front, beach, Brean Down and beyond, we are pleased to offer this Second Floor Apartment.
* 2 Double Bedrooms * Entrance Hall * Lounge with balcony * Kitchen with balcony * En-suite * Bathroom * Double glazing * Gas CH * Allocated parking *
Gated vehicular access in from Uphill Road North next to the entrance of Weston golf course.
Communal Entrance:
Entry phone system, lift service and staircase to:
Second Floor:
Entrance door to:
Entrance Hall:
Coved ceiling, radiator, entry phone system, meter/storage cupboard and double doors to:
Lounge/Dining Room:
6.93m x 7.47m maximum narrowing to x 3.48m (22' 8" x 24' 6" max. To 11' 5") UPVC double glazed windows affording views toward the golf course, beach, Brean Down and Quantocks beyond, coved ceiling, 3 double radiators, feature fireplace with timber surround, marble inset and hearth, electric fire, dimmer light switch, TV point, telephone point. Double doors to the Kitchen and UPVC double glazed sliding patio doors to:
Balcony:
South facing with wrought iron balustrading and affording views toward the Golf course, beach and Brean Down beyond.
Kitchen:
3.53m x 2.36m (11' 6" x 7' 8") Fitted with a range of wall and base units with complementing work surface, inset 1 1/2 bowl single drainer stainless steel sink unit with mixer tap over, tiled splashbacks, double glazed windows affording views toward the Golf course, integrated fridge and freezer, gas cooker point, Hotpoint washing machine, coved ceiling, inset ceiling spotlights, cupboard housing gas fired boiler supplying domestic hot water and central heating, laminate flooring.
From the Hallway, door to:
Bedroom 1:
4.22m x 2.69m (13' 10" x 8' 9") Plus triple wardrobe. Double glazed window affording views toward the Golf course, coved ceiling, double radiator.
En-suite:
1.68m x 1.68m (5' 6" x 5' 6") Corner shower cubicle with Mira Sport shower over, low level WC, pedestal wash hand basin, tiled splashbacks, coved ceiling, inset ceiling spotlights, extractor fan, radiator, vinolay flooring, fluorescent light/shaver socket.
Bedroom 2:
3.58m x 2.69m (11' 8" x 8' 9") average. UPVC double glazed window to front affording views toward the communal gardens, built-in airing cupboard with slatted shelving and radiator, coved ceiling, double radiator.
Bathroom:
2.39m x 1.93m (7' 10" x 6' 3") Internal room with modern suite comprising panelled bath with chrome shower attachment, low level WC, pedestal wash hand basin, tiled splashbacks, fluorescent light/shaver socket, inset ceiling spotlights, extractor fan, double radiator, vinolay flooring.
Outside:
The property is approached via secure gated access to the development. Use of communal gardens and visitor parking bays. Apartment 50 has an undercover allocated parking space.
Agents Note:
The property is Leasehold with the residue of 199 year lease from 1999, subject to a small annual ground rent believed to be £1. Maintenance to be confirmed.
Directional Note:
From Weston General Hospital continue into Weston-super-Mare along Beach Road and towards the sea front where Royal Sands can be found on your left hand side immediately after the Golf course.
Consumer Protection from Unfair Trading Regulations 2008.
The Agent has not tested any apparatus, equipment, fixtures and fittings or services and so cannot verify that they are in working order or fit for the purpose. A Buyer is advised to obtain verification from their Solicitor or Surveyor. References to the Tenure of a Property are based on information supplied by the Seller. The Agent has not had sight of the title documents. A Buyer is advised to obtain verification from their Solicitor. Items shown in photographs are not included unless specifically mentioned within the sales particulars. They may however be available by separate negotiation. Buyers must check the availability of any property and make an appointment to view before embarking on any journey to see a property.
Property Location
Marketed by Bloxham & Barlow
Disclaimer Property descriptions and related information displayed on this page are marketing materials provided by Bloxham & Barlow. estateagents365.uk does not warrant or accept any responsibility for the accuracy or completeness of the property descriptions or related information provided here and they do not constitute property particulars. Please contact Bloxham & Barlow for full details and further information.


