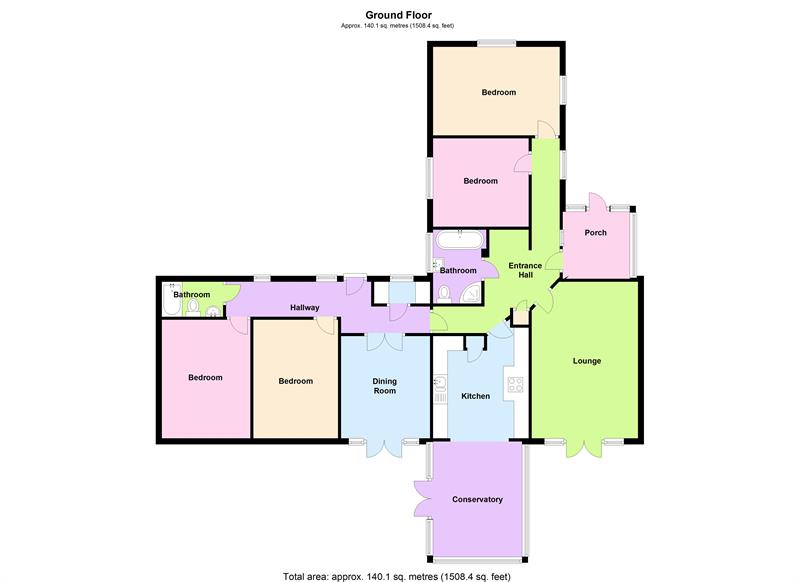Property for sale in Weston-super-Mare BS22, 5 Bedroom
Quick Summary
- Property Type:
- Property
- Status:
- For sale
- Price
- £ 385,000
- Beds:
- 5
- Baths:
- 1
- Recepts:
- 2
- County
- North Somerset
- Town
- Weston-super-Mare
- Outcode
- BS22
- Location
- Garsdale Road, Milton, Weston-Super-Mare BS22
- Marketed By:
- Bloxham & Barlow
- Posted
- 2024-06-01
- BS22 Rating:
- More Info?
- Please contact Bloxham & Barlow on 01934 247815 or Request Details
Property Description
We strongly advise an internal inspection to fully appreciate this beautifully Extended Detached Bungalow in the favoured area of Milton. The property now offers flexible accommodation ideal for anyone working from home or perhaps elderly relatives.
* 4/5 Bedrooms * Lounge * Kitchen * Conservatory * Bathroom * Separate Shower Room * Ample parking * Large south facing private rear garden * Highly recommended *
Double glazed entrance door into:
Entrance Porch:
2.30m x 2.20m (7' 6" x 7' 2") Further double glazed door into:
Hallway:
Radiator, window to side, access to loft, cupboard housing Ideal boiler supplying domestic hot water and central heating, access to Lounge, Bathroom and 2 main bedrooms.
Lounge:
5.35m x 3.66m (17' 6" x 12') Double glazed window to front, French doors providing access to rear garden, radiator, feature mounted fireplace.
Kitchen:
3.52m x 3.28m (11' 6" x 10' 9") Fitted with a wide range of wall and base units with complementing work surface, 1 1/2 bowl sink unit with mixer taps over, 4-ring gas hob with feature extractor over, built-in double oven, plumbing and recess for dishwasher, recess for tall standing fridge/freezer, open access through to:
Conservatory:
4.04m x 3.32m (13' 3" x 10' 10") Radiator, power and light, windows to side and rear, French doors providing access to rear garden.
Bedroom 1:
4.32m x 3.03m (14' 2" x 9' 11") Double glazed windows to side and front, radiator.
Bedroom 2:
3.29m x 3.02m (10' 9" x 9' 10") Double glazed window to side, radiator.
Bathroom:
2.53m x 1.64m (8' 3" x 5' 4") Free-standing Victorian-style bath, vanity wash hand basin with cupboard under, close coupled WC, walk-in fully tiled corner shower cubicle, obscure window to side, fully tiled walls, heated towel rail.
From the Kitchen, access to further Hallway to new extension area and providing access to Bedroom 5/Dining Room, Bedrooms 3 and 4 and Bathroom.
From the Hallway, access to:
Utility Room:
Plumbing and recess for washing machine, further recess for tumble dryer, power and light, obscure window to front.
There is a separate door to the front with access gained via the right hand side of the bungalow with gravel paved pathway.
Bedroom 5/Dining Room:
3.48m x 3.05m (11' 5" x 10') Radiator, French doors providing access to rear garden.
Bedroom 3:
4.07m x 3.03m (13' 4" x 9' 11") Double glazed window to rear, radiator
Bedroom 4:
4.07m x 2.90m (13' 4" x 9' 6") Double glazed window to rear, radiator.
Shower Room:
2.10m x 1.18m (6' 10" x 3' 10") Walk-in fully tiled shower, wash hand basin, close coupled WC, radiator, obscure window to front.
Outside:
The property enjoys a block paved driveway which extends down to the garage, further area laid to gravel chippings providing further parking for at least 2 more cars. Gated access to the right hand side of the property via a gravel pathway. The Garage measures 4.47m x 2.47m (14' 7" x 8' 1")
with up-and-over door, power and light, gated access between the garage and the property providing access to the rear garden, 2 small storage sheds to the rear of the garage. The rear garden itself is of a very generous proportion, large patio area to the rear of the property, feature pergola to the rear of the lounge, enclosed by panelled fencing, predominantly laid to lawn with attractive arrangement of decking areas, feature mature apple tree, selection of flower beds, enjoying a high degree of sunlight and privacy throughout the day.
Directional Note:
From the office turn left into the High Street, continue along, after the 3rd pedestrian crossing turn right into Annandale Avenue, at the end turn right onto New Bristol Road, take the 3rd turning on your left hand side into Corondale Road, 1st right into Garsdale Road where the property can be found on your left hand side.
Consumer Protection from Unfair Trading Regulations 2008.
The Agent has not tested any apparatus, equipment, fixtures and fittings or services and so cannot verify that they are in working order or fit for the purpose. A Buyer is advised to obtain verification from their Solicitor or Surveyor. References to the Tenure of a Property are based on information supplied by the Seller. The Agent has not had sight of the title documents. A Buyer is advised to obtain verification from their Solicitor. Items shown in photographs are not included unless specifically mentioned within the sales particulars. They may however be available by separate negotiation. Buyers must check the availability of any property and make an appointment to view before embarking on any journey to see a property.
Property Location
Marketed by Bloxham & Barlow
Disclaimer Property descriptions and related information displayed on this page are marketing materials provided by Bloxham & Barlow. estateagents365.uk does not warrant or accept any responsibility for the accuracy or completeness of the property descriptions or related information provided here and they do not constitute property particulars. Please contact Bloxham & Barlow for full details and further information.


