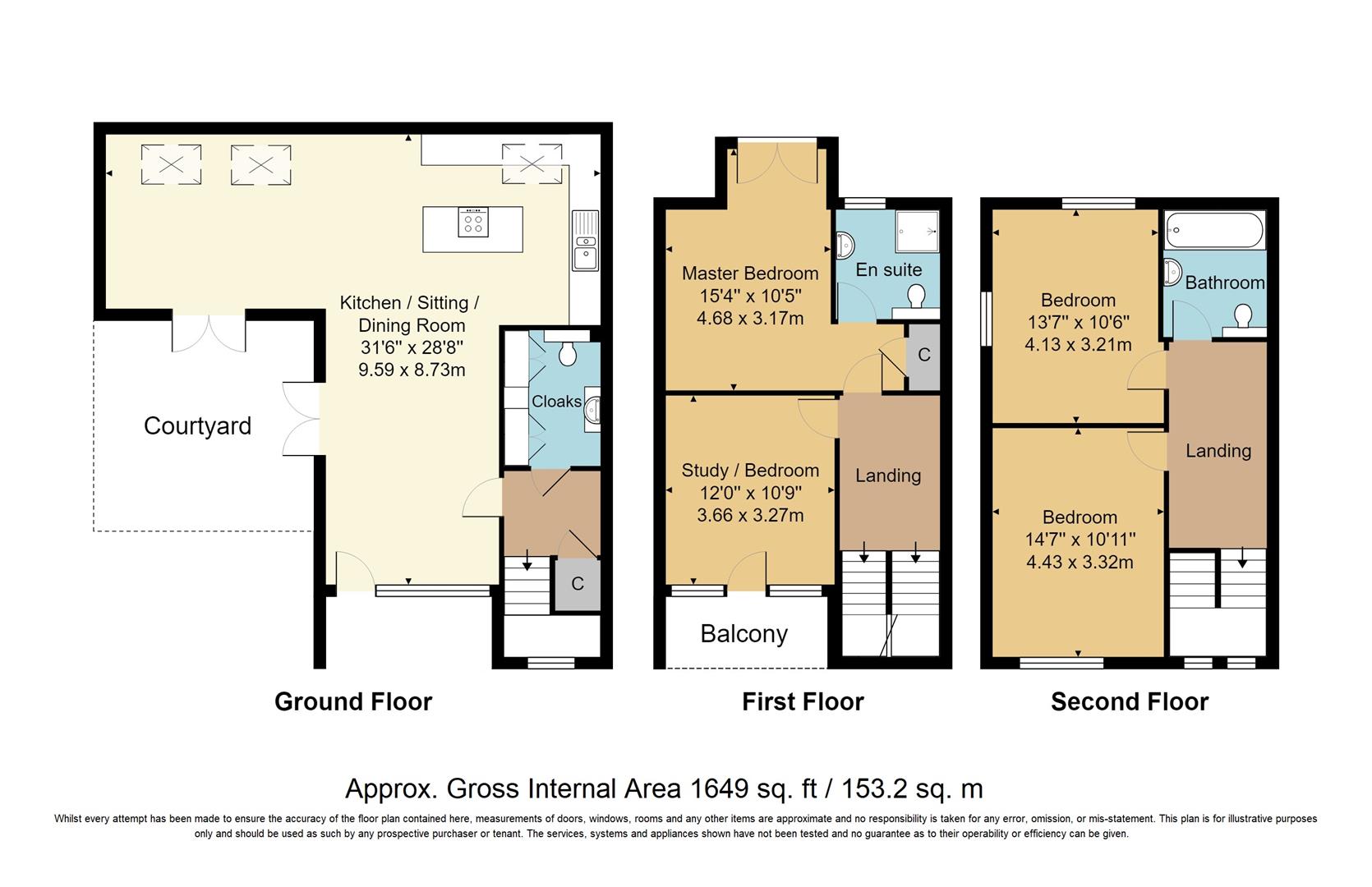Property for sale in West Malling ME19, 4 Bedroom
Quick Summary
- Property Type:
- Property
- Status:
- For sale
- Price
- £ 550,000
- Beds:
- 4
- Baths:
- 2
- Recepts:
- 3
- County
- Kent
- Town
- West Malling
- Outcode
- ME19
- Location
- Mill Yard, Swan Street, West Malling ME19
- Marketed By:
- Ibbett Mosely - West Malling
- Posted
- 2024-04-17
- ME19 Rating:
- More Info?
- Please contact Ibbett Mosely - West Malling on 01732 658038 or Request Details
Property Description
Superb, newly constructed three/four bedroom mews style townhouse situated in a fantastic convenient location in the heart of the historic town of West Malling. This stunning property has been finished to an exceptional standard with a bespoke fitted kitchen including Siemens appliances, wonderful open-plan living space with underfloor heating throughout the ground floor. There is a sizeable downstairs cloakroom with built in storage cupboards. On the first floor is the delightful master bedroom suite with carrara marble style fully tiled en-suite shower room and a further bedroom/reception room with balcony. There are two further bedrooms and a futher bathroom on the second floor. There are lovely design features such as the vaulted ceiling with velux windows in the downstairs living space, oak doors throughout and the anthracite, school style radiators on the first and second floor. There is a private courtyard garden for entertaining and a communal bin and bike store. There is also an allocated parking space. This is the last remaining property on this exclusive development so early viewing is advised.
Location
Situated in the heart of the historic town of West Malling just a couple of minutes walk to the broad high street and specialist shops, as well as doctor's surgery and Tesco store and a variety of pubs / restaurants. West Malling has a main line station (Victoria Line) and easy access to the M20.
Entrance
Glazed door and full height glazed windows opening to open plan living space.
Open Plan Living Space
Kitchen area: Range of contrasting wall and floor units with composite stone worktops, wall mounted twin Siemens ovens, integrated Siemens fridge and freezer, integrated Siemens washer/dryer inset 1 1/2 bowl sink unit with mixer tap, integrated Siemens dishwasher, central island with breakfast bar, induction hob, slimline wine cooler, further storage cupboards, and pan drawers, contemporary stainless steel extractor fan above, herringbone style wood effect tiled flooring open to dining and sitting areas.
Dining area: French doors opening to the courtyard and door to inner hallway, wall mounted TV point, herringbone style wood effect tiled flooring.
Sitting area: Further French doors opening to the courtyard, with two large Velux windows in vaulted style ceiling bringing plenty of light.
Downstairs Cloakroom
Range of fitted storage cupboards and shelving, WC, sink in vanity unit with drawers and mixer tap.
Inner Hallway
Stairs to 1st floor with understairs storage cupboard, half landing with window to front
First Floor Landing
Stairs to second floor, anthracite school style radiator.
Bedroom/Reception Room
Full height windows and glazed door leading to decked balcony with glass balustrade and stainless steel handrails, anthracite school style radiator, wall mounted TV point.
Master Bedroom
Full height windows with colonial style shutters, wall mounted TV point, anthracite radiator, built-in wardrobe, door to en-suite shower room.
En-suite shower room: Corner low-profile shower cubicle with rainfall shower, sink in vanity unit with mixer tap, obscure glass window, Carrara marble style porcelain tiled walls and floor, inset ceiling spotlights, extractor fan, WC.
Second Floor Landing
Anthracite school style radiator, loft access.
Bedroom
Full height windows, anthracite school style radiator, wall mounted TV point.
Bedroom
Windows to front and side with colonial style shutters, inset ceiling spotlights, vaulted ceiling with skylight, wall mounted TV point.
Bathroom
Bath with mixer tap and shower attachment, overhead rainfall shower, sink in vanity unit with mixer tap, WC, fully tiled walls and floor, inset the ceiling spotlights, extractor fan.
Outside
Private, paved courtyard garden with gated access and outside lights. There is also the use of a bin store / bike storage and the benefit of an allocated parking space.
Property Location
Marketed by Ibbett Mosely - West Malling
Disclaimer Property descriptions and related information displayed on this page are marketing materials provided by Ibbett Mosely - West Malling. estateagents365.uk does not warrant or accept any responsibility for the accuracy or completeness of the property descriptions or related information provided here and they do not constitute property particulars. Please contact Ibbett Mosely - West Malling for full details and further information.


