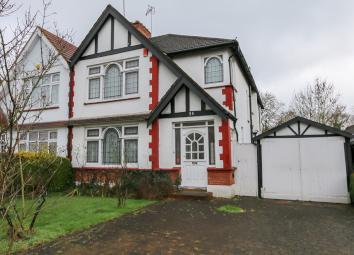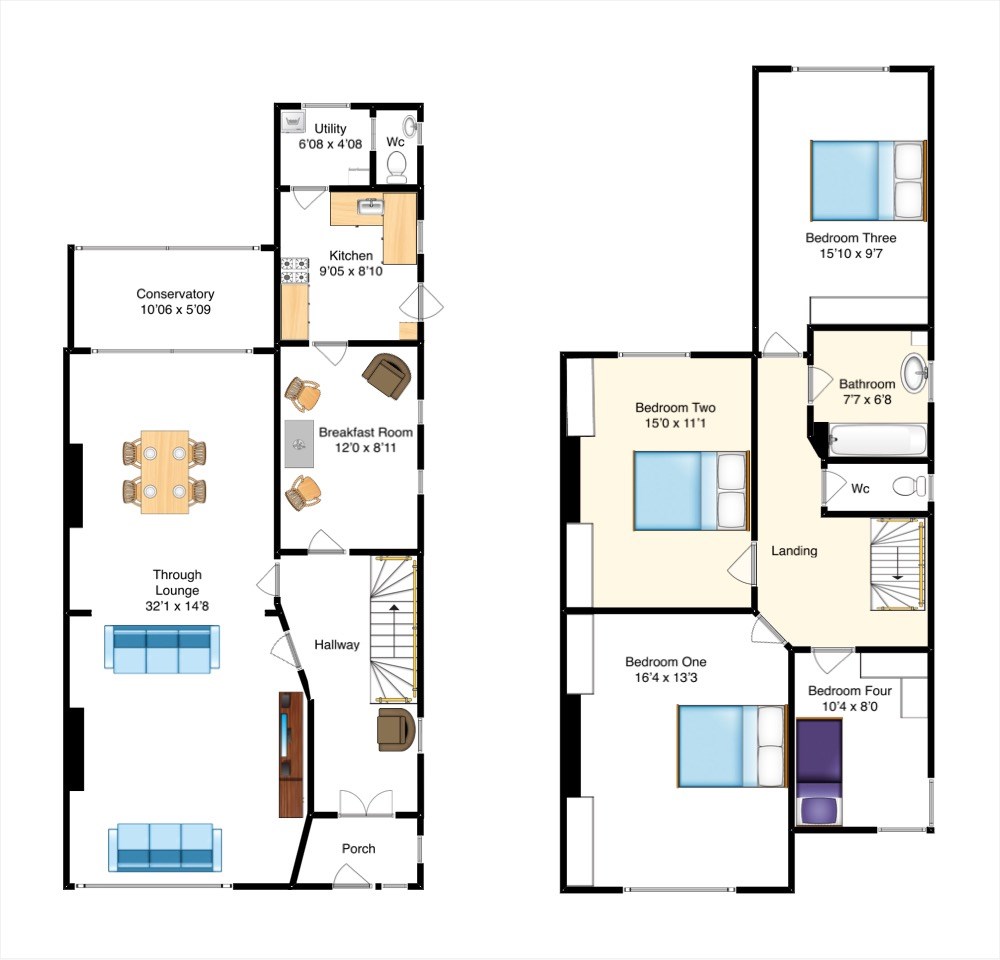Property for sale in Wembley HA9, 4 Bedroom
Quick Summary
- Property Type:
- Property
- Status:
- For sale
- Price
- £ 720,000
- Beds:
- 4
- County
- London
- Town
- Wembley
- Outcode
- HA9
- Location
- Kingsway, Wembley HA9
- Marketed By:
- Christopher Rawlinson & Co
- Posted
- 2024-04-13
- HA9 Rating:
- More Info?
- Please contact Christopher Rawlinson & Co on 020 3551 9623 or Request Details
Property Description
Christopher Rawlinson & Co are pleased to bring to the market this Spacious Purpose Built Four Bedroom Semi Detached House situated in a popular residential road, backing onto the tennis courts at King Edward VII park, convenient for Wembley Central, North Wembley and Wembley Park's shopping & transport facilities. Double Glazing, Some Secondary Glazing, Central Heating, Entrance Porch, Downstairs Cloakroom, Through Lounge, Kitchen, Breakfast Room, Utility Room, Four Double Bedrooms, Bathroom Sep WC, Mature Rear Garden, Garage via Own Driveway, Potential to Extend (stpp). Chain Free. EER D.
Entrance porch
Enclosed porch with leaded light windows and double doors.
Entrance hall
Spacious hallway, radiator, parquet flooring, window with secondary glazing and coloured leaded light windows, understairs cupboard.
Through lounge
32' 1" x 14' 8" (9.78m x 4.47m) Coloured leaded light windows to front, radiator, part carpet & part parquet flooring, wired for wall lights, sliding doors to Conservatory/Utility Area.
Breakfast room
12' 0" x 8' 11" (3.66m x 2.72m) Radiator, fitted carpet, two windows with secondary glazing, cupboard housing new Ravenheat boiler.
Kitchen
9' 5" x 8' 10" (2.87m x 2.69m) Double aspect room, fitted wall and base units with worktops and tiled splashbacks, single drainer stainless steel sink with mixer tap, electric cooker point, radiator, vinyl flooring, secondary glazed window, door to Utility, door to garden.
Utility room
6' 8" x 4' 8" (2.03m x 1.42m) Plumbed for washing machine, vinyl flooring, double glazed window.
Downstairs cloakroom
Low level wc, wash hand basin with tiled splashback, secondary glazed window.
Stairs to first floor landing
Fitted carpet, radiator, coloured leaded glass window with secondary glazing, spacious landing with access to loft.
Bedroom three
9' 7" x 15' 10" (2.92m x 4.83m) lengthening to 19' by door. Rear. Radiator, fitted carpet, built-in cupboard, double glazed window.
Bedroom one (front)
16' 4" x 13' 3" (4.98m x 4.04m) Radiator, built-in wardrobe, safe, fitted carpet, coloured leaded light windows and secondary glazing.
Bedroom two
15' 0" x 11' 1" (4.57m x 3.38m) Side. Radiator, fitted carpet, built-in wardrobe, double glazed window.
Bedroom four
10' 4" x 8' 0" (3.15m x 2.44m) Front. Double aspect room with coloured leaded light windows and secondary glazing, carpet, fitted wardrobe and dressing table.
Bathroom
7' 7" x 6' 8" (2.31m x 2.03m) Cast iron bath with shower and glass shower screen, wash hand basin, chrome towel rail, airing cupboard with hot water tank, window with secondary glazing.
Separate WC
5' 9" x 2' 8" (1.75m x 0.81m) Low level wc, carpet, walls half tiled, window with secondary glazing.
Detached garage
Detached Garage to the side with side access to rear garden, block paved driveway for three vehicles.
Rear garden
Approx 80ft rear garden laid mainly to lawn, outside tap, fruit trees, shrubs, garden backs onto tennis courts at King Edward VII park.
Disclaimer
Whilst we endeavour to make our sales details accurate and reliable, if there is any point which is of particular importance to you please contact our office and we will be pleased to verify any information. Do so particularly if travelling some distance to view the property. All internal room measurements have been taken using a sonic measure and may be subject to a 6" margin of error. We have not tested any appliances or heating system, if installed.
Property Location
Marketed by Christopher Rawlinson & Co
Disclaimer Property descriptions and related information displayed on this page are marketing materials provided by Christopher Rawlinson & Co. estateagents365.uk does not warrant or accept any responsibility for the accuracy or completeness of the property descriptions or related information provided here and they do not constitute property particulars. Please contact Christopher Rawlinson & Co for full details and further information.


