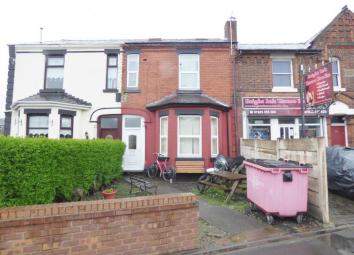Property for sale in Warrington WA5, 7 Bedroom
Quick Summary
- Property Type:
- Property
- Status:
- For sale
- Price
- £ 310,000
- Beds:
- 7
- Baths:
- 7
- County
- Cheshire
- Town
- Warrington
- Outcode
- WA5
- Location
- Folly Lane, Warrington WA5
- Marketed By:
- New Way Homes
- Posted
- 2024-04-05
- WA5 Rating:
- More Info?
- Please contact New Way Homes on 01925 697000 or Request Details
Property Description
Fantastic multi let investment opportunity with A gross yield of 12.16%
X7 studio flats!
£3140 rent per calendar month!
The property briefly comprises on the ground floor of; Studio 1,2 & 3. To the first floor are studios 4,5 & 6 and on the top floor in the loft space is studio 7. Externally there are low maintenance gardens to the front and rear.
All studio flats have en-suite's and kitchen areas with integrated sinks.
Call us on for more information!
Entrance Hall
Door to the front elevation, carpet flooring, radiator, stairs to first floor.
Studio 1 (17' 11'' x 12' 7'' (5.462m x 3.823m))
Double glazed bay window to the front elevation, carpet flooring, television point, kitchen wall and base units with integrated sink, radiator.
En-Suite: Three piece white suite comprising of; Hand wash basin, shower cubicle and WC.
Studio 2 (11' 3'' x 13' 2'' (3.425m x 4.005m))
Double glazed bay window to the rear elevation, carpet flooring, television point, kitchen wall and base units with integrated sink, radiator.
En-Suite: Three piece white suite comprising of; Hand wash basin, shower cubicle and WC.
Studio 3 (12' 4'' x 12' 9'' (3.763m x 3.883m))
Double glazed bay window to the side elevation, carpet flooring, television point, kitchen wall and base units with integrated sink, radiator.
En-Suite: Three piece white suite comprising of; Hand wash basin, shower cubicle and WC.
Studio 4 (12' 5'' x 16' 0'' (3.796m x 4.865m))
Double glazed bay window to the side elevation, carpet flooring, television point, kitchen wall and base units with integrated sink, radiator.
En-Suite: Three piece white suite comprising of; Hand wash basin, shower cubicle and WC.
Studio 5 (13' 0'' x 11' 3'' (3.960m x 3.428m))
Double glazed bay window to the rear elevation, carpet flooring, television point, kitchen wall and base units with integrated sink, radiator.
En-Suite: Three piece white suite comprising of; Hand wash basin, shower cubicle and WC.
Studio 6 (14' 8'' x 10' 4'' (4.482m x 3.147m))
Double glazed bay window to the front elevation, carpet flooring, television point, kitchen wall and base units with integrated sink, radiator.
En-Suite: Three piece white suite comprising of; Hand wash basin, shower cubicle and WC.
Studio 7 (19' 11'' x 14' 5'' (6.059m x 4.399m))
X3 Velux windows, carpet flooring, television point, kitchen wall and base units with integrated sink, radiator.
En-Suite: Three piece white suite comprising of; Hand wash basin, shower cubicle and WC.
Externally
Property Location
Marketed by New Way Homes
Disclaimer Property descriptions and related information displayed on this page are marketing materials provided by New Way Homes. estateagents365.uk does not warrant or accept any responsibility for the accuracy or completeness of the property descriptions or related information provided here and they do not constitute property particulars. Please contact New Way Homes for full details and further information.

