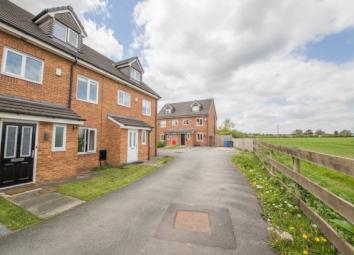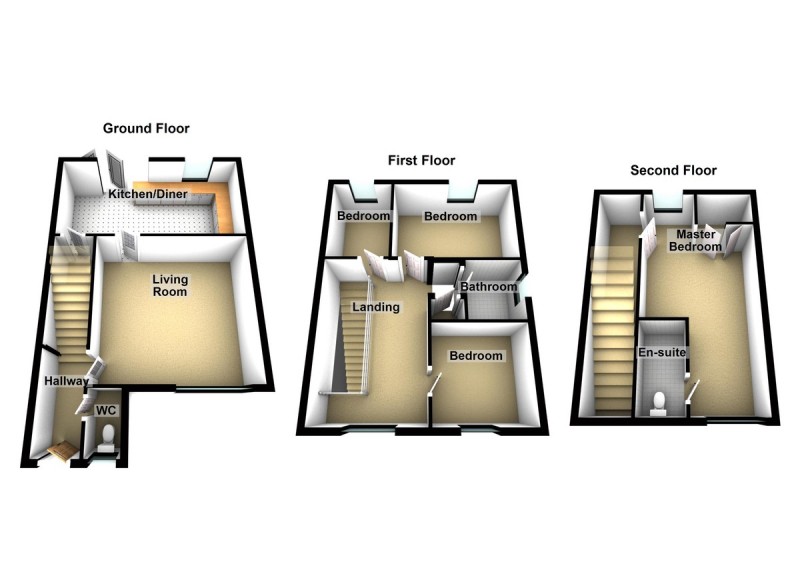Property for sale in Warrington WA5, 4 Bedroom
Quick Summary
- Property Type:
- Property
- Status:
- For sale
- Price
- £ 195,000
- Beds:
- 4
- Baths:
- 2
- County
- Cheshire
- Town
- Warrington
- Outcode
- WA5
- Location
- Rushton Close, Burtonwood, Warrington WA5
- Marketed By:
- Jump-Pad Ltd
- Posted
- 2024-04-06
- WA5 Rating:
- More Info?
- Please contact Jump-Pad Ltd on 01925 903949 or Request Details
Property Description
Beautifully presented 4 bed townhouse with stunning views over open countryside. This fabulous property needs to be viewed to be appreciated and has the added benefit of being chain free.
The accommodation briefly comprises off, hallway, downstairs wc, living room, updated kitchen/diner, 3 beds and bathroom to the first floor and further bedroom and ensuite to the second floor. Externally there is off road parking to the rear of the property and rear garden
hallway 9' 8" x 2' 11" (2.96m x 0.91m) Hallway, with wood laminate flooring, grey walls and warmed by GCH radiator
WC Downstairs wc and basin, warmed by chrome towel rail
living room 15' 6" x 9' 7" (4.73m x 2.94m) Spacious living room, overlooking the fields to the front of the property, laminate wood flooring and neutral walls. Warmed by GCH and gas fire
kitchen/diner 15' 6" x 9' 7" (4.73m x 2.94m) Updated white gloss kitchen, complimented with granite worktops and ceramic polished floor tiles. Fitted appliances include electric double oven, gas hob, fridge freezer, dishwasher, microwave. UPVC double glazed doors lead out into the garden
bedroom 6' 3" x 9' 0" (1.93m x 2.76m) Single Bedroom overlooking the rear elevation
bedroom 9' 0" x 8' 11" (2.76m x 2.72m) Double bedroom overlooking the rear elevation
bathroom 5' 11" x 5' 5" (1.82m x 1.66m) Updated white bathroom suite and shower, complimented with grey tiles.
Bedroom 8' 10" x 9' 4" (2.70m x 2.86m) Double bedroom overlooking the front elevation
master bedroom 12' 0" x 22' 4" (3.67m x 6.82m) Spacious master bedroom with dual aspect view. Plenty of storage with fitted wardrobes and access to the ensuite
ensuite White en suite and shower.
The property has off road parking for two vehicles to the rear of the property. The rear garden is well maintained mainly laid to lawn with decked patio area
Property Location
Marketed by Jump-Pad Ltd
Disclaimer Property descriptions and related information displayed on this page are marketing materials provided by Jump-Pad Ltd. estateagents365.uk does not warrant or accept any responsibility for the accuracy or completeness of the property descriptions or related information provided here and they do not constitute property particulars. Please contact Jump-Pad Ltd for full details and further information.


