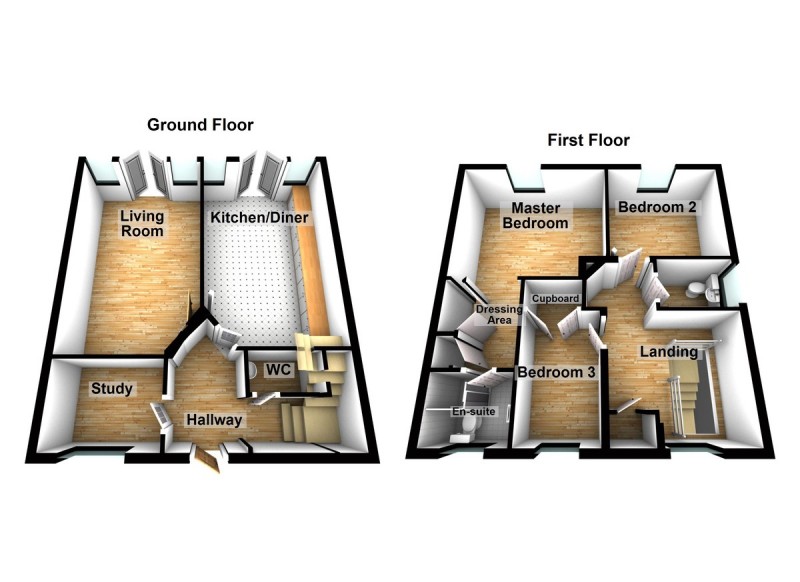Property for sale in Warrington WA2, 3 Bedroom
Quick Summary
- Property Type:
- Property
- Status:
- For sale
- Price
- £ 399,995
- Beds:
- 3
- County
- Cheshire
- Town
- Warrington
- Outcode
- WA2
- Location
- Austen Drive, Winwick, Warrington WA2
- Marketed By:
- Jump-Pad Ltd
- Posted
- 2024-04-06
- WA2 Rating:
- More Info?
- Please contact Jump-Pad Ltd on 01925 903949 or Request Details
Property Description
Lovely 3 bed detached family home located in generous plot, at the end of a quiet cul de sac on the highly desirable Winwick Park. This spacious family home needs to be viewed to be appreciated, and briefly comprises of; hallway, study, living room, kitchen/diner, three double bedrooms, ensuite, and family bathroom. Externally there is a block paved driveway providing off road parking for for several cars and 10 meter long tandem garage, and gardens to the front and rear.
**
Viewing highly recommended **
hallway Enter into a light and bright hallway, neutral walls and wooden flooring
study 8' 4" x 7' 7" (2.56m x 2.33m) Overlooking the front elevation, wooden flooring and neutral walls
living room 18' 6" x 13' 0" (5.66m x 3.97m) Spacious living room, wood flooring, grey walls and plenty of natural light from the patio doors that lead out into the garden
kitchen/diner 17' 7" x 11' 1" (5.38m x 3.4m) Recently modernised the kitchen fitted with a range of grey cupboards complimented with black granite worktops, grey stone flooring and white tiles. Fitted Smeg appliances include dishwasher, washing machine, and range cooker. Patio doors lead out into the garden.
WC WC and basin, with white tiles and wooden shelf
landing Doors to all rooms and storage cupboard
master bedroom 19' 0" x 13' 1" (5.81m x 4.00m) Great size master bedroom overlooking the front elevation. Plenty of storage with a dressing area including fitted double and single wardrobe. Laminate flooring and neutral decor
ensuite 6' 1" x 5' 1" (1.87m x 1.56m) With a double glazed frosted window to the front elevation, fitted with a suite comprising, low level WC, hand wash basin and shower cubicle with shower, part tiled walls and wall mounted radiator.
Bedroom 9' 10" x 7' 6" (3.02m x 2.31m) Double glazed window to the front elevation, grey carpet and built in wardrobes.
Bedroom 11' 2" x 10' 0" (3.42m x 3.07m) Overlooking the rear elevation, double bedroom, wood flooring and neutral décor
bathroom 6' 9" x 6' 6" (2.06m x 1.99m) White bathroom suite complimented with white wall tiles.
Externally Set in the corner of a cul de sac the property has mature gardens to the front and rear, mainly laid to lawn with mature trees and shrubs. There is a long block paved driveway which leads to the tandem garage which is over 10 meters long.
Garage 34' 9" x 7' 9" (10.6m x 2.38m) Tandem Garage with up and over door, power and lighting
Property Location
Marketed by Jump-Pad Ltd
Disclaimer Property descriptions and related information displayed on this page are marketing materials provided by Jump-Pad Ltd. estateagents365.uk does not warrant or accept any responsibility for the accuracy or completeness of the property descriptions or related information provided here and they do not constitute property particulars. Please contact Jump-Pad Ltd for full details and further information.


