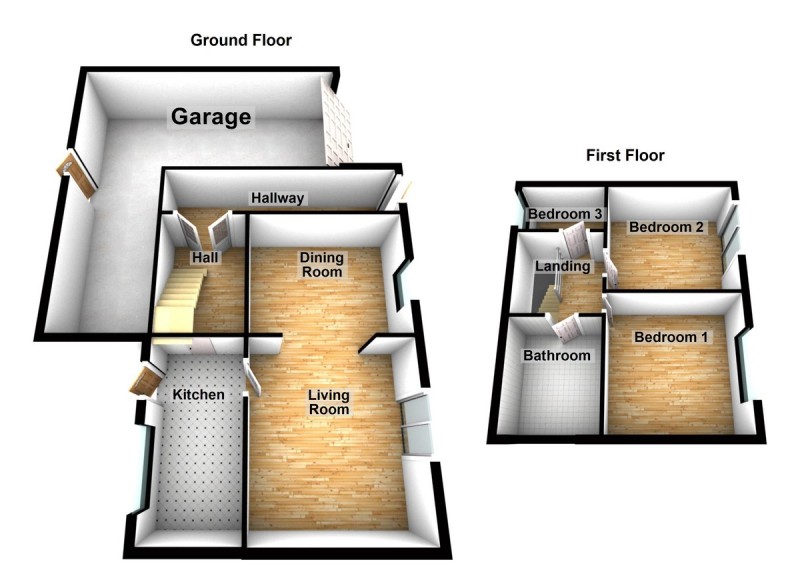Property for sale in Warrington WA2, 3 Bedroom
Quick Summary
- Property Type:
- Property
- Status:
- For sale
- Price
- £ 180,000
- Beds:
- 3
- Baths:
- 1
- County
- Cheshire
- Town
- Warrington
- Outcode
- WA2
- Location
- St. Oswalds Close, Winwick, Warrington WA2
- Marketed By:
- Jump-Pad Ltd
- Posted
- 2024-05-19
- WA2 Rating:
- More Info?
- Please contact Jump-Pad Ltd on 01925 903949 or Request Details
Property Description
**corner plot** 3 Bedroom Semi detached property with scope to enhance.
Situated in the popular village of Winwick, in a cul-de-sac off Myddleton Lane. The property briefly comprises of entrance hall, good sized lounge and dining room, fitted kitchen, large garage / workshop. On the 1st floor there are three well proportioned bedrooms and family bathroom.
Externally there are front and rear gardens and parking for multiple vehicles to the front of the property,
**viewing highly recommended**
hallway 18' 4 x 3' 7 (5.60m x 1.10m) The entrance porch leads into the hallway with double glass doors and bespoke solid wood parquet flooring.
Living room 13' 1 x 11' 7 (4.0m x 3.55m) The well proportioned lounge benefits from wooden flooring, fireplace and radiator.
Dining room 11' 7 x 9' 6 (3.55m x 2.91m) The dining room benefits from wooden flooring leading through to the open plan lounge and has a large window to the front elevation.
Kitchen 13' 1 x 6' 3 (3.99m x 1.91m) The galley style kitchen with fitted units and tiled floor has a door leading out to the patio area.
Master bedroom 10' 9 x 10' 10 (3.30m x 3.31m) A generously sized master bedroom with feature wall and wooden flooring.
Bedroom 2 9' 9 x 9' 1 (2.99m x 2.79m) The second double bedroom benefits from fitted wardrobes and wooden flooring.
Bathroom 7' 3 x 7' 0 (2.21m x 2.15m) The family bathroom includes a white fitted suite with corner bath, white wall tiles and a beige tiled floor.
Bedroom 3 7' 9 x 8' 3 (2.38m x 2.53m) The third bedroom is another good sized room to the rear aspect of the property.
Garage / workshop 23' 11 x 6' 10 (7.30m x 2.09m) The large garage / workshop offers numerous potential uses (subject to planning and building regulations).
Externally Externally there is a front garden plus driveway with parking for multiple vehicles, to the rear of the property there is a patio area, borders and lawn.
Property Location
Marketed by Jump-Pad Ltd
Disclaimer Property descriptions and related information displayed on this page are marketing materials provided by Jump-Pad Ltd. estateagents365.uk does not warrant or accept any responsibility for the accuracy or completeness of the property descriptions or related information provided here and they do not constitute property particulars. Please contact Jump-Pad Ltd for full details and further information.


