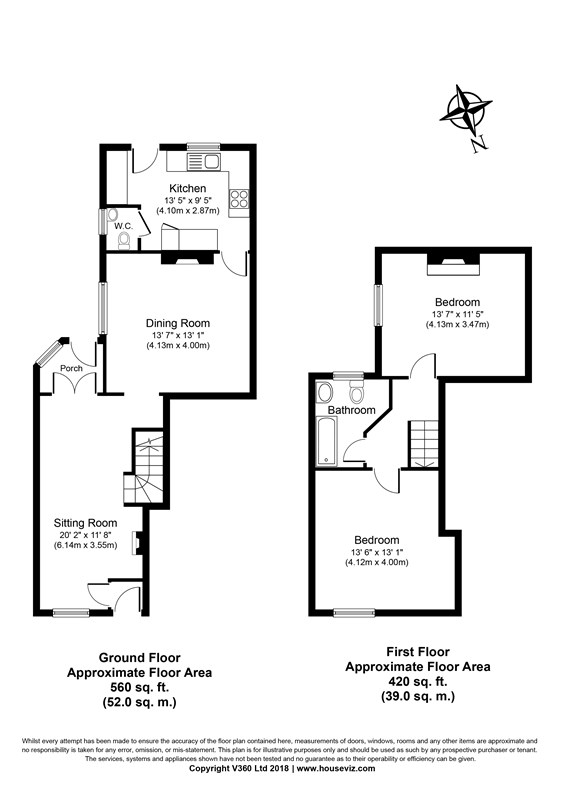Property for sale in Warminster BA12, 2 Bedroom
Quick Summary
- Property Type:
- Property
- Status:
- For sale
- Price
- £ 425,000
- Beds:
- 2
- Recepts:
- 2
- County
- Wiltshire
- Town
- Warminster
- Outcode
- BA12
- Location
- Church Street, Maiden Bradley, Warminster BA12
- Marketed By:
- McAllisters
- Posted
- 2024-04-04
- BA12 Rating:
- More Info?
- Please contact McAllisters on 01373 316889 or Request Details
Property Description
*An outstanding, stylish, two double bedroom period cottage*Two reception rooms both with wood burning stoves*Complete refurbishment over the last 10 years and most recently with a new high-end shower room and redecoration *Good size rear garden*Parking*No onward chain.
Entrance hall, two reception rooms, kitchen, two double bedrooms, shower room, good size rear garden, parking for two cars.
Situation:
The property lies within the middle of this attractive village which comprises mainly of period houses most of which were part of the Duke of Somersets estate. The village has a pub, church, village hall and primary schooling in nearby Kilmington and Upton Noble. Nearby towns include Mere, Warminster and Frome which lies approximately 7 miles and has a comprehensive range of shopping facilities and public amenities. The A36 lies approximately 4 miles and provides direct links to London and the west country. The Georgian city of Bath lies approximately 15 miles.
Description:
Believed to date from the mid 1800's the property has a very distinctive stone and brick elevation associated with the architecture of the village and was formerly part of the Duke of Somersets estate. The cottage has been completely renovated by a local builder of repute in the last 10 years and then updated over the last year to create a stylish and comfortable home which is much larger than one would expect from its facade. There are two main reception rooms which flow towards the fully fitted kitchen off which there is a separate cloakroom. Both reception rooms have Villager wood burning stoves creating focal points to both rooms. With upvc sealed double glazed windows throughout and oil fired central heating to radiators. The property has a generous sized rear garden with off road parking for two vehicles.
Accommodation (all dimensions being approximate).
Sitting Room:
20'1"x12'10" (6.12mx3.91m) with an original front door, store cupboard, double glazed window to the front elevation, single radiator, winding staircase rising to the first floor, fireplace with a Villager wood burning stove, access through to the dining room and double, eight pane glazed doors through to:
Rear Porch/Boot Room:
With a double glazed and double glazed door to the rear.
Dining Room:
13'8"x13'5" (4.17mx4.09m) with a solid oak floor, single radiator, double glazed window to the side, recess bookshelf and fireplace with a Villager wood burning stove. Door to:
Kitchen:
14'4"x9'6" (4.37mx2.9m) with a comprehensive range of dark wood effect fitted units with contrasting granite effect work surfaces comprising a single bowl single drainer porcelain sink, monoblock mixer tap, adjacent work surfaces with drawers and cupboards beneath, slot-in Indesit electric cooker with a four ring ceramic hob, slot-in dishwasher, fridge/freezer and washing machine. Worcester oil fired boiler supplying domestic hot water and central heating to radiators. Eye level cupboard units incorporating a stainless steel hood, two wine racks. Ceramic tiled floor, vertical chrome finish towel rail, tow double glazed roof lights to the rear slope, double glazed window and double glazed door to the garden. Door to:
Cloakroom:
With a white suite comprising a low level WC, vanity with inset wash basin, chrome finish towel rail/radiator and double glazed window to the side elevation.
First Floor Landing:
With a single radiator and door to:
Bedroom 1:
13'5"x13'7" (4.09mx4.14m) with a strip wood floor, cast iron fireplace, single radiator and double glazed window to the side elevation.
Bedroom 2:
13'7"x11'4" (4.14mx3.45m) with a single radiator and double glazed window to the front elevation.
Shower Room:
With a recently fitted wet room shower enclosure with rose gold fittings, personal wash basin, WC, window to the rear elevation and large self-demisting mirror.
Outside:
To the rear of the property is a generous sized area of garden comprising a gravelled and paved patio with steps leading to a wooden decking area with central pathway flanked by lawns, shrubs and bushes and timber fencing to the right hand side. There is a small brick outhouse and access to two parking spaces.
Directions:
From our office in the market place proceed to the top of Bath Street and at the mini-roundabout carry straight across and turn right just before the fire station into Keyford. At the traffic lights carry straight across into Culver Hill and out of Frome toward the by-pass, at the roundabout take the second left towards Maiden Bradley, after approximately 5 miles on entering the village the property will be found on the right hand side.
Consumer Protection from Unfair Trading Regulations 2008.
The Agent has not tested any apparatus, equipment, fixtures and fittings or services and so cannot verify that they are in working order or fit for the purpose. A Buyer is advised to obtain verification from their Solicitor or Surveyor. References to the Tenure of a Property are based on information supplied by the Seller. The Agent has not had sight of the title documents. A Buyer is advised to obtain verification from their Solicitor. Items shown in photographs are not included unless specifically mentioned within the sales particulars. They may however be available by separate negotiation. Buyers must check the availability of any property and make an appointment to view before embarking on any journey to see a property.
Property Location
Marketed by McAllisters
Disclaimer Property descriptions and related information displayed on this page are marketing materials provided by McAllisters. estateagents365.uk does not warrant or accept any responsibility for the accuracy or completeness of the property descriptions or related information provided here and they do not constitute property particulars. Please contact McAllisters for full details and further information.


