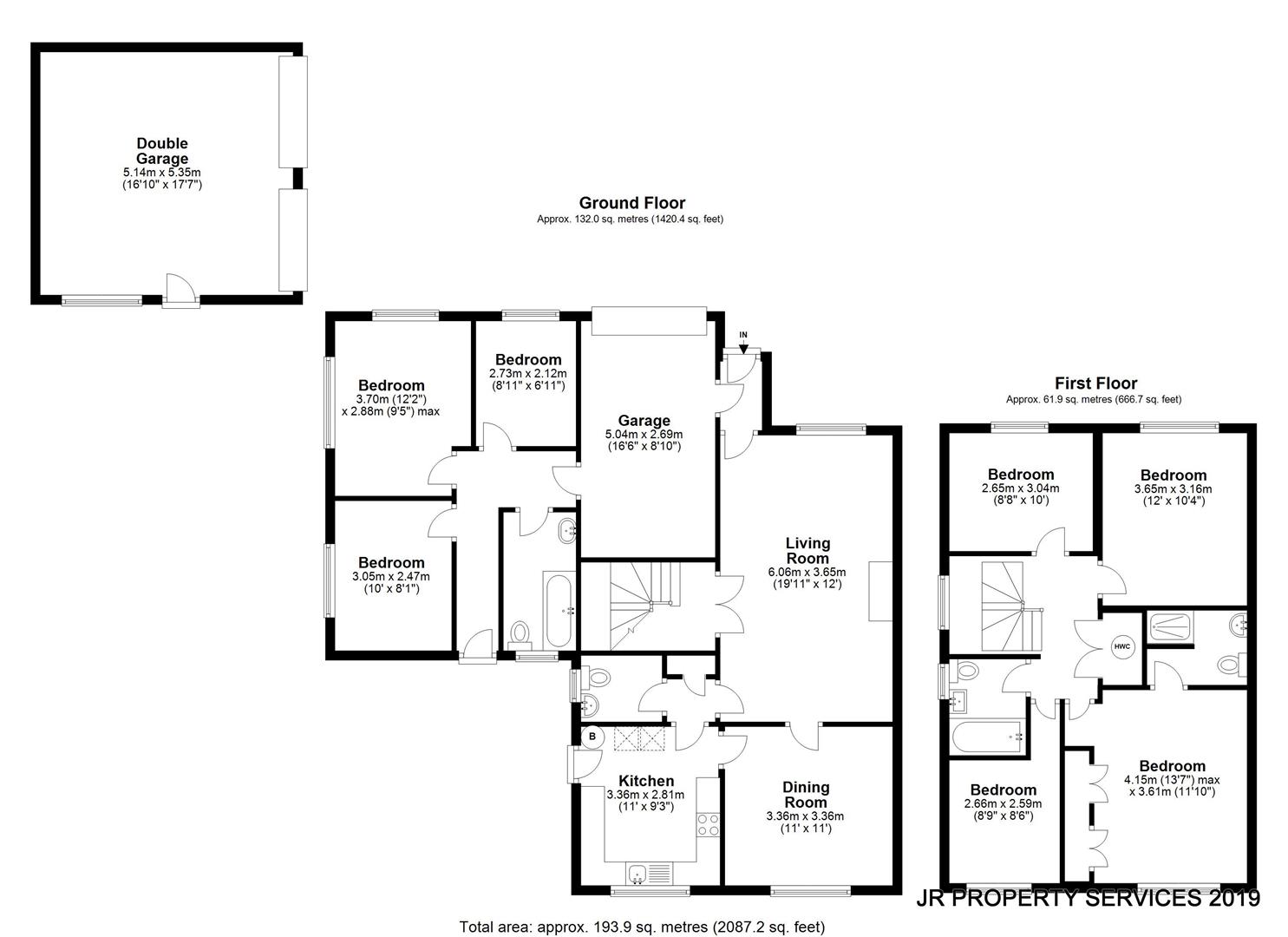Property for sale in Waltham Cross EN8, 7 Bedroom
Quick Summary
- Property Type:
- Property
- Status:
- For sale
- Price
- £ 799,995
- Beds:
- 7
- Baths:
- 3
- Recepts:
- 3
- County
- Hertfordshire
- Town
- Waltham Cross
- Outcode
- EN8
- Location
- Chardia Terrace, Rowlands Close, Cheshunt, Waltham Cross EN8
- Marketed By:
- JR Property Services
- Posted
- 2024-04-07
- EN8 Rating:
- More Info?
- Please contact JR Property Services on 01707 590830 or Request Details
Property Description
Situated on a Large corner plot is this unrivalled opportunity to acquire this versatile detached property with extended living accommodation & huge scope for extending further or development. The property comprises a detached Four Bedroom house with attached three bedroom annexe, Double garage & corner plot Garden with two driveways. Located close to Cheshunt Old Pond & British Rail. Must be viewed to fully appreciate all that this property offers.
Entrance
Covered entrance door with carriage light. UPVC Panelled entrance door to:-
Porch
Radiator. Coving to ceiling. Door to Integral Garage. Panelled door to:-
Living Room (6.02m x 3.63m (19'9 x 11'11))
Double glazed window to front. Two double radiators. Feature fireplace. Coving to ceiling. Double doors to Stair well. Door to dining room. Door to:-
Stairwell
Stairs rising to first floor with storage under. Double glazed window to side.
Inner Lobby
Built in larder cupboard. Door to Kitchen. Door to:-
Cloak Room
Opaque double glazed window to side. Pedestal wash hand basin with mixer tap. Low flush WC. Ceramic tiled walls. Radiator.
Kitchen (3.30m x 2.79m (10'10 x 9'2))
Double glazed window to rear. Double radiator. Opaque double glazed door to side. Wall mounted 'Potterton' boiler. Range of wall and base fitted units with rolled edge work surfaces over incorporating a stainless steel one and half bowl sink with mixer tap and drainer. Built in stainless steel fronted oven. Four burner gas hob with extractor fan over. Tiled splash backs. Space for tall fridge freezer. Door to:-
Dining Room (3.33m x 3.35m (10'11 x 11'))
Double glazed window to rear. Radiator.
Landing
Access to loft space. Built in airing cupboard housing hot water immersion cylinder. Doors to:-
Master Bedroom (3.58m x 4.11m (11'9 x 13'6))
Double glazed window to rear. Radiator.
En-Suite
Double radiator. Low flush WC. Pedestal wash hand basin. Tiled enclosed cubicle with mixer shower. Extractor fan. Part tiled walls.
Bedroom 2 (3.63m x 3.15m (11'11 x 10'4))
Double glazed window to front. Radiator.
Bedroom 3 (3.02m x 2.64m (9'11 x 8'8))
Double glazed window to front. Radiator.
Bathroom
Opaque double glazed window to side. Panel bath with mixer tap and shower attachment. Pedestal wash hand basin. Low flush WC. Double radiator. Extensively tiled walls.
Bedroom 4 (2.57m x 2.64m (3.86m into door recess) (8'5 x 8'8)
Double glazed window to rear. Radiator.
Integral Garage (5.11m x 2.67m (16'9 x 8'9))
Up and over door. Power and lighting. Plumbing for washing machine. Space for Fridge Freezer. Wall mounted consumer unit and meters. Door to Annexe. Nb;- This room has planning permission and could be used for additional living accommodation for the Annexe or House.
Annexe
Hallway
Opaque double glazed composite door to rear garden. Radiator. Access to loft space. Doors to:-
Bedroom 1 (3.68m x 2.84m (12'1 x 9'4))
Double glazed window to front and side. Double radiator.
Bedroom 2 (3.05m x 2.46m (10' x 8'1))
Double glazed window to side. Radiator.
Bedroom 3 (2.74m x 2.13m (9' x 7'))
Double glazed window to front.
Nb:- This room was Intended to be the Kitchen for the Annexe and has the window sill height, plumbing, pipework and electrical sockets ready for Kitchen cabinet installation.
Bathroom (2.67m x 1.52m (8'9 x 5'))
Opaque double glazed window to rear. Low flush WC. Pedestal wash hand basin with tiled splash back. Panel bath with mixer tap and shower attachment and tiled splash back. Radiator.
Gardens
The garden is laid into four segments, Directly behind the house there is a garden which comprises:- hard standing, timber shed/summer house, water tap and a raised flower bed/rockery with Astro Turf laid lawn. A low picket fence with gate leads to the area directly behind the Annexe which has a crazy paved patio area enclosed by low picket fence with gate leading to main garden area which comprises;- Astro Turf laid lawn, raised shrub and flower borders. Side access to front driveway. Courtesy door to double garage. Hardstanding driveway accessed via own private driveway from College Road through double wooden gates allowing parking off street for multiple vehicles or Caravan/Motorhome/boat. There is a wooden gate leading to the corner of the property which extends to the edge of the plot with mature shrubs, trees and retaining brick wall.
Double Garage (5.31m x 5.13m (17'5 x 16'10 ))
Twin up and over doors. Power and lighting. Double glazed window to side. Hardwood courtesy door to garden.
Driveway/Parking
Off street parking on own driveway for approx four vehicles at the front. Driveway from College road for one vehicle with double wooden gates to driveway/hardstanding for multiple vehicles/Caravan/Motorhome/Boat in garden.
Property Location
Marketed by JR Property Services
Disclaimer Property descriptions and related information displayed on this page are marketing materials provided by JR Property Services. estateagents365.uk does not warrant or accept any responsibility for the accuracy or completeness of the property descriptions or related information provided here and they do not constitute property particulars. Please contact JR Property Services for full details and further information.


