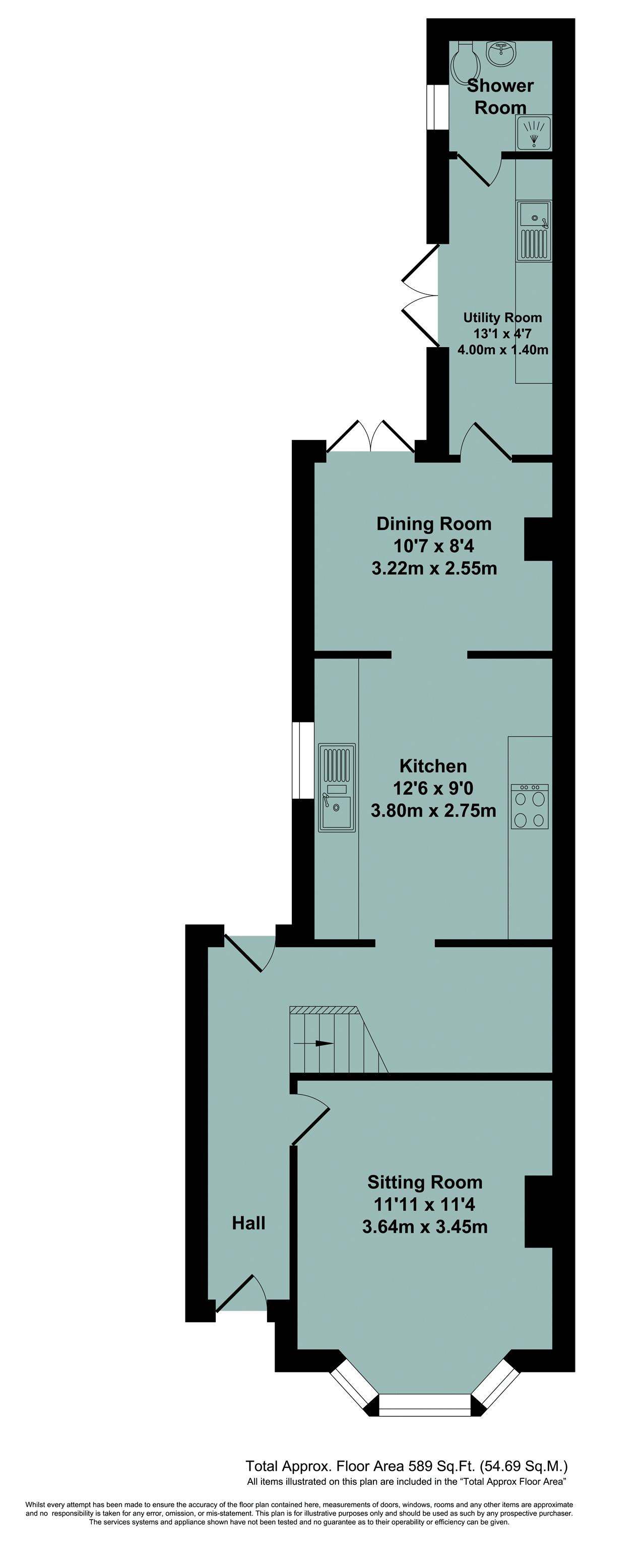Property for sale in Wallingford OX10, 4 Bedroom
Quick Summary
- Property Type:
- Property
- Status:
- For sale
- Price
- £ 550,000
- Beds:
- 4
- Baths:
- 2
- Recepts:
- 2
- County
- Oxfordshire
- Town
- Wallingford
- Outcode
- OX10
- Location
- Winterbrook, Wallingford OX10
- Marketed By:
- In House Estate Agents
- Posted
- 2018-12-31
- OX10 Rating:
- More Info?
- Please contact In House Estate Agents on 01491 738842 or Request Details
Property Description
Stop! That was close, you nearly missed your dream home! In the opinion of many locals, this Victorian town house is located in one of the most desirable parts of Wallingford! Renovated throughout with underfloor heating to the kitchen, a newly fitted bathroom, fireplace and log burner, yet still boasting many of its character features, this beautifully-presented property, which is arranged over three floors, is just a short walk from both the town centre and the River Thames. We feel this character property will appeal to all types of buyers looking for a quality lifestyle!
What the owner says... "Our house is beautiful with so much character! The neighbours are friendly and we can walk to the shops."
Approach
The property is accessed through the gate which leads to a paved footpath leading to the front door opening to;
Hallway
Radiator, stripped floorboards, return stairs rising to first floor, door to under stairs storage cupboard and door to rear garden. Archway through to kitchen and door to;
Lounge (14' 5'' x 9' 10'' (4.4m maximum x 3.M))
Fireplace with stone surround, mantle and tiled hearth, double glazed sash bay window to front and radiator.
Kitchen (12' 2'' x 9' 2'' (3.7m x 2.8m))
Matching wall and base units, underfloor heating, under cupboard lightning and two bowl sink/drainer with chef style chrome mixer tap set into granite worktop. Integral oven and grill, dishwasher, microwave, gas hob and extractor hood. Space and plumbing for Rangemaster cooker, fridge/freezer. Wood laminate flooring, spotlights, double glazed window to side, tiling to walls and wall-mounted boiler. Through to;
Dining Room (9' 2'' x 8' 2'' (2.8m minimum x 2.5m))
Log burner with brick surround, wood laminate flooring, double glazed sash window to side and spotlights. Access to loft space and double glazed patio doors to rear garden. Door to;
Utility Room (13' 1'' x 4' 3'' (4.0m x 1.3m))
Matching wall and base units, stainless-steel sink/drainer with chrome mixer tap, space and plumbing for washing machine and wine/beer fridge. Double glazed window to side, radiator, access to loft space, tiling to walls and spotlights. Door to rear garden and door to;
Wet Room (4' 11'' x 4' 3'' (1.5m x 1.3m))
Suite comprising walk-in shower, hand wash basin and WC. Double glazed privacy window, radiator, fully tiled, spotlights and extractor fan.
Landing
Return stairs rising to second floor, double glazed sash window to rear and doors to;
Bedroom Two (12' 6'' x 10' 6'' (3.8m x 3.2m))
Double glazed sash window to rear, radiator and spotlights.
Bedroom Three (11' 10'' x 7' 7'' (3.6m x 2.3m))
Double glazed sash window to front, radiator and door to built-in wardrobes with hanging and shelving space.
Bedroom Four (8' 6'' x 5' 7'' (2.6m x 1.7m))
Double glazed sash window to front and radiator.
Second Landing
Radiator, double glazed sash window to rear and doors to;
Bathroom
Suite comprising panel bath with shower attachment and chrome mixer tap, shower cubicle with over shower and shower attachment, hand wash basin set over vanity unit and WC with concealed cistern. Velux window, tiling to floor and walls, chrome heated towel rail, spotlights and extractor fan.
Bedroom One (12' 10'' x 11' 10'' (3.9m x 3.6m))
Double glazed sash window to front, radiator, access to loft space and doors to built-in wardrobes with hanging and shelving space.
Rear Garden
East facing and enclosed with close board fencing and brick wall, this rear garden provides paved patio, lawn, raised flower beds, tap and light. To the rear is a timber shed and gated access.
Property Location
Marketed by In House Estate Agents
Disclaimer Property descriptions and related information displayed on this page are marketing materials provided by In House Estate Agents. estateagents365.uk does not warrant or accept any responsibility for the accuracy or completeness of the property descriptions or related information provided here and they do not constitute property particulars. Please contact In House Estate Agents for full details and further information.


