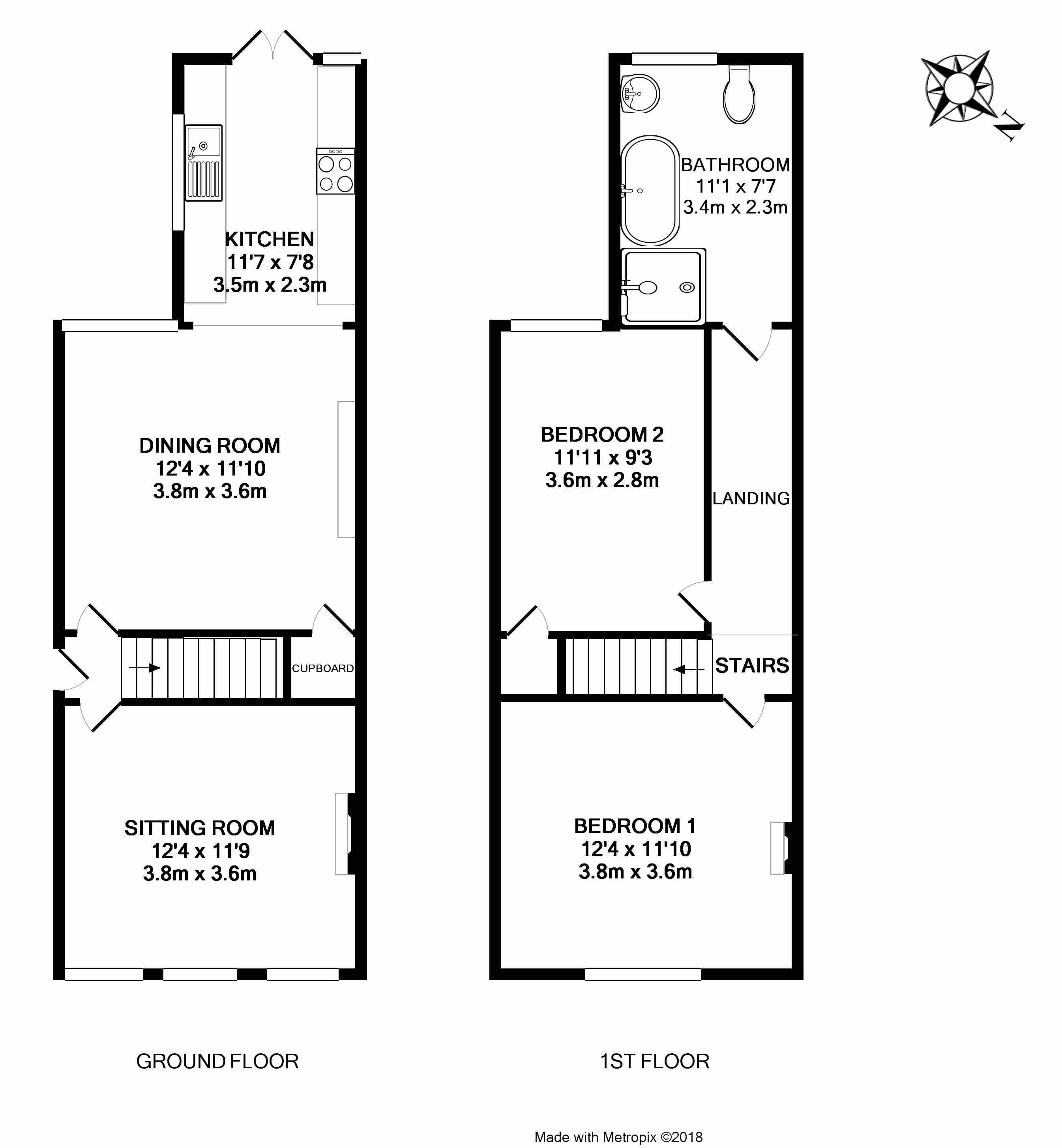Property for sale in Tunbridge Wells TN2, 0 Bedroom
Quick Summary
- Property Type:
- Property
- Status:
- For sale
- Price
- £ 400,000
- Beds:
- 0
- County
- Kent
- Town
- Tunbridge Wells
- Outcode
- TN2
- Location
- Polesden Road, Tunbridge Wells TN2
- Marketed By:
- Green Lizard
- Posted
- 2024-04-01
- TN2 Rating:
- More Info?
- Please contact Green Lizard on 01892 333954 or Request Details
Property Description
Guide price £400,000 - £415,000 Freehold
Situation:
The property is situated in the convenient and popular Hawkenbury area of Tunbridge Wells, which is much sought after for its close proximity to the town centre, station and schools, including St Peter’s Primary School.
The town is renowned for its excellent shopping facilities including the Royal Victoria Place shopping centre, cinema complex, theatres and open spaces and parks, including Hawkenbury recreation ground which is just a few minutes’ walk away.
For the commuter, Tunbridge Wells mainline station serves London Bridge, Charing Cross and Cannon Street in about
55 minutes.There are also a number of well-regarded schools in the area, including grammar schools for both girls and boys.
Description:
The property is a most attractive end of terrace Victorian house that has been sympathetically refurbished and improved to combine period features with modern day tastes, including a recently fitted kitchen and bathroom, providing a light and well presented living space and benefits from a good-sized south west facing garden and parking.
With external elevations of brick beneath a slate tiled roof, the property has well proportioned rooms with some delightful period features, including sash windows and exposed floor boards and also offers excellent scope for enlargement (subject to the necessary consents).
The accommodation is arranged over two floors and includes on the ground floor; a sitting room with triple sash windows to the front with an open outlook along the tree lined road, an attractive fireplace fitted with a wood burning stove and exposed floor boards; a dining room with an open fireplace with brick inset and slate hearth, exposed floor boards, under stairs storage cupboard and sash window to the rear; the beautifully presented and recently fitted kitchen offers an extensive range of high gloss wall and base units, has attractive quartz work surfaces, gloss wall tiles and splashbacks, a host integrated appliances including full size fridge and separate freezer, induction hob, and oven. The kitchen also houses the recently fitted boiler, and French doors provide a great deal of light and give access to the garden. On the first floor there are two double bedrooms (bedroom 2 has a built in wardrobe cupboard), with an inner landing leading to a good-sized and recently fitted bathroom with a crisp white fitted suite including a large bath, separate spacious walk in rain shower, storage cabinets, gloss wall tiles and tiled floor.
Outside there is a parking space to the front with a path leading along the side of the property to the front door and a gate to the rear garden. The rear garden is south west facing and is mainly laid to lawn with a terrace, hard standing area, garden shed and is fully fenced.
Property Location
Marketed by Green Lizard
Disclaimer Property descriptions and related information displayed on this page are marketing materials provided by Green Lizard. estateagents365.uk does not warrant or accept any responsibility for the accuracy or completeness of the property descriptions or related information provided here and they do not constitute property particulars. Please contact Green Lizard for full details and further information.


