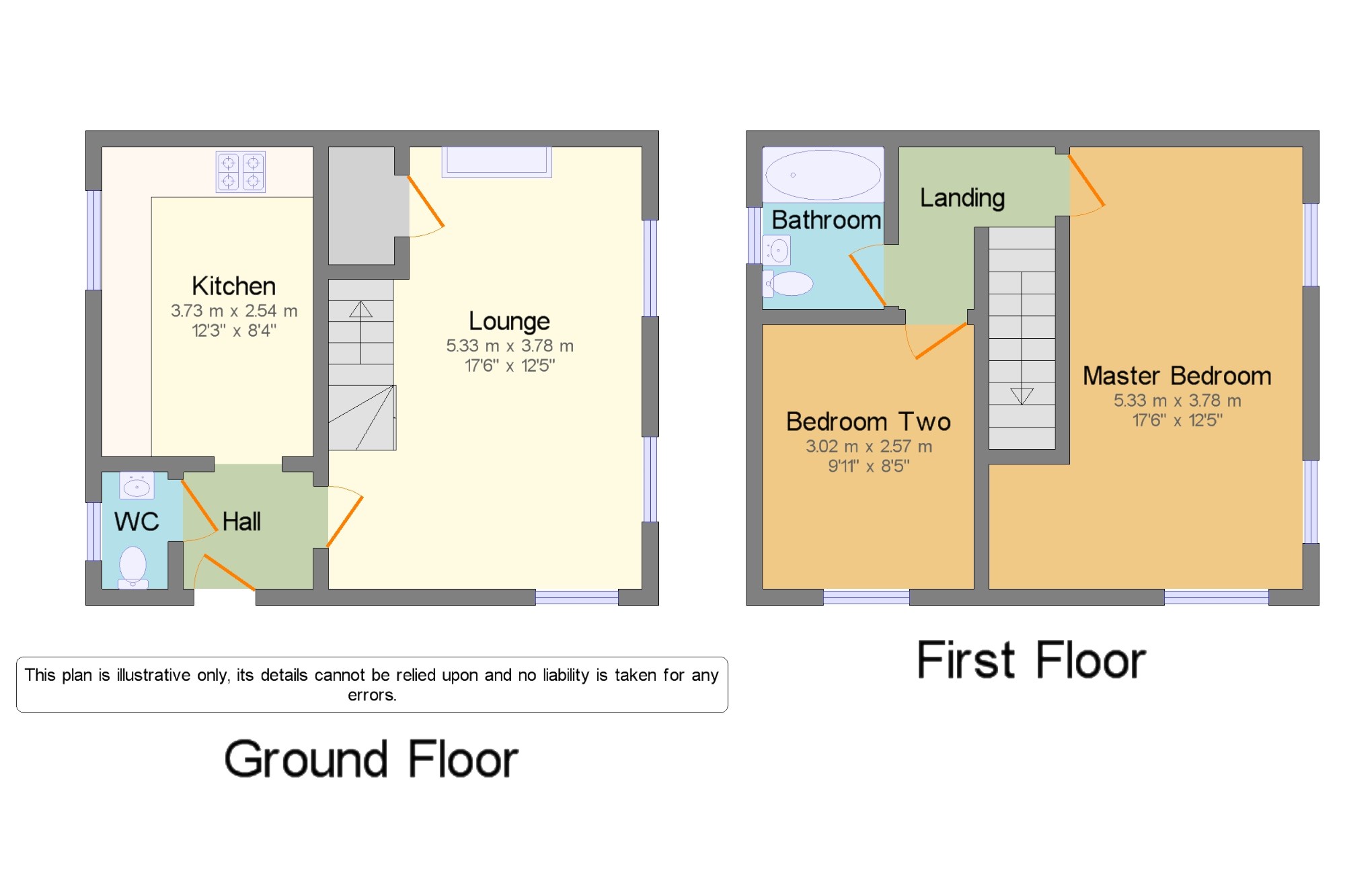Property for sale in TS9, 2 Bedroom
Quick Summary
- Property Type:
- Property
- Status:
- For sale
- Price
- £ 200,000
- Beds:
- 2
- County
- Town
- Outcode
- TS9
- Location
- North Point Mews, Stokesley, North Yorkshire, United Kingdom TS9
- Marketed By:
- Bridgfords - Stokesley
- Posted
- 2024-04-25
- TS9 Rating:
- More Info?
- Please contact Bridgfords - Stokesley on 01642 966602 or Request Details
Property Description
Featured in the big open house
Please call for viewing arrangements. Conveniently located just behind the popular Stokesley High Street, this charming two bedroom cottage is immaculately presented throughout, and offered to the market with no chain the property features light and spacious living accommodation with modern fixtures and fittings in the bathroom and kitchen. Externally there is a garden to the front and side which is mostly laid to lawn.
Convenient Town Centre Location.
No Onward Chain.
Immaculately Presented.
Gas Central Heating.
Ground Floor Accommodation x .
Lounge17'6" x 12'5" (5.33m x 3.78m). The lounge is fully carpeted with a feature fireplace, uPVC double glazed windows overlooking the side of the property and a stairway leading to the first floor.
WC2'7" x 4'8" (0.79m x 1.42m). Ground floor W.C. Comprising a white standard W.C. And Wash basin and oak flooring.
Kitchen12'3" x 8'4" (3.73m x 2.54m). A traditionally styled modern kitchen with a good range of base and wall units, with integrated hob, oven, fridge/freezer, dishwasher and washing machine, with a Belfast style sink and oak flooring adding the character of the property.
First Floor Accommodation x .
Master Bedroom17'6" x 12'5" (5.33m x 3.78m). Fully carpeted, with uPVC double glazed windows, and a radiator.
Bedroom Two9'11" x 8'5" (3.02m x 2.57m). Fully carpeted, with uPVC double glazed windows, and a radiator.
Bathroom4'10" x 6'6" (1.47m x 1.98m). Beautifully presented family bathroom, comprising a white three piece bathroom suit with bathtub with over bath shower and shower screen, WC and wash basin, with travertine tiling to the floors, half walls and around the shower and bath area.
Externally x . Externally the property has a garden to the front and side, which is mostly laid to lawn, and a patio area to the front of the entrance.
Property Location
Marketed by Bridgfords - Stokesley
Disclaimer Property descriptions and related information displayed on this page are marketing materials provided by Bridgfords - Stokesley. estateagents365.uk does not warrant or accept any responsibility for the accuracy or completeness of the property descriptions or related information provided here and they do not constitute property particulars. Please contact Bridgfords - Stokesley for full details and further information.


