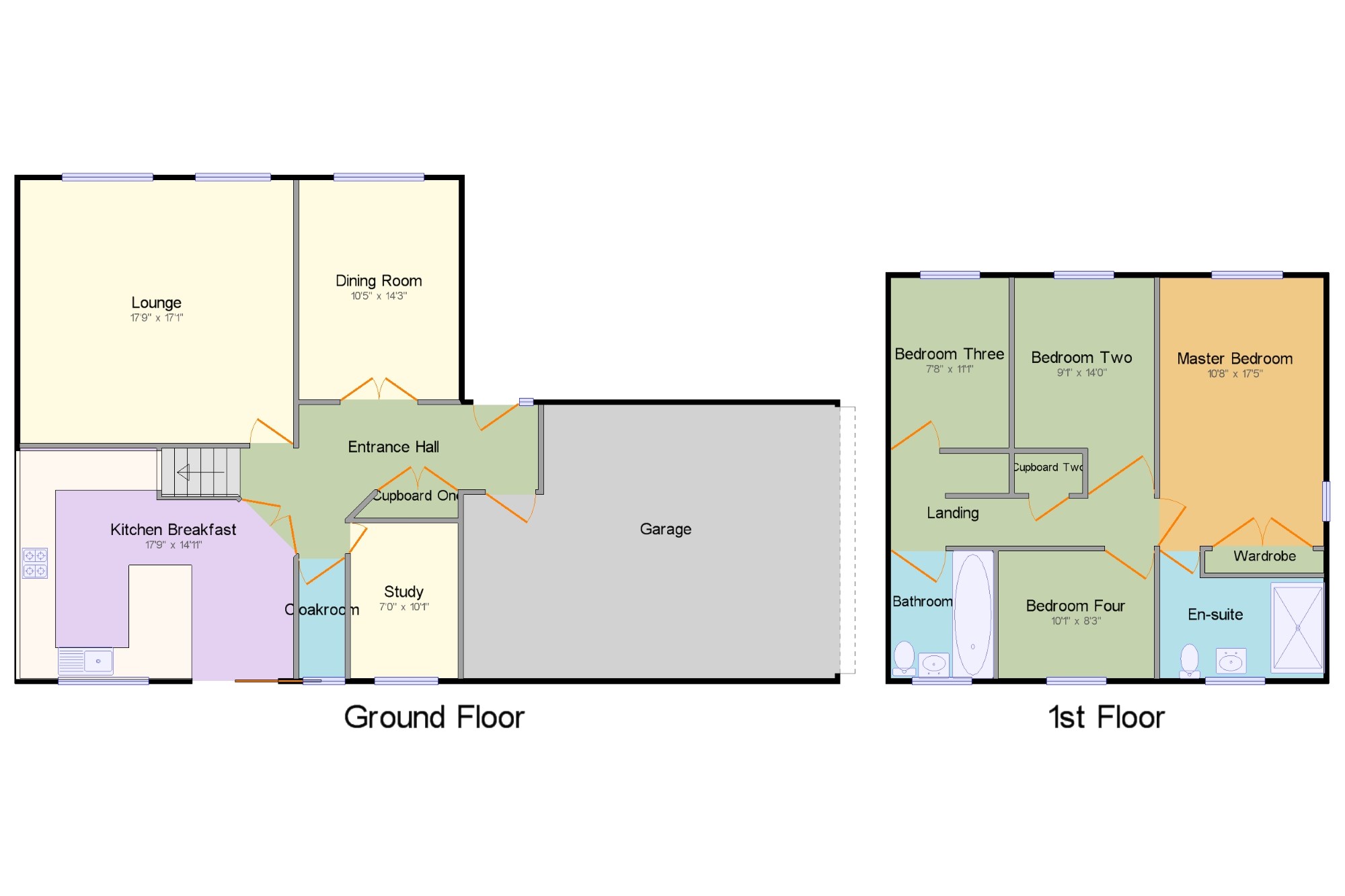Property for sale in Towcester NN12, 0 Bedroom
Quick Summary
- Property Type:
- Property
- Status:
- For sale
- Price
- £ 370,000
- Beds:
- 0
- County
- Northamptonshire
- Town
- Towcester
- Outcode
- NN12
- Location
- Eastfield Crescent, Yardley Gobion, Towcester, Northamptonshire NN12
- Marketed By:
- Taylors - Stony Stratford
- Posted
- 2019-03-24
- NN12 Rating:
- More Info?
- Please contact Taylors - Stony Stratford on 01908 942531 or Request Details
Property Description
A particularly well presented 4 bedroom, extended semi detached family home. The generous accommodation comprises: Entrance hall, cloakroom, lounge, dining room, kitchen/breakfast room, study, fur bedrooms including ensuite, family bathroom, corner plot gardens, and double width. Well worth viewing.
Village location
Double garage
Well presented semi detached home
Ensuite & cloakrooms
Cloakroom x .
Lounge17'9" x 17'1" (5.4m x 5.2m).
Dining Room10'5" x 14'3" (3.18m x 4.34m).
Study7' x 10'1" (2.13m x 3.07m).
Kitchen Breakfast17'9" x 14'11" (5.4m x 4.55m).
Landing17'1" x 6' (5.2m x 1.83m).
Master Bedroom10'8" x 17'5" (3.25m x 5.3m).
En-suite10'8" x 8'3" (3.25m x 2.51m).
Bedroom Two9'1" x 14' (2.77m x 4.27m).
Bedroom Three7'8" x 11'1" (2.34m x 3.38m).
Bedroom Four10'1" x 8'3" (3.07m x 2.51m).
Bathroom x .
Garage24'1" x 17'9" (7.34m x 5.4m).
Property Location
Marketed by Taylors - Stony Stratford
Disclaimer Property descriptions and related information displayed on this page are marketing materials provided by Taylors - Stony Stratford. estateagents365.uk does not warrant or accept any responsibility for the accuracy or completeness of the property descriptions or related information provided here and they do not constitute property particulars. Please contact Taylors - Stony Stratford for full details and further information.


