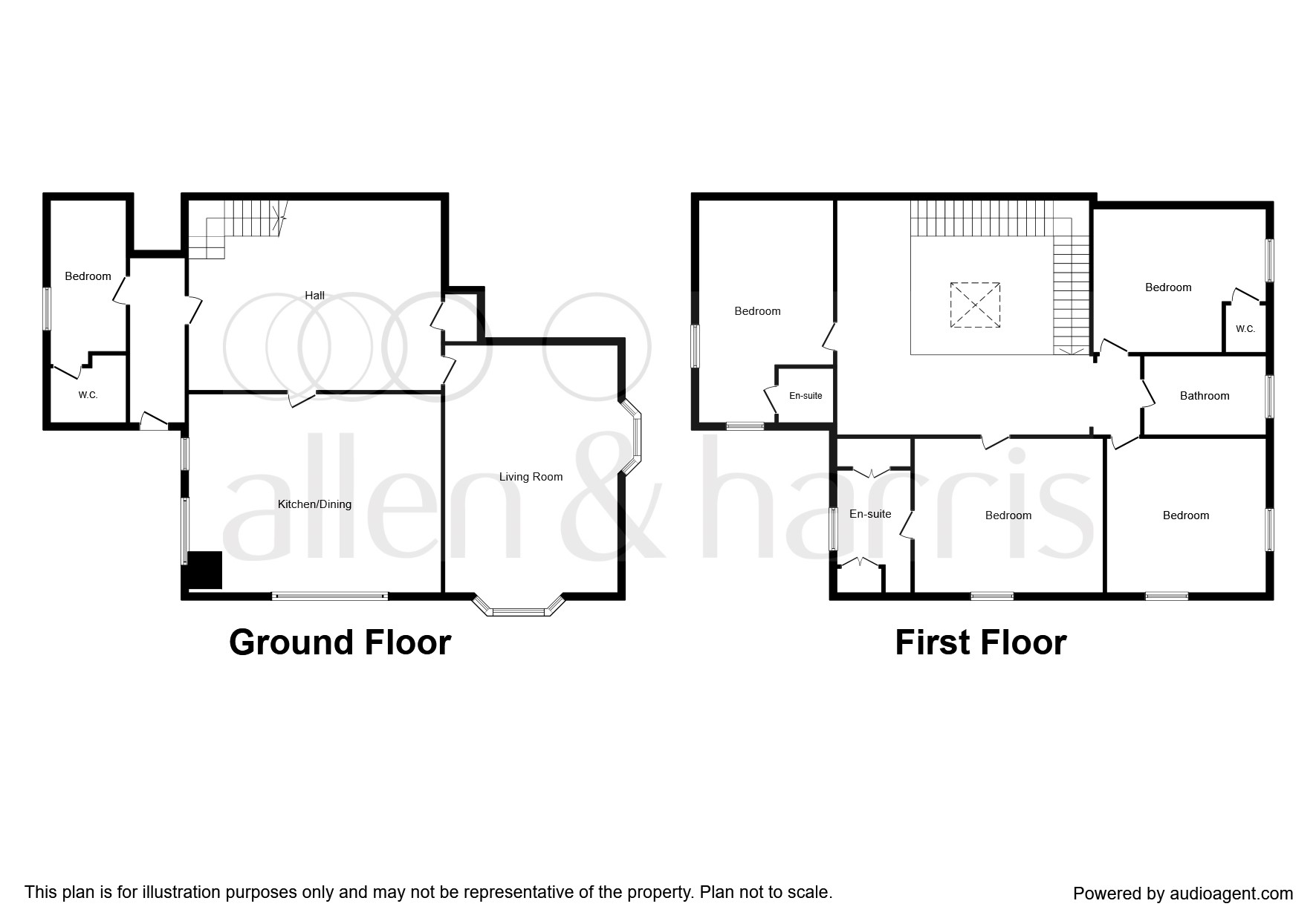Property for sale in Tillicoultry FK13, 5 Bedroom
Quick Summary
- Property Type:
- Property
- Status:
- For sale
- Price
- £ 350,000
- Beds:
- 5
- Baths:
- 5
- Recepts:
- 1
- County
- Clackmannanshire
- Town
- Tillicoultry
- Outcode
- FK13
- Location
- Dollar Road, Tillicoultry FK13
- Marketed By:
- Allen & Harris
- Posted
- 2024-04-07
- FK13 Rating:
- More Info?
- Please contact Allen & Harris on 01786 845040 or Request Details
Property Description
Summary
**open house Sunday 19th Aug 2-4PM**A stunning 5 bedroom conversion of a former mansion house, dating back to the mid 1800's, with magnificent period features and set within mature garden grounds at the foot of the Ochil Hills. Viewing recommended by the agents.
Description
**open house Sunday 19th Aug 2-4PM**This fabulous property was originally built to the exceptionally high specifications of the philanthropist and mill owner John Paton. Having been converted to form three individual dwellings in the1950's this main door home consists on the ground floor of wonderful reception porch through to magnificent dining hallway with sweeping original staircase, dining kitchen with a range of floor and wall units and Aga range cooker, bedroom with en suite shower and stunning formal lounge with bay window and multi fuel burner. A large utility with loft area offers excellent storage. The upper floor provides four double bedrooms of which three are en suite. A family bathroom completes the accommodation. Warmth is provided by gas fired central heating.
Internally the property must be viewed to appreciate the charm of the home and to see first-hand the exceptional period features which include intricate cornice work, deep set moulded skirting boards, working shutters, magnificent copula and wrought iron staircase.
In summary, this is truly a unique opportunity to acquire a real piece of history with stunning period features combined with the practical requirements of modern day living.
Kitchen 20' 11" x 16' 2" plus window recess ( 6.38m x 4.93m plus window recess )
Utility 8' max x 7' 9" max ( 2.44m max x 2.36m max )
Lounge 22' 6" plus window recess x 15' 9" plus window recess ( 6.86m plus window recess x 4.80m plus window recess )
Dining Hall 30' 5" max x 13' 2" max ( 9.27m max x 4.01m max )
Bedroom 1 16' 2" plus window recess x 13' 11" ( 4.93m plus window recess x 4.24m )
En Suite
Bedroom 2 16' x 14' plus window recess ( 4.88m x 4.27m plus window recess )
Bedroom 3 15' 4" max x 12' 3" max ( 4.67m max x 3.73m max )
En Suite
Bedroom 4 16' 1" max plus window recess x 12' 11" max ( 4.90m max plus window recess x 3.94m max )
En Suite
Bedroom 5 13' 10" max x 10' 5" max ( 4.22m max x 3.17m max )
En Suite
Bathroom
Outside
To the front of the home are attractive mature gardens with extensive lawn and surrounding wooded area. A shared driveway provides access to the home with parking provision for several family sized cars. A double sized garage is currently utilised as office space with power and lighting installed. A further timber garage provides additional storage.
1. Money laundering regulations: Intending purchasers will be asked to produce identification documentation at a later stage and we would ask for your co-operation in order that there will be no delay in agreeing the sale.
2. General: While we endeavour to make our sales particulars fair, accurate and reliable, they are only a general guide to the property and, accordingly, if there is any point which is of particular importance to you, please contact the office and we will be pleased to check the position for you, especially if you are contemplating travelling some distance to view the property.
3. Measurements: These approximate room sizes are only intended as general guidance. You must verify the dimensions carefully before ordering carpets or any built-in furniture.
4. Services: Please note we have not tested the services or any of the equipment or appliances in this property, accordingly we strongly advise prospective buyers to commission their own survey or service reports before finalising their offer to purchase.
5. These particulars are issued in good faith but do not constitute representations of fact or form part of any offer or contract. The matters referred to in these particulars should be independently verified by prospective buyers or tenants. Neither sequence (UK) limited nor any of its employees or agents has any authority to make or give any representation or warranty whatever in relation to this property.
Property Location
Marketed by Allen & Harris
Disclaimer Property descriptions and related information displayed on this page are marketing materials provided by Allen & Harris. estateagents365.uk does not warrant or accept any responsibility for the accuracy or completeness of the property descriptions or related information provided here and they do not constitute property particulars. Please contact Allen & Harris for full details and further information.


