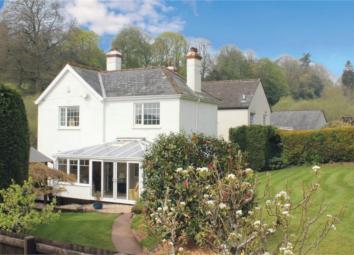Property for sale in Taunton TA4, 3 Bedroom
Quick Summary
- Property Type:
- Property
- Status:
- For sale
- Price
- £ 465,000
- Beds:
- 3
- County
- Somerset
- Town
- Taunton
- Outcode
- TA4
- Location
- West Road, Wiveliscombe, Taunton, Somerset TA4
- Marketed By:
- Newton King
- Posted
- 2024-05-14
- TA4 Rating:
- More Info?
- Please contact Newton King on 01823 760762 or Request Details
Property Description
Key features:
- Three bedroom Period Cottage
- Country style kitchen
- Utility room
- Separate dining room
- Conservatory
- Modern fitted bathroom
- Substantial size garden
- Sitting room with log burning stove
- Pv Solar included
Full description:
Newton King are delighted to offer to the market this sympathetically refurbished period cottage in the old market town of Wiveliscombe.
Downstairs comprises of a large utility room with external stable door, WC, ample storage and water tank heated by either gas or solar electricity, a country style kitchen with slate flooring, electric range oven and gas hob, a large yet cosy sitting room with exposed stone walls, wood burning stove and French doors leading directly onto an outside dining area with a tiled roof. A large dining room with dual aspect windows and a light and airy conservatory with sliding patio doors that lead into the garden.
The upstairs comprises of a master bedroom with fitted dressing tables, feature fireplace and walk in wardrobe. A modern fitted family bathroom tiled from floor to ceiling with jacuzzi bath as well as a walk in shower, a second double bedroom with fitted wardrobes and a third double bedroom to the rear.
This property comes with a substantial landscaped garden with manicured lawns, flower beds, a patioed dining space and split level seating areas making this garden the perfect entertaining space.
Upon arrival you will find parking for two along with a large double garage offering a separate utility/work space and loft storage, on the roof you will find a number of solar panels that are used for both power and hot water.
Please contact Newton King between the hours of 9am and 7pm Monday to Friday, 9am to 5pm Saturdays to arrange an accompanied viewing.
Ground floor
Utility
13' 4" x 7' 6" (4.06m x 2.29m)
Kitchen
15' x 9' 5" (4.57m x 2.87m)
Sitting room
15' x 14' 4" (4.57m x 4.37m)
Dining room
14' 4" x 12' 4" (4.37m x 3.76m)
Conservatory
19' 3" x 9' 1" (5.87m x 2.77m)
Garage
22' 1" x 18' 4" (6.73m x 5.59m)
First floor
Bedroom 3
10' x 9' 6" (3.05m x 2.90m)
Master Bedroom
14' 5" x 12' 9" (4.39m x 3.89m)
Bedroom 2
14' 7" x 14' 6" (4.44m x 4.42m)
Property Location
Marketed by Newton King
Disclaimer Property descriptions and related information displayed on this page are marketing materials provided by Newton King. estateagents365.uk does not warrant or accept any responsibility for the accuracy or completeness of the property descriptions or related information provided here and they do not constitute property particulars. Please contact Newton King for full details and further information.


