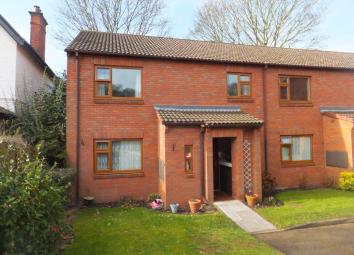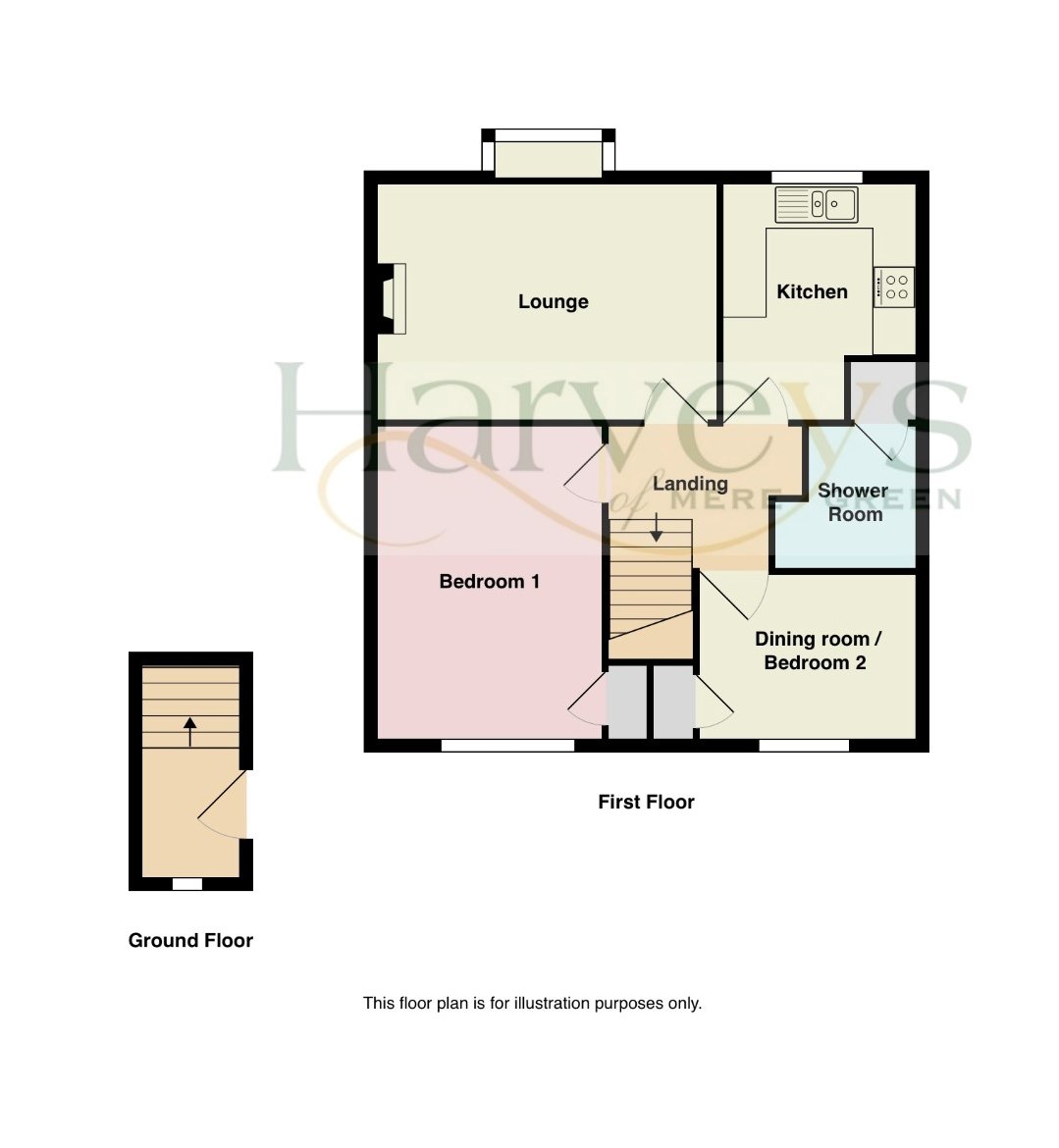Property for sale in Sutton Coldfield B74, 2 Bedroom
Quick Summary
- Property Type:
- Property
- Status:
- For sale
- Price
- £ 147,950
- Beds:
- 2
- Recepts:
- 1
- County
- West Midlands
- Town
- Sutton Coldfield
- Outcode
- B74
- Location
- 536 Lichfield Road, Four Oaks, Sutton Coldfield B74
- Marketed By:
- Harveys Estate Agents Ltd
- Posted
- 2024-04-07
- B74 Rating:
- More Info?
- Please contact Harveys Estate Agents Ltd on 0121 659 0098 or Request Details
Property Description
Location The property is positioned just off the main Lichfield Road close to its junction with Hill Village Road and ideally positioned for local public transport facilities and Mere Green and Mulberry Walk shopping centre.
Approach Being set back from the main Lichfield Road the development has a communal parking area to the front together with mature lawned gardens, pathway and courtesy lighting.
Private recessed porch Having a feature front door with an obscure glazed view panel and security intercom giving access to the maisonettes private entrance hall.
Hallway Having front facing obscure double glazed window and a wide staircase leading to a first floor landing.
Landing Having loft hatch with pull down ladder leading to a useful storage area, there is also a security intercom telephone, coving and doors off to accommodation.
Bedroom one 13’9” x 10’ Having rear facing double glazed window, central heating radiator, emergency pull cord and over stairs cupboard.
Bedroom two / dining room 7’ x 9’10” Having rear facing double glazed window, over stairs cupboard, central heating radiator and emergency pull cord.
Well presented shower room 6’ x 6’ Having a large shower cubicle with Mira shower, low flush wc, vanity wash unit, central heating radiator, storage cupboard and extractor fan.
Front lounge 10’ x 14’11” max Having front facing double glazed window, feature fireplace with coal effect electric fire insert, coving and central heating radiator and emergency pull cord.
Refitted kitchen 10’ x 8’10” max Having a comprehensive and matching range of light blue wall and base units with granite effect work tops over incorporating a stainless steel one and half bowl sink unit, Worcester central heating boiler, front facing double glazed window, under unit lighting, Samsung halogen hob with stainless steel extractor hood over and oven under, central heating radiator, plumbing for washing machine, Baumatic dishwasher and space for fridge freezer.
Outside
communal grounds and parking
Extra information (which must be verified by your solicitor prior to completion)
Tenure: Our clients have advised that the property is leasehold, with a lease of 125 years less 1 day from 25th December 1985, with a monthly service charge of £165.57.
Council Tax Band: As per website www.Voa.Gov.Uk: B
Agent’s note: Every care has been taken with the preparation of these Sales Particulars but they are for general guidance only and complete accuracy cannot be guaranteed. If there is any point which is of particular importance, professional verification should be sought. The mention of any fixtures, fittings and/or appliances does not imply they are in full efficient working order as they have not been tested. All dimensions are approximate. Photographs are reproduced for general information and it cannot be inferred that any item shown is included in the sale. These Sales Particulars do not constitute a contract or part of a contract.
Property Location
Marketed by Harveys Estate Agents Ltd
Disclaimer Property descriptions and related information displayed on this page are marketing materials provided by Harveys Estate Agents Ltd. estateagents365.uk does not warrant or accept any responsibility for the accuracy or completeness of the property descriptions or related information provided here and they do not constitute property particulars. Please contact Harveys Estate Agents Ltd for full details and further information.


