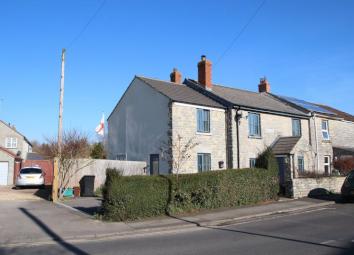Property for sale in Street BA16, 4 Bedroom
Quick Summary
- Property Type:
- Property
- Status:
- For sale
- Price
- £ 335,000
- Beds:
- 4
- Baths:
- 2
- Recepts:
- 4
- County
- Somerset
- Town
- Street
- Outcode
- BA16
- Location
- West End, Street BA16
- Marketed By:
- Holland & Odam Ltd.
- Posted
- 2024-05-21
- BA16 Rating:
- More Info?
- Please contact Holland & Odam Ltd. on 01458 521919 or Request Details
Property Description
This picturesque character cottage is situated in one of the oldest parts of the town, within walking distance of the town centre amenities and enjoying tastefully modernised accommodation throughout. The internal living space is deceptively spacious and is complemented by a proportionate family garden, ample off road parking and garage.
The house is principally accessed from the front or side elevations with main entrance door opening centrally to the reception hallway. From here, stairs ascend to the first floor and access is given to the dining room, enjoying an attractive exposed stone fireplace with inset wood burning stove as its main feature and having a wide opening at the far end leading through to the kitchen. Here a bespoke fitted shaker style kitchen looks the part, having solid wood block worktops and space to accommodate a breakfast table and chairs to one end. At the rear of the house a useful utility room extension provides space and plumbing for appliances away from the main kitchen, coupled with access to a convenient downstairs WC and useful built-in storage cupboard. To the far end of the kitchen an additional family room offers great versatility to the property, taking in light from its dual aspect where patio doors to both side and rear elevations open onto the neatly landscaped garden. The principal lounge has a cosy feel and another exposed brick fireplace with inset wood burning stove. Completing the ground floor accommodation is a study/home office, ideal for those who wish to work from home and also doubling up as a second entrance to the property, directly adjacent to the outside off road parking. The first floor comprises four great sized bedrooms, each able to accommodate a double bed and the master bedroom in particular having the added benefit of a walk-in dressing room and en-suite shower room. The remainder of the bedrooms are serviced by a centrally located contemporary full suite family bathroom.
The front garden is retained by a natural stone wall and attractively paved for ease of maintenance with shrub borders. There is ample parking on the driveway extending from the property, in addition to parking in font of the garage, having up and over doors (right side of the two located at the side of the property). The private rear garden is neatly landscaped and fully enclosed on all sides with an access gate to the side. Mainly laid to lawn with a decorative small trees, shrubs and flowering borders. A terrace extends from the rear elevations, where two sets of french doors open from the family room, the property can also be entered through the utility door.
Location
West End continues from the High Street and comprises mainly Victorian and period houses and cottages together with the popular Icon Development. Local facilities include a convenience store and Co-op shop. The High Street and Clarks village form an excellent shopping centre and Street provides primary schooling, Crispin School, Strode College, Strode Theatre, Millfield School, indoor and open air swimming pools and a choice of pubs and restaurants.
Directions
From the High Street. Proceed along the High Street with the Bear Inn on your left. Continue through the shopping centre, pass a garage, a Police Station and McColls convenience store on your left. Number 53 will be found on the left hand side a short distance after McColl's convenience store.
Property Location
Marketed by Holland & Odam Ltd.
Disclaimer Property descriptions and related information displayed on this page are marketing materials provided by Holland & Odam Ltd.. estateagents365.uk does not warrant or accept any responsibility for the accuracy or completeness of the property descriptions or related information provided here and they do not constitute property particulars. Please contact Holland & Odam Ltd. for full details and further information.


