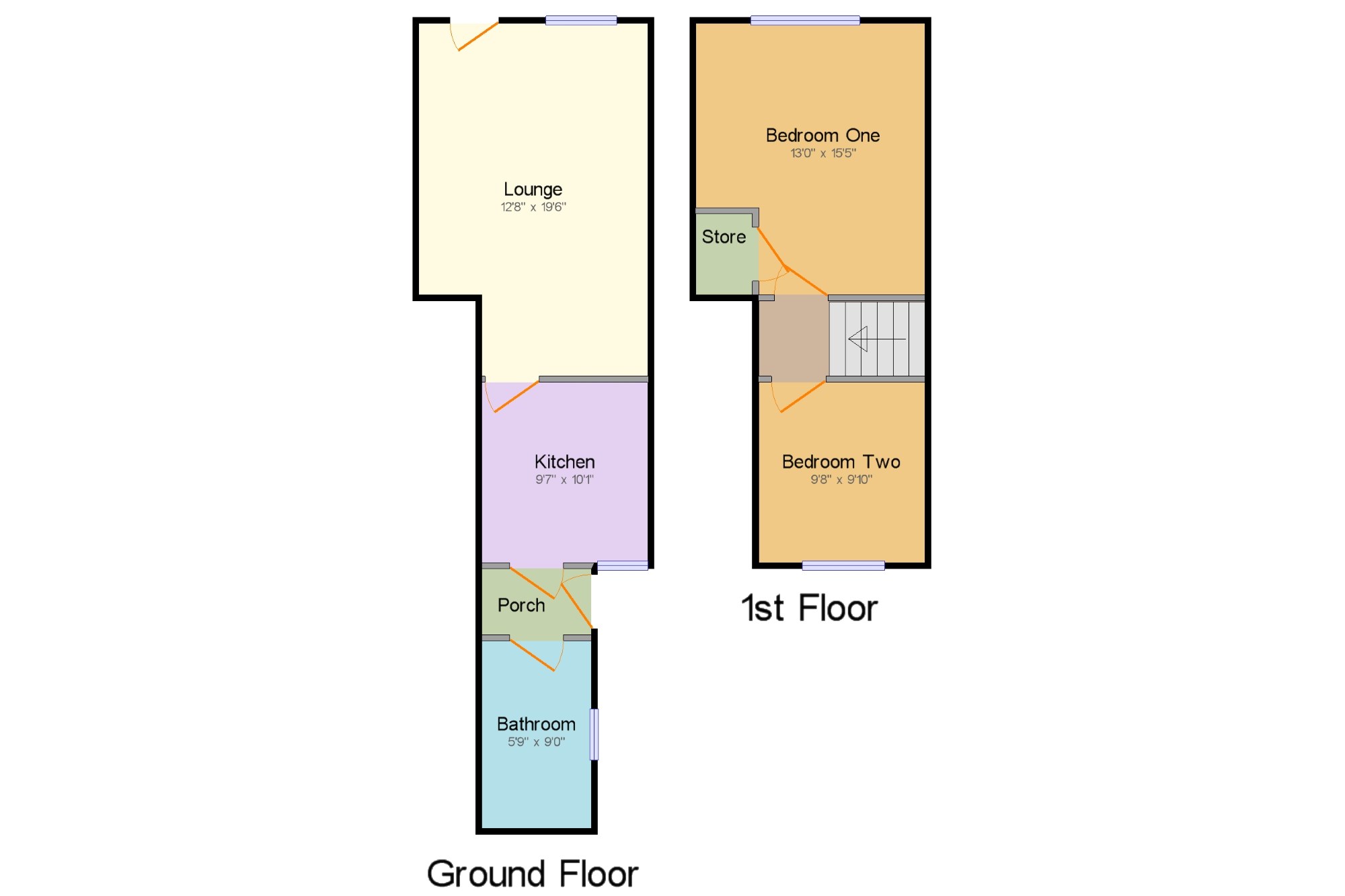Property for sale in Stoke-on-Trent ST7, 0 Bedroom
Quick Summary
- Property Type:
- Property
- Status:
- For sale
- Price
- £ 100,000
- Beds:
- 0
- County
- Staffordshire
- Town
- Stoke-on-Trent
- Outcode
- ST7
- Location
- Ravens Lane, Bignall End, Staffordshire ST7
- Marketed By:
- Bridgfords - Alsager
- Posted
- 2018-09-06
- ST7 Rating:
- More Info?
- Please contact Bridgfords - Alsager on 01270 359876 or Request Details
Property Description
Charming terrace cottage in the popular village of Bignall End. Comprising of a large lounge, kitchen, rear porch and bathroom to the ground floor and two double bedrooms to the first floor. The cottage is well proportioned internally, benefits from walled gardens to the front and rear and enjoys views over the beautiful surrounding countryside
Two Double Bedrooms
Village Location
Terraced Cottage
Front and Rear Gardens
Lounge12'8" x 19'6" (3.86m x 5.94m). Entered via a uPVC double glazed door and with double glazed window to the front elevation. Chimney breast with feature brick fire surround, ceiling beams and carpeted flooring. Stairs rising to the first floor.
Kitchen9'7" x 10'1" (2.92m x 3.07m). Fitted kitchen with a range of wall and base units, composite one and half bowl sink with mixer tap, part tiled walls and tiled flooring. Space for range cooker, fridge freezer and space and plumbing for washing machine. Double glazed window to the rear elevation.
Porch x . With uPVC double glazed door to the rear garden.
Bathroom5'9" x 9' (1.75m x 2.74m). Comprising of panel bath with mixer tap and shower over, pedestal basin with mixer tap and low level WC. Part tiled walls and double glazed obscure glass window to the side elevation.
Bedroom One13' x 15'5" (3.96m x 4.7m). Large double bedroom with carpeted flooring, built in storage cupboard and double glazed window to the front elevation.
Bedroom Two9'8" x 9'10" (2.95m x 3m). Double bedroom with carpeted flooring and double glazed window to the rear elevation.
Property Location
Marketed by Bridgfords - Alsager
Disclaimer Property descriptions and related information displayed on this page are marketing materials provided by Bridgfords - Alsager. estateagents365.uk does not warrant or accept any responsibility for the accuracy or completeness of the property descriptions or related information provided here and they do not constitute property particulars. Please contact Bridgfords - Alsager for full details and further information.


