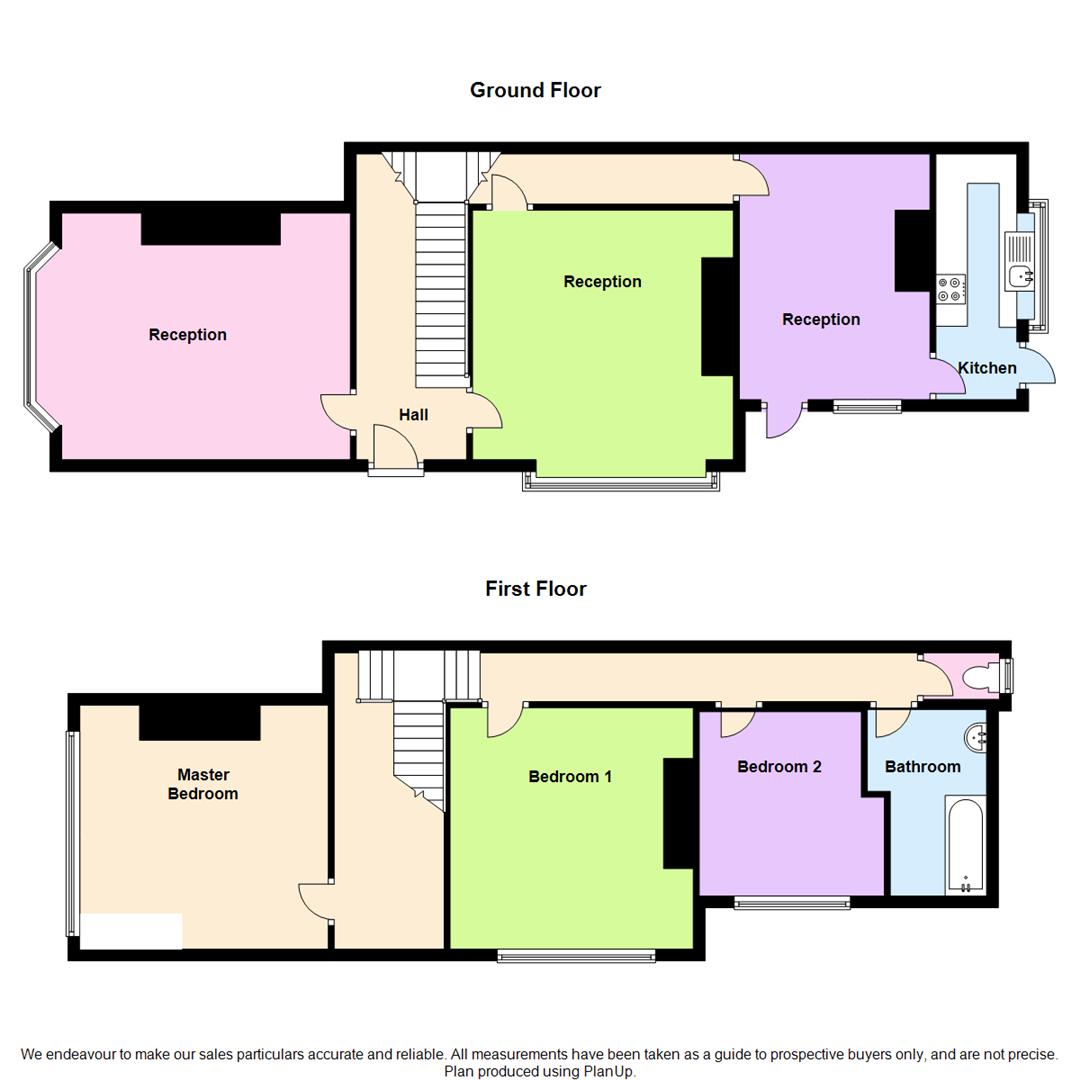Property for sale in Stoke-on-Trent ST4, 3 Bedroom
Quick Summary
- Property Type:
- Property
- Status:
- For sale
- Price
- £ 144,950
- Beds:
- 3
- Baths:
- 2
- Recepts:
- 2
- County
- Staffordshire
- Town
- Stoke-on-Trent
- Outcode
- ST4
- Location
- Grove Road, Fenton, Stoke-On-Trent ST4
- Marketed By:
- Belvoir - Newcastle-under-Lyme
- Posted
- 2019-01-02
- ST4 Rating:
- More Info?
- Please contact Belvoir - Newcastle-under-Lyme on 01782 792119 or Request Details
Property Description
Belvoir Newcastle - under - Lyme presents, a beautiful Victorian property comprising of traditional features such as high ceilings, bay windows, chimney breasts and much more. This grand home is surprisingly larger than it looks, consisting of three spacious reception rooms, another three double bedrooms, a stunning hall with opulent staircase, kitchen, bathroom with separate W.C, cellar, double garage and courtyard. The property has potential for modernising but there is no doubt it wouldn't make a fabulous family home. There is also potential for investors who are looking for their next project to take an amazing opportunity and embrace renovation on this elegantly situated period property.
Hall (1.87m x 5.18m max (6'1" x 16'11" max ))
A grand entrance with traditional stain glass window surrounding wooden doorway. High ceilings edged with cornice and statement T shaped split staircase.
Reception 1 (4.18m x 4.89m max (13'8" x 16'0" max ))
A spacious living room edged in decorative cornice with large, original bay windows. The room also features chimney breast with gas fire.
Reception 2 (4.23m x 5.05m max (13'10" x 16'6" max ))
A second spacious reception room consisting of traditional bay window. A feature wall made up of pine wooden paneling with the opposing wall showing chimney breast with gas fire. This room has two doors, one leading to the front hall entrance and the second leading into the passage towards the kitchen.
Reception 3 (4.16m x 3.23m max (13'7" x 10'7" max ))
The smallest of three receptions rooms which leads directly into the kitchen. The room has a gas fire.
Kitchen (4.22m x 1.37m max (13'10" x 4'5" max ))
A long and narrow kitchen with exterior door leading to courtyard.
Master Bedroom (4.13m x 4.21m max (13'6" x 13'9" max ))
The staircase splits off to the left and leads only to the master bedroom. Your own private section of the property, making the master room have a feel of luxury.
Bedroom 1 (4.09m x 4.12m max (13'5" x 13'6" max))
A double bedroom.
Bedroom 2 (3.19m x 3.20m max (10'5" x 10'5" max))
A double bedroom.
Bathroom (1.63m x 3.16m max (5'4" x 10'4" max ))
L shaped bathroom with built in storage. The room only consists of a bath and sink but it has enough room to fit a full bathroom suite.
Upstairs W.C (0.79m x 1.29m max (2'7" x 4'2" max))
Separate toilet located next to the bathroom.
Outside
The property has a lovely courtyard located outside of the kitchen exterior door with access and side paths to walk all the way to the front . The property does have a small side cul-de-sac where there is possibility to park away from the road but there is no designated parking. Running down the side of the cul-de-sac is where you will find access for two garages.
Property Location
Marketed by Belvoir - Newcastle-under-Lyme
Disclaimer Property descriptions and related information displayed on this page are marketing materials provided by Belvoir - Newcastle-under-Lyme. estateagents365.uk does not warrant or accept any responsibility for the accuracy or completeness of the property descriptions or related information provided here and they do not constitute property particulars. Please contact Belvoir - Newcastle-under-Lyme for full details and further information.


