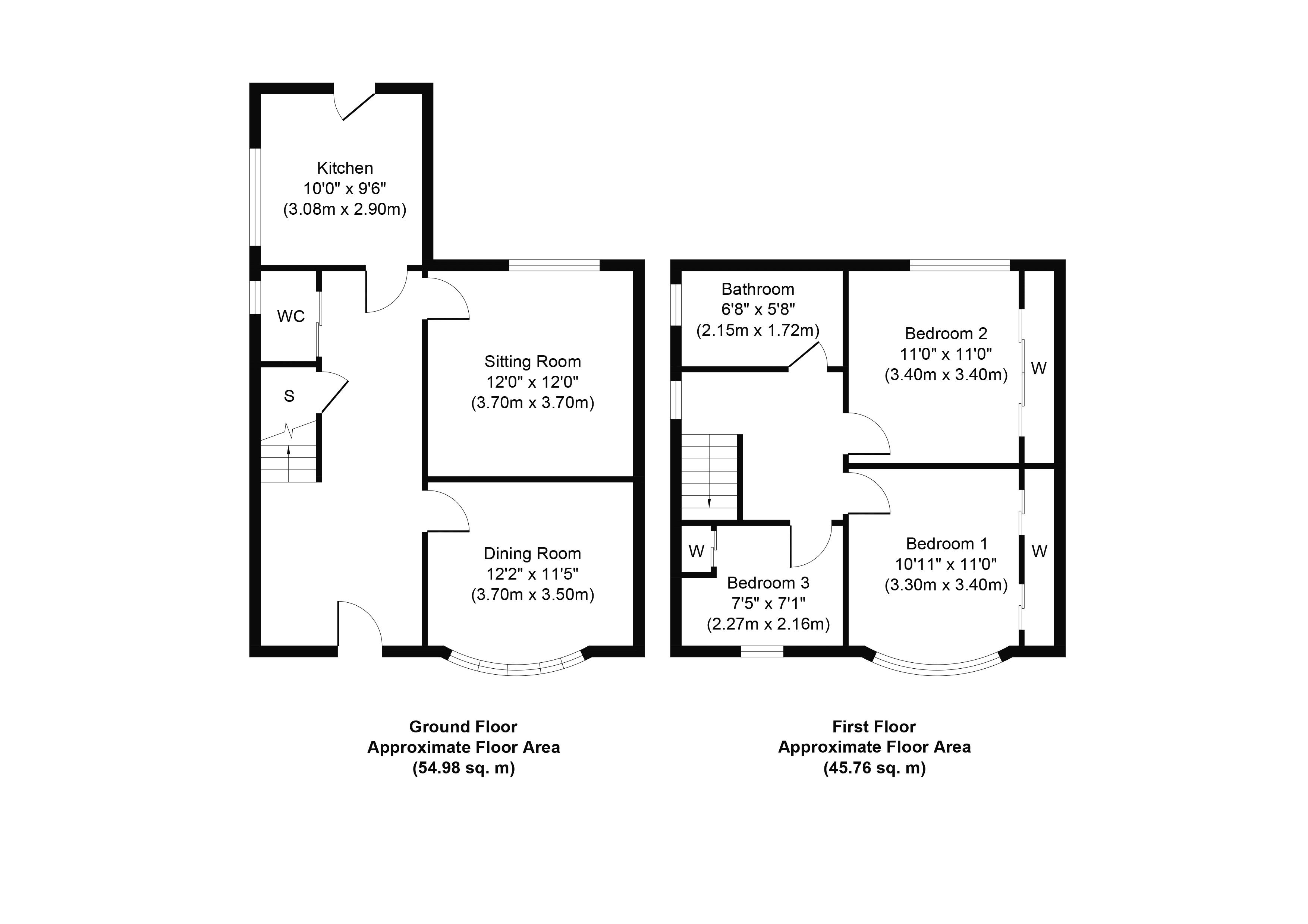Property for sale in Stockton-on-Tees TS17, 3 Bedroom
Quick Summary
- Property Type:
- Property
- Status:
- For sale
- Price
- £ 125,000
- Beds:
- 3
- Baths:
- 1
- Recepts:
- 1
- County
- County Durham
- Town
- Stockton-on-Tees
- Outcode
- TS17
- Location
- Humber Road, Thornaby, Stockton-On-Tees TS17
- Marketed By:
- Doorsteps.co.uk, National
- Posted
- 2024-04-02
- TS17 Rating:
- More Info?
- Please contact Doorsteps.co.uk, National on 01298 437941 or Request Details
Property Description
A beautiful well presented three bedroom semi-detached family home, which is finished to high standard, close to all amenities that would appeal to first time buyers.
The property benefits from recently fitted luxury Karndean style flooring throughout the ground floor, ground floor W/C accessible via the hallway, modern kitchen and bathroom. With fully fitted modern wardrobes in all three bedrooms.
Features:
- Fully Double Glazed and Composite Front Door
- Off Road Parking for several cars
- Gas Central Heating
- Combi Boiler recently fitted
- Fully Fitted Sliding-Wardrobes
- Kaendean style luxury floor fitted thought ground floor
- Large Garden well maintained and fully enclosed
- Brick Out-building, Garden Shed and Bike Shelter
- Loft insulated and boarded
Ground Floor
Hallway with doors leading to dining room, sitting room, kitchen, under stair storage space and tiled floor to ceiling W/C with hand was basin.
Dining Room 12' X 11'5" – 3.6m X 3.5m
Fitted with Karndean style flooring, double glazed bay window to front aspect of which the top windows are tripped glazed and radiator heating
Sitting Room 12' X 12' – 3.6m X 3.6m
Fitted with Karndean style flooring, double glazed window to rear aspect, gas fire heating and marble fire surround
Kitchen 10'x 9'6" – 3.0m X 2.9m
Modern kitchen with inset ceiling lights, stainless steal sink, worktops on both sides and rear stable door style window opening
First Floor
Bedroom 1 Front - 10'11" X 11' – 3.0m X 3.3m
Fitted sliding wardrobes with built in enclosed TV shelf, double glazed bay window of which the top windows are tripped glazed and radiator heating
Bedroom 2 Rear - 11' x 11' – 3.3m X 3.3m
Fully fitted sliding wardrobes with built in enclosed TV shelf, double glazed and radiator heating.
Bedroom 3 Front - 7'5 x 7' - 2.2m X 2.1m
Modern fitted wardrobe with overhead storage cupboards all with self-closing doors, built-in desk unit, double glazed and radiator heating
Bathroom 6'8"x 5'8" – 2.07m X 1.7m
Tiled floor to ceiling with panel bath and shower over, low level was basin and unit
Gardens
Front Garden with off road parking.
Rear Garden
well maintained and fully enclosed with recently fitted fence.
Brick out-building which is insulated could be adapted to suit home office, gym, play room, studio, man cave, workshop or use for additional storage
Garden Shed and additional Bike Shelter
Side Driveway with space for additional off road parking
Town Centre is a ten minutes walk away or two by car with Gym, Library, Doctors, Dentists, Banks and Shops.
Good local schools, also within fifteen mins walk to swimming baths. This small town has access to so much.
Property Location
Marketed by Doorsteps.co.uk, National
Disclaimer Property descriptions and related information displayed on this page are marketing materials provided by Doorsteps.co.uk, National. estateagents365.uk does not warrant or accept any responsibility for the accuracy or completeness of the property descriptions or related information provided here and they do not constitute property particulars. Please contact Doorsteps.co.uk, National for full details and further information.


