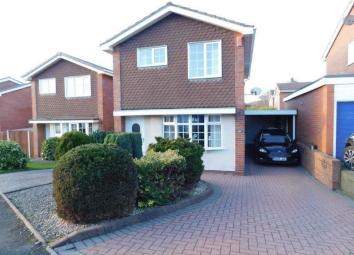Property for sale in Stafford ST17, 3 Bedroom
Quick Summary
- Property Type:
- Property
- Status:
- For sale
- Price
- £ 177,995
- Beds:
- 3
- Baths:
- 1
- Recepts:
- 1
- County
- Staffordshire
- Town
- Stafford
- Outcode
- ST17
- Location
- Delamere Lane, Stafford ST17
- Marketed By:
- Dourish & Day
- Posted
- 2024-04-12
- ST17 Rating:
- More Info?
- Please contact Dourish & Day on 01785 292729 or Request Details
Property Description
Form an orderly queue Ladies and Gentlemen please… for I am no ordinary property! A sneak peak to the market, I am a detached house boasting 3 bedrooms, with a driveway, garage and carport. I also have a lounge, kitchen and dining room. I am conveniently located on the popular western downs estate, I am a home that's sure to be popular.
Arrange a priority viewing today, we are open to arrange a viewing for you Monday to Sunday 9am until 9pm.
Entrance Hallway
A double glazed door opens into the entrance hall which has attractive Oak flooring and a radiator. Stairs lead to the first floor.
Living Room (14' 9'' x 12' 10'' (4.49m x 3.91m))
A good size living room with Oak flooring, radiator and double glazed bow window. There is a brick fire surround and tiled hearth.
Dining Room (11' 4'' x 8' 0'' (3.45m x 2.44m))
Located to the rear of the living room, the dining area is open plan, and has a continuation of the Oak flooring, a radiator and double glazed sliding patio door.
Kitchen (11' 11'' x 6' 11'' (3.63m x 2.11m))
Fitted worksurfaces extend along three sides incorporating a single drainer stainless steel sink unit with mixer taps and having tiled splashbacks. Matching range of base, drawer and wall mounted units, appliance spaces suitable for slot in cooker, fridge and washing machine. Tiled flooring, double glazed window to rear and double glazed door to side.
First Floor Landing
With access to the loft, double glazed window to side and doors to all first floor accommodation.
Bedroom One (12' 1'' x 9' 7'' (3.68m x 2.92m))
A good size master room, with two double glazed windows to the front, built in wardrobe and radiator.
Bedroom Two (10' 10'' x 9' 0'' (3.30m x 2.74m))
Having double glazed window to rear and radiator.
Bedroom Three (10' 11'' x 5' 11'' (3.32m x 1.80m))
Having double glazed window to rear and radiator.
Family Bathroom (5' 11'' x 5' 11'' (1.80m x 1.80m))
Fitted with suite comprising of a panel bath with mains shower over, pedestal wash hand basin and close coupled WC. Tiled walls and double glazed window to side.
Outside
Sitting proudly off the road there is a good size block paved driveway which extends along the side of the property to the garage. The front garden is attractively landscaped with a good selection of plants and shrubs and to the rear, the garden is mainly laid to lawn with a patio seating area and is enclosed with panel fencing.
Garage
Having up and over door to front. Equipped with power and lighting.
Property Location
Marketed by Dourish & Day
Disclaimer Property descriptions and related information displayed on this page are marketing materials provided by Dourish & Day. estateagents365.uk does not warrant or accept any responsibility for the accuracy or completeness of the property descriptions or related information provided here and they do not constitute property particulars. Please contact Dourish & Day for full details and further information.

