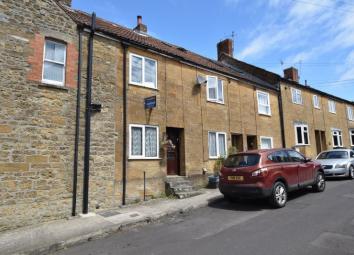Property for sale in South Petherton TA13, 2 Bedroom
Quick Summary
- Property Type:
- Property
- Status:
- For sale
- Price
- £ 185,000
- Beds:
- 2
- Baths:
- 1
- Recepts:
- 1
- County
- Somerset
- Town
- South Petherton
- Outcode
- TA13
- Location
- Roundwell Street, South Petherton TA13
- Marketed By:
- George James Properties
- Posted
- 2024-04-16
- TA13 Rating:
- More Info?
- Please contact George James Properties on 01460 312928 or Request Details
Property Description
A mid terraced character cottage situated within close proximity to amenities. Two bedrooms, living/dining room, kitchen, utility room, bathroom and garden.
Summary
11 Roundwell Street is a mid terraced period cottage situated within close proximity to amenities. The accommodation comprises living/dining room, kitchen and utility room on the ground floor, bedroom two and bathroom on the first floor and master bedroom on the second floor. Outside, a shared pedestrian path leads through the neighbours garden to a pedestrian gate providing access to the rear garden.
Amenities
Situated on the edge of this large sought after village, South Petherton is a small residential country village set in attractive surrounding countryside. South Petherton has been recently voted the second best village in the country to bring up a family. Offering a wide range of shopping facilities, a day centre, two schools, Library, Inn, post office, churches, doctor and veterinary surgeries, chemist, tennis and bowling clubs along with bus services to neighbouring towns and villages. Yeovil is circa 10 miles, Crewkerne circa 6 miles (mainline station to Waterloo) Ilminster 6 miles and the county town of Taunton 18 miles with its M5 connection at junction 25 and mainline station to Paddington.
Services
Mains gas, electricity, water and drainage are all connected. Gas fired central heating to radiators. Council tax band B.
Aml Regulations
Intending purchasers will be asked to produce identification documentation at a later stage in order to comply with the latest anti-money laundering regulations, we would ask your co-operation in order that there will be no delay in agreeing a sale.
Living/Dining Room (25' 2'' x 11' 7'' max (7.66m x 3.52m max))
With window to front, cast iron feature fireplace with tiled hearth, two radiators, TV point, understairs storage cupboard and telephone point.
Kitchen (10' 10'' x 6' 10'' (3.30m x 2.08m))
With window to rear and door to private courtyard, radiator, range of wall and base units with inset one and a half stainless steel sink/drainer unit and mixer tap, tiling to splash prone areas and space for cooker.
Utility Room (8' 10'' x 5' 5'' (2.70m x 1.64m))
With door to outside, alcove with hanging rail, space for fridge/freezer, space and plumbing for washing machine and built in airing cupboard housing gas fired combination boiler.
First Floor Landing
Bedroom Two (12' 10'' x 11' 7'' (3.90m x 3.54m))
With window to front, radiator, feature fireplace, telephone point and built in wardrobes with sliding doors.
Bathroom (12' 2'' x 5' 3'' (3.72m x 1.59m))
With window to rear, panelled bath, low level WC, pedestal wash hand basin, shower cubicle with electric shower and tiling to splash prone areas.
Inner Hall
Stairs to second floor.
Bedroom One (17' 5'' x 11' 9'' max (5.30m x 3.58m max))
(Some height restrictions) With windows to side aspect and Velux window to rear, radiator, telephone point and eaves storage cupboards.
Outside
There is a private courtyard accessible via a door from the kitchen whilst a door from the utility room opens onto a pedestrian path with right of way over the neighbours garden. At the end of the path a pedestrian gate provides access to the rear garden.
Property Location
Marketed by George James Properties
Disclaimer Property descriptions and related information displayed on this page are marketing materials provided by George James Properties. estateagents365.uk does not warrant or accept any responsibility for the accuracy or completeness of the property descriptions or related information provided here and they do not constitute property particulars. Please contact George James Properties for full details and further information.


