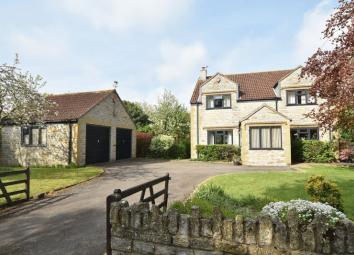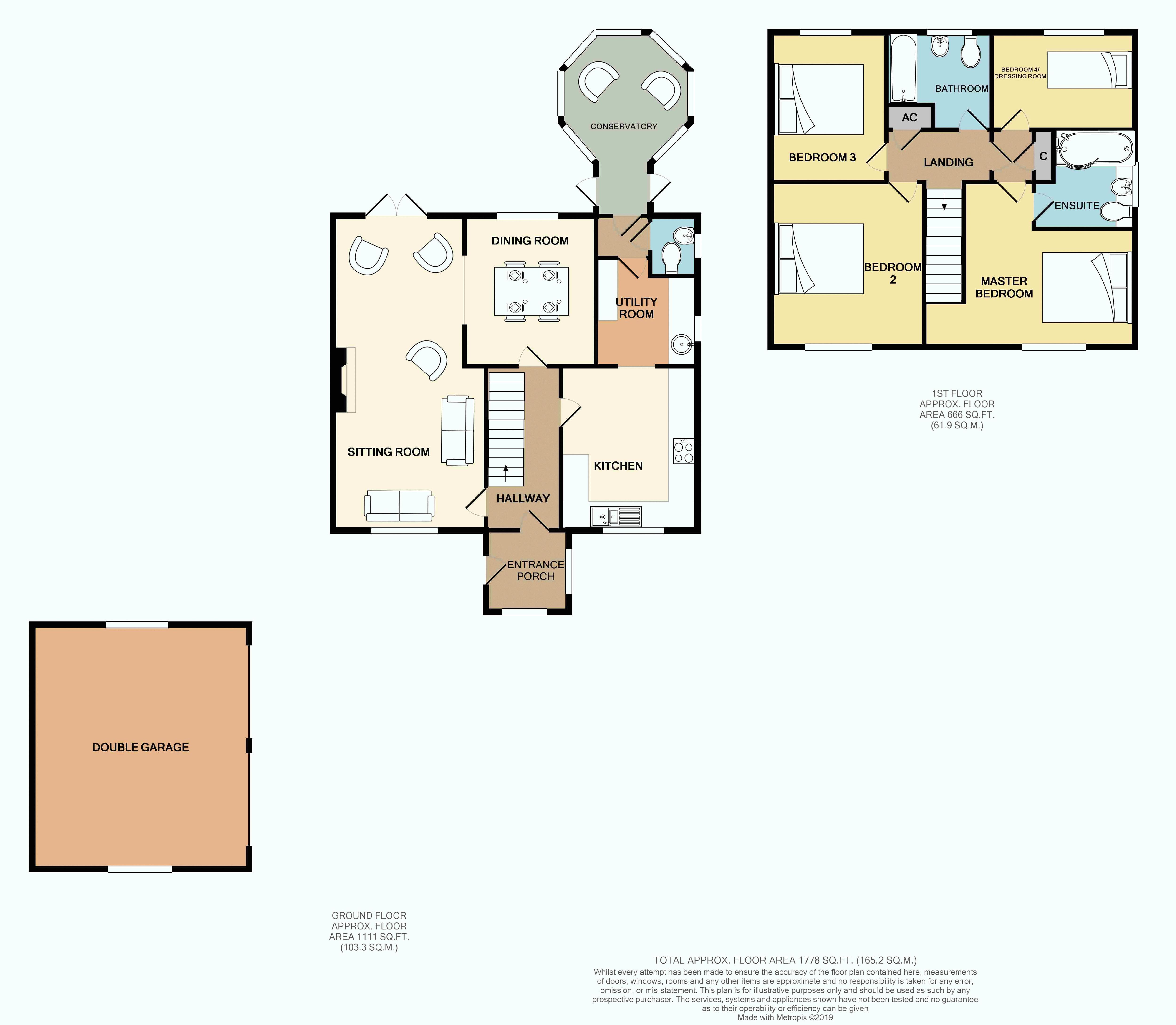Property for sale in Somerton TA11, 4 Bedroom
Quick Summary
- Property Type:
- Property
- Status:
- For sale
- Price
- £ 525,000
- Beds:
- 4
- Baths:
- 2
- Recepts:
- 2
- County
- Somerset
- Town
- Somerton
- Outcode
- TA11
- Location
- Silver Street, Barton St. David, Somerton TA11
- Marketed By:
- George James
- Posted
- 2024-04-30
- TA11 Rating:
- More Info?
- Please contact George James on 01458 521940 or Request Details
Property Description
A modern detached stone cottage situated in this peaceful rural location with beautiful countryside views. Sitting room, dining room, kitchen and conservatory. Four bedrooms and two bathrooms. Large gardens, parking and detached double garage.
Summary
An attractive detached natural stone cottage built in the 1980's occupying a large plot with stunning level gardens with superb rural views over neighbouring countryside and Glastonbury Tor. The property is situated along a quiet no through country lane outside the village of Barton St David. Accommodation comprises entrance porch, large sitting room, dining room, kitchen and utility room. There is a conservatory overlooking the rear garden. To the first floor there are four bedrooms and two bathrooms. There is ample off road parking and access to a detached double garage.
Services
Mains water, drainage and electricity are all connected. Oil fired central heating to radiators. Council tax band F.
Aml Regulations
Intending purchasers will be asked to produce identification documentation at a later stage in order to comply with the latest anti-money laundering regulations, we would ask your co-operation in order that there will be no delay in agreeing a sale.
Amenities
Barton St David is a peaceful Somerset village situated in idyllic countryside between the towns of Somerton, Glastonbury, Wells and Castle Cary. The village offers several local amenities comprising public house, church, village hall and a playing field and the nearby villages of Butleigh, Keinton Mandeville and Baltonsborough provide village shops, post offices, farm shops and primary schooling. Additional recreational and industrial facilities can be found in Somerton circa 5 miles away. The nearest mainline railway station is located in Castle Cary however the property is also well served by the A303 linking both central London and the South West, the M5 can be joined at junction 23.
Entrance Porch (5' 11'' x 5' 10'' (1.81m x 1.77m))
With window to the front and side.
Entrance Hall
With stairs leading to the first floor, radiator and open under stairs area.
Sitting Room (23' 9'' x 11' 7'' (7.25m x 3.52m))
With window to the front and French doors to the rear garden. Two radiators and fireplace housing a cast iron wood burning stove. Arch opening to the dining room.
Dining Room (11' 6'' x 9' 11'' (3.50m x 3.03m))
With window to the rear and radiator.
Kitchen (11' 11'' x 10' 6'' (3.64m x 3.21m))
With window to the front, range of base and kitchen units with work surfaces over, single drainer one and half bowl sink unit with mixer tap. Built in double oven, four ring electric hob, space for dishwasher and fridge freezer. Radiator and tiled floor.
Utility Room (8' 10'' x 6' 11'' (2.69m x 2.12m))
With window to the side. Built in storage units with sink unit and space for washing machine. Inner lobby with radiator.
Cloakroom
With window to the side, low level WC, wash hand basin and radiator.
Conservatory (9' 11'' max 10' 1'' max (3.01m max x 3.07m max))
An octagonal conservatory with radiator.
Landing
With access to loft space. Built in airing cupboard and built in storage cupboard.
Master Bedroom (13' 1'' x 8' 11'' (4.00m x 2.73m))
With window to the front and radiator.
En-Suite Bathroom
With window to the side, low level WC, wash hand basin with vanity cupboards. 'P' shaped bath with mains shower and shower screen. Radiator and tiled floor.
Bedroom 2 (12' 5'' x 11' 11'' (3.78m x 3.64m))
With window to the front and radiator.
Bedroom 3 (11' 2'' x 8' 11'' (3.40m x 2.71m))
With window to the rear and radiator.
Bedroom 4/Dressing Room (10' 11'' x 7' 5'' (3.34m x 2.25m))
With window to the rear and radiator. This room could form part of the master bedroom suite and be used as a dressing room.
Bathroom
With window to the rear, low level WC, wash hand basin, bath with mains shower and shower screen. Radiator and tiled floor.
Outside
The property is approached through a gated vehicular entrance with driveway and parking giving access to the garage. The front garden has mature trees with flower and shrub borders.
Double Garage (18' 9'' x 16' 5'' (5.71m x 5.00m))
Detached double garage with two up and over garage doors, power and light connected and windows to either side.
Property Location
Marketed by George James
Disclaimer Property descriptions and related information displayed on this page are marketing materials provided by George James. estateagents365.uk does not warrant or accept any responsibility for the accuracy or completeness of the property descriptions or related information provided here and they do not constitute property particulars. Please contact George James for full details and further information.



